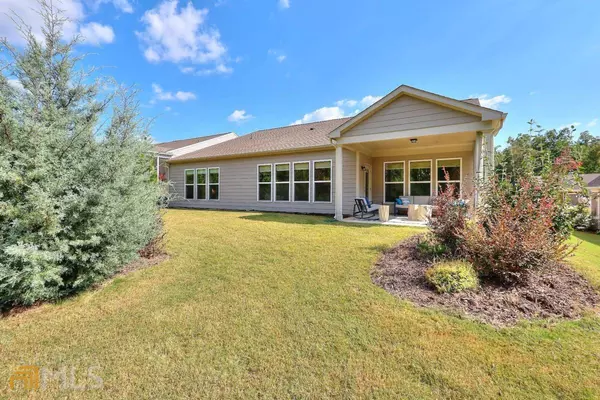$525,000
$539,900
2.8%For more information regarding the value of a property, please contact us for a free consultation.
3 Beds
2.5 Baths
2,716 SqFt
SOLD DATE : 12/19/2022
Key Details
Sold Price $525,000
Property Type Single Family Home
Sub Type Single Family Residence
Listing Status Sold
Purchase Type For Sale
Square Footage 2,716 sqft
Price per Sqft $193
Subdivision Del Webb At Lake Oconee
MLS Listing ID 10094144
Sold Date 12/19/22
Style Ranch,Traditional
Bedrooms 3
Full Baths 2
Half Baths 1
HOA Fees $3,408
HOA Y/N Yes
Originating Board Georgia MLS 2
Year Built 2019
Annual Tax Amount $3,224
Tax Year 2022
Lot Size 0.270 Acres
Acres 0.27
Lot Dimensions 11761.2
Property Description
Del Webb's popular Dunwoody Way Floor Plan,3 years young with huge Sunroom (20x12) that opens to professionally landscaped yard that backs up to a heavily wooded area. Covered Lanai to enjoy the private yard/views. Open concept kitchen, livingroom, sunroom and dining area is perfect for entertaining. Kitchen boasts walk in pantry, reverse osmosis, upgraded granite countertops, recessed lighting, Custom fixtures and vent hood. The large main living areas have wide plank Hardwoods floors. All rooms have custom Hunter Douglas Shades/ window treatments. Elfa shelving in all closets allows easy customization to meet changing needs. Dual Owners Suite can be used as 3rd bedroom. Extended garage, premium upgraded whole house water softener round out his beautiful home. The many Del Webb amenities and lawn care are included in one low HOA fee.
Location
State GA
County Greene
Rooms
Basement None
Dining Room Seats 12+
Interior
Interior Features High Ceilings, Separate Shower, Tile Bath, Master On Main Level
Heating Electric, Central, Heat Pump
Cooling Electric, Central Air, Heat Pump
Flooring Hardwood, Tile, Carpet
Fireplace No
Appliance Electric Water Heater, Water Softener, Cooktop, Dishwasher, Disposal, Microwave, Oven, Stainless Steel Appliance(s)
Laundry In Hall
Exterior
Exterior Feature Sprinkler System
Parking Features Attached, Garage Door Opener, Garage, Kitchen Level
Garage Spaces 2.0
Community Features Boat/Camper/Van Prkg, Clubhouse, Gated, Lake, None, Fitness Center, Playground, Pool, Retirement Community, Sidewalks, Street Lights, Tennis Court(s), Shared Dock
Utilities Available High Speed Internet
View Y/N No
Roof Type Composition
Total Parking Spaces 2
Garage Yes
Private Pool No
Building
Lot Description Cul-De-Sac, Level
Faces Hwy 44 to West Lake & Thru Del Webb security. Left on Oconee Rd. Right on Topside Way. Left on Island Inlet Cove. Home on the right sign onproperty
Foundation Slab
Sewer Private Sewer
Water Private
Structure Type Other,Brick
New Construction No
Schools
Elementary Schools Greensboro
Middle Schools Anita White Carson
High Schools Greene County
Others
HOA Fee Include Facilities Fee,Maintenance Grounds,Management Fee,Private Roads,Reserve Fund,Security,Swimming,Tennis
Tax ID 036C010170
Security Features Gated Community
Special Listing Condition Resale
Read Less Info
Want to know what your home might be worth? Contact us for a FREE valuation!

Our team is ready to help you sell your home for the highest possible price ASAP

© 2025 Georgia Multiple Listing Service. All Rights Reserved.
Making real estate simple, fun and stress-free!






