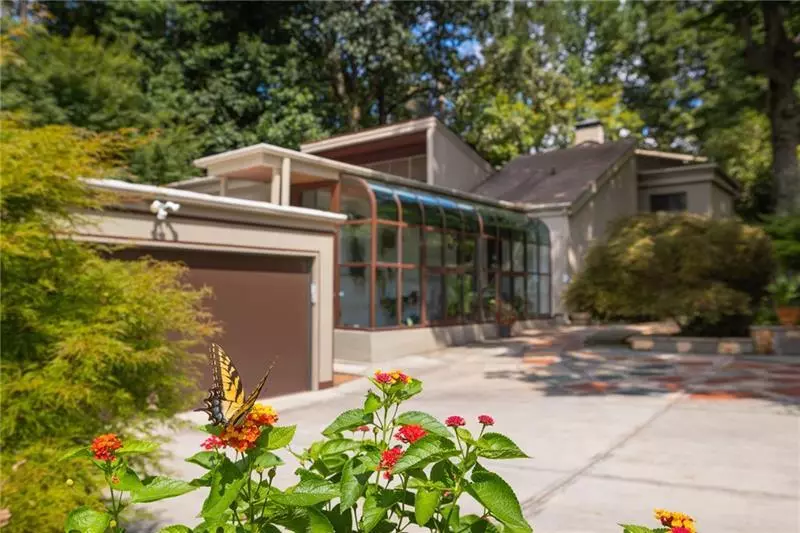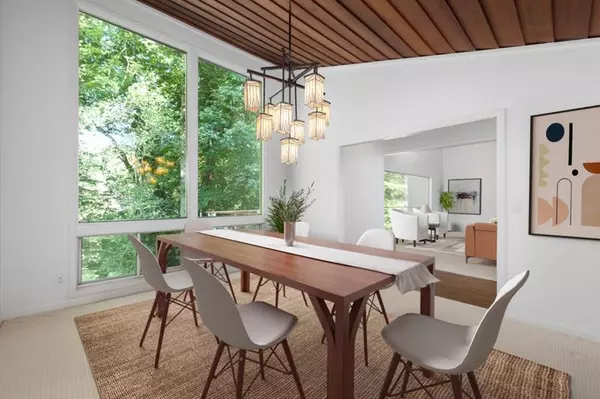$640,000
$699,900
8.6%For more information regarding the value of a property, please contact us for a free consultation.
4 Beds
3.5 Baths
3,418 SqFt
SOLD DATE : 12/16/2022
Key Details
Sold Price $640,000
Property Type Single Family Home
Sub Type Single Family Residence
Listing Status Sold
Purchase Type For Sale
Square Footage 3,418 sqft
Price per Sqft $187
Subdivision Hampton Hall
MLS Listing ID 7136435
Sold Date 12/16/22
Style Contemporary/Modern
Bedrooms 4
Full Baths 3
Half Baths 1
Construction Status Resale
HOA Fees $100
HOA Y/N No
Year Built 1968
Annual Tax Amount $1,090
Tax Year 2021
Lot Size 0.400 Acres
Acres 0.4
Property Description
Welcome to 3462 Hallcrest Drive in Hampton Hall, one of Brookhaven's most coveted communities. Keep the authentic design or completely renovate - endless possibilities. Unique, true mid-century modern home with floorplan like nothing else on the market! Enter through the four season sunroom. Foyer with gorgeous brick flooring opens to the fireside family room with expansive picture windows and soaring vaulted ceilings clad with custom tongue and groove cedar shiplap. Kitchen with pass through window to the vaulted dining room and a breakfast bar and breakfast room. 3 secondary bedrooms and 2 full bathrooms and a half bathroom on the main level and an upper level completely dedicated to the primary bedroom, walk-in closet and oversized primary bathroom. Lower level of the home features a fireside media room, workshop, finished storage, laundry room, personal sauna & the most private screened porch you've ever seen. Two car detached garage with custom cabinetry. Large front courtyard with lush landscaping, a butterfly garden and a backyard oasis that gives the home a treehouse feel. Conveniently located in the extremely popular Hampton Hall subdivision, with two priority membership options for swim/tennis clubs (Hampton Hall and Brittany), and Silver Lake offering trails, majestic views, and fishing/canoeing. You are only moments from interstates, Hospital/medical facilities, shopping, restaurants, Brookhaven's two largest parks, fantastic public/private school options and more. Mid-century modern enthusiasts and anyone who wants to live in a thriving community in one of the best locations - THIS IS THE HOME FOR YOU!
Location
State GA
County Dekalb
Lake Name None
Rooms
Bedroom Description Oversized Master
Other Rooms Garage(s)
Basement Finished
Main Level Bedrooms 3
Dining Room Seats 12+, Separate Dining Room
Interior
Interior Features Entrance Foyer, Sauna, Vaulted Ceiling(s), Walk-In Closet(s)
Heating Central, Natural Gas, Zoned
Cooling Ceiling Fan(s), Central Air, Zoned
Flooring Carpet, Hardwood, Stone
Fireplaces Type Basement, Family Room, Gas Log, Gas Starter
Window Features Skylight(s)
Appliance Dishwasher, Electric Cooktop, Gas Water Heater
Laundry Laundry Room, Lower Level
Exterior
Exterior Feature Private Front Entry, Private Rear Entry, Private Yard, Rain Barrel/Cistern(s)
Parking Features Detached, Driveway, Garage, Garage Faces Front, Kitchen Level, Level Driveway
Garage Spaces 2.0
Fence None
Pool None
Community Features Fishing, Homeowners Assoc, Lake, Near Marta, Near Shopping, Street Lights, Swim Team, Tennis Court(s)
Utilities Available Cable Available, Electricity Available, Natural Gas Available, Phone Available, Sewer Available, Water Available
Waterfront Description None
View Trees/Woods
Roof Type Composition
Street Surface Paved
Accessibility None
Handicap Access None
Porch Deck, Rear Porch, Screened
Total Parking Spaces 2
Building
Lot Description Front Yard, Landscaped, Sloped
Story Multi/Split
Foundation None
Sewer Public Sewer
Water Public
Architectural Style Contemporary/Modern
Level or Stories Multi/Split
Structure Type Vinyl Siding
New Construction No
Construction Status Resale
Schools
Elementary Schools Montgomery
Middle Schools Chamblee
High Schools Chamblee Charter
Others
Senior Community no
Restrictions false
Tax ID 18 303 07 013
Financing no
Special Listing Condition None
Read Less Info
Want to know what your home might be worth? Contact us for a FREE valuation!

Our team is ready to help you sell your home for the highest possible price ASAP

Bought with Keller Williams Realty Peachtree Rd.
Making real estate simple, fun and stress-free!






