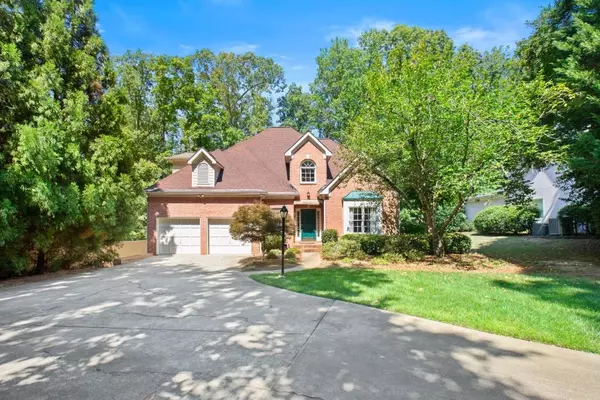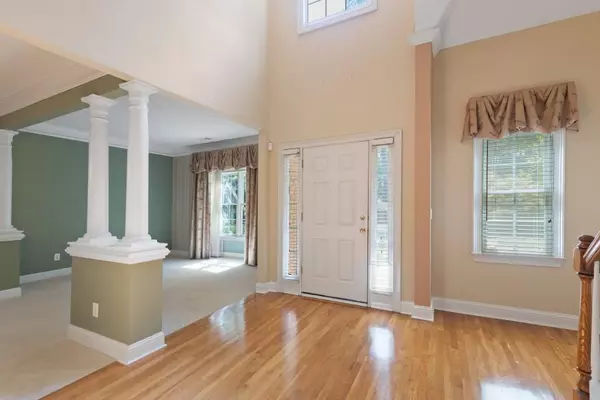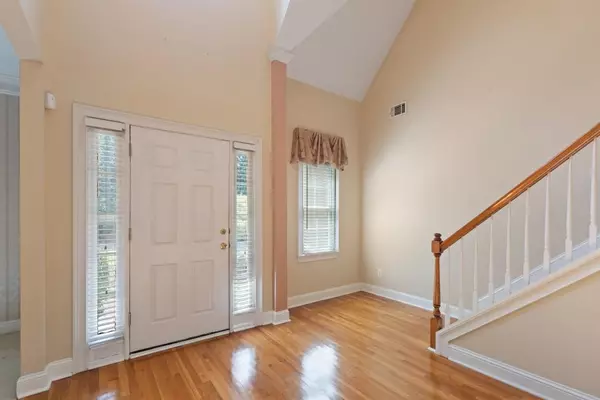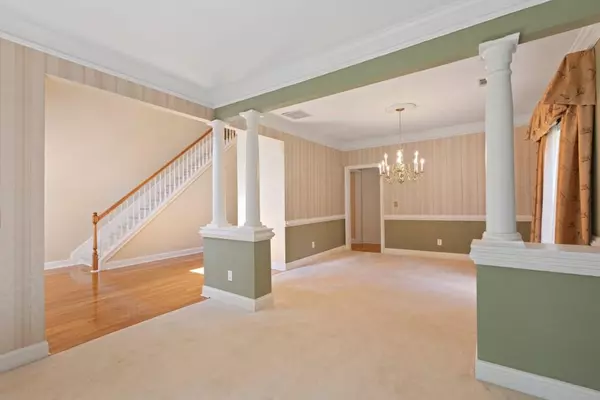$550,000
$575,000
4.3%For more information regarding the value of a property, please contact us for a free consultation.
4 Beds
3.5 Baths
0.64 Acres Lot
SOLD DATE : 12/09/2022
Key Details
Sold Price $550,000
Property Type Single Family Home
Sub Type Single Family Residence
Listing Status Sold
Purchase Type For Sale
Subdivision Whitley Park
MLS Listing ID 7112588
Sold Date 12/09/22
Style Traditional
Bedrooms 4
Full Baths 3
Half Baths 1
Construction Status Resale
HOA Fees $900
HOA Y/N No
Year Built 1996
Annual Tax Amount $4,199
Tax Year 2020
Lot Size 0.640 Acres
Acres 0.64
Property Description
Beautiful Light-Filled Home with Open Floor Plan and Owner's Suite on Main Located in the Charming Enclave of Whitley Park! Situated in a prime picturesque setting on the cul-de-sac and tucked away for complete privacy on an expansive level lot, this home features spacious rooms, high ceilings, hardwood floors in foyer, family room and kitchen, wooden blinds and shutters, sunroom, recessed lighting, and large walk-in closets. Elegant two-story foyer opens to separate living room, dining room and two-story great room with double sided gas fireplace connected to a study/den/ or office area. White chef's kitchen with center island, granite countertops with tile backsplash, stainless steel appliances including a gas cook top, pantry, and bright breakfast area. Walk out to sunroom/porch with skylights leading you to the private backyard and patio, perfect for grilling and entertaining. Oversized owner's retreat with tray ceiling and private luxury bath with double vanity, glassed shower, jetted tub, and huge walk-in closet. Half bath and laundry room round out the main level. Upper level includes an open loft area, three secondary bedrooms, one is ensuite and the other two with a shared bath. Ideal location close to public and private schools, dining, shopping, The Forum, and area parks and trails. Welcome Home!
Location
State GA
County Fulton
Lake Name None
Rooms
Bedroom Description Master on Main, Oversized Master
Other Rooms Shed(s)
Basement Crawl Space
Main Level Bedrooms 1
Dining Room Separate Dining Room
Interior
Interior Features Cathedral Ceiling(s), Entrance Foyer, High Ceilings 9 ft Main, High Speed Internet, Tray Ceiling(s), Vaulted Ceiling(s), Walk-In Closet(s)
Heating Central, Forced Air, Natural Gas, Zoned
Cooling Ceiling Fan(s), Central Air, Zoned
Flooring Carpet, Hardwood
Fireplaces Number 2
Fireplaces Type Double Sided, Family Room, Gas Log, Great Room
Window Features Double Pane Windows
Appliance Dishwasher, Disposal, Gas Cooktop, Gas Water Heater, Microwave, Refrigerator, Self Cleaning Oven
Laundry Laundry Room, Main Level
Exterior
Exterior Feature Private Front Entry, Private Rear Entry, Private Yard, Rain Gutters
Parking Features Attached, Driveway, Garage, Garage Door Opener, Garage Faces Front, Kitchen Level, Level Driveway
Garage Spaces 2.0
Fence None
Pool None
Community Features Homeowners Assoc, Near Schools, Near Shopping, Near Trails/Greenway, Street Lights
Utilities Available Cable Available, Electricity Available, Natural Gas Available, Phone Available, Underground Utilities, Water Available
Waterfront Description None
View Trees/Woods
Roof Type Composition
Street Surface Paved
Accessibility None
Handicap Access None
Porch Glass Enclosed, Patio, Rear Porch
Total Parking Spaces 2
Building
Lot Description Back Yard, Cul-De-Sac, Front Yard, Landscaped, Level, Private
Story Two
Foundation See Remarks
Sewer Public Sewer
Water Public
Architectural Style Traditional
Level or Stories Two
Structure Type Brick 4 Sides
New Construction No
Construction Status Resale
Schools
Elementary Schools Dunwoody Springs
Middle Schools Sandy Springs
High Schools North Springs
Others
Senior Community no
Restrictions false
Tax ID 06 0312 LL0365
Ownership Fee Simple
Acceptable Financing Cash, Conventional
Listing Terms Cash, Conventional
Financing no
Special Listing Condition None
Read Less Info
Want to know what your home might be worth? Contact us for a FREE valuation!

Our team is ready to help you sell your home for the highest possible price ASAP

Bought with Non FMLS Member
Making real estate simple, fun and stress-free!






