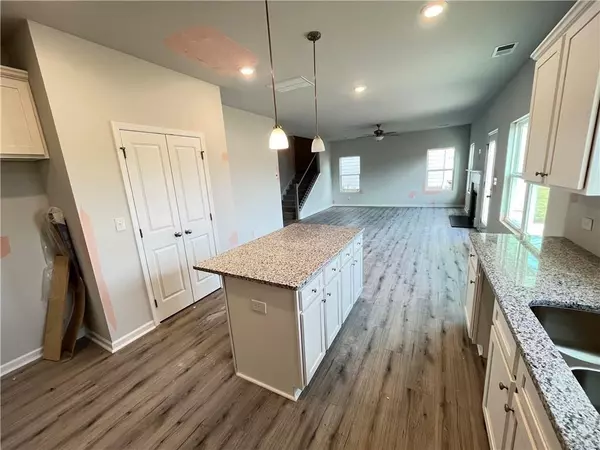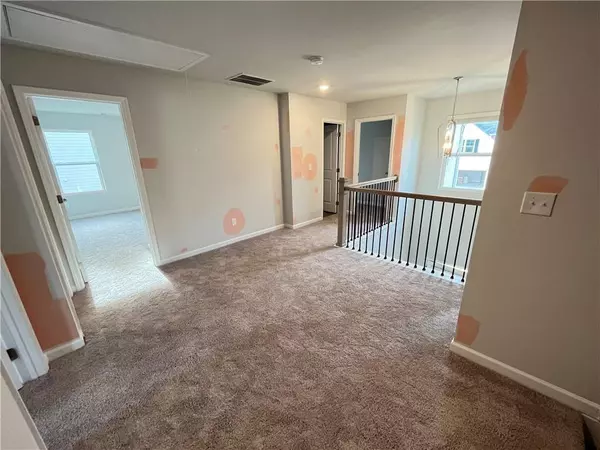$415,850
$415,200
0.2%For more information regarding the value of a property, please contact us for a free consultation.
5 Beds
3 Baths
2,752 SqFt
SOLD DATE : 12/14/2022
Key Details
Sold Price $415,850
Property Type Single Family Home
Sub Type Single Family Residence
Listing Status Sold
Purchase Type For Sale
Square Footage 2,752 sqft
Price per Sqft $151
Subdivision Clark Lake Village
MLS Listing ID 7131907
Sold Date 12/14/22
Style Craftsman, Traditional
Bedrooms 5
Full Baths 3
Construction Status New Construction
HOA Fees $525
HOA Y/N Yes
Year Built 2022
Tax Year 2021
Lot Size 5,227 Sqft
Acres 0.12
Property Description
Located in the heart of Grayson, this gorgeous Denmark floor plan by Direct Residential Communities at Clark Lake Village is the home you've always dreamed of! As you enter your new abode, you are greeted with a beautifully gabled front exterior accompanied nicely by a shaded front patio. Coming in through the two story foyer overflowing with natural light, you have the perfect view to the loft located on the second level not to be overlooked by the spacious formal living room to your side. Walking through the hallway you make your way into a huge open floor plan with an elegantly modern kitchen adorn with granite countertops, plentiful cabinet space, and the newest stainless steel appliances. Rounding off the main floor comes with a fifth bedroom and full bath perfect for guests! Making your way up the tucked away staircase and through the loft at the top, the large oversized owner's bedroom is absolutely the main focal point of the second level. With a bathroom fit for royalty, you are bound to never want to leave after soaking in the large tub and picking out your outfit in the gigantic owner's closet. Laundry has never been easier with quick access from the closet or the loft, this will make it a breeze. To top it all off, out back you have the perfect extended patio to relax after a long day. You don't want to miss out on this steal!! QUICK CLOSE!! Available NOW! Come visit us TODAY!
Location
State GA
County Gwinnett
Lake Name None
Rooms
Bedroom Description Oversized Master
Other Rooms None
Basement None
Main Level Bedrooms 1
Dining Room Open Concept
Interior
Interior Features Disappearing Attic Stairs, Double Vanity, Entrance Foyer, Entrance Foyer 2 Story, High Ceilings 9 ft Main, High Ceilings 9 ft Upper, Tray Ceiling(s), Walk-In Closet(s)
Heating Natural Gas
Cooling Central Air
Flooring Carpet, Laminate
Fireplaces Number 1
Fireplaces Type Family Room, Gas Log, Gas Starter, Living Room
Window Features None
Appliance Dishwasher, Disposal, Gas Range, Microwave
Laundry Laundry Room, Main Level, Mud Room
Exterior
Exterior Feature Rain Gutters
Parking Features Driveway, Garage, Garage Door Opener, Garage Faces Front
Garage Spaces 2.0
Fence None
Pool None
Community Features Dog Park, Fishing, Homeowners Assoc, Lake, Near Schools, Near Shopping, Near Trails/Greenway, Park, Pool, Sidewalks, Street Lights
Utilities Available Cable Available, Electricity Available, Natural Gas Available, Phone Available, Sewer Available, Water Available
Waterfront Description None
View Park/Greenbelt, Trees/Woods
Roof Type Shingle
Street Surface Asphalt
Accessibility None
Handicap Access None
Porch Front Porch, Patio, Rear Porch
Total Parking Spaces 2
Building
Lot Description Back Yard, Corner Lot, Front Yard, Private
Story Two
Foundation Slab
Sewer Public Sewer
Water Public
Architectural Style Craftsman, Traditional
Level or Stories Two
Structure Type Brick Front, Cement Siding
New Construction No
Construction Status New Construction
Schools
Elementary Schools Starling
Middle Schools Couch
High Schools Grayson
Others
Senior Community no
Restrictions true
Acceptable Financing Cash, Conventional
Listing Terms Cash, Conventional
Special Listing Condition None
Read Less Info
Want to know what your home might be worth? Contact us for a FREE valuation!

Our team is ready to help you sell your home for the highest possible price ASAP

Bought with Virtual Properties Realty.com
Making real estate simple, fun and stress-free!






