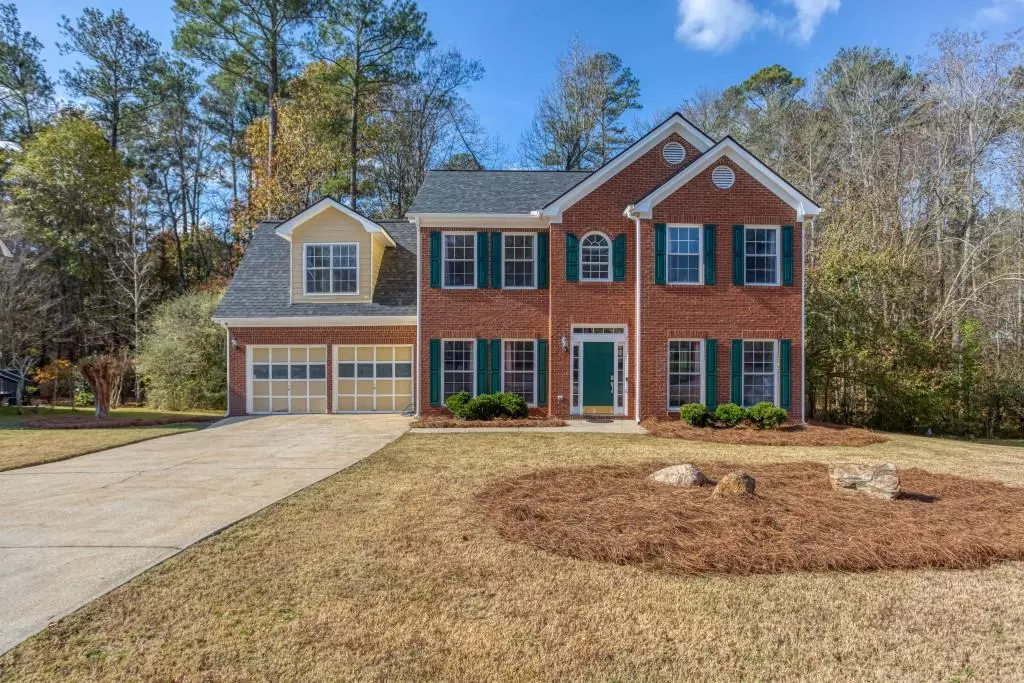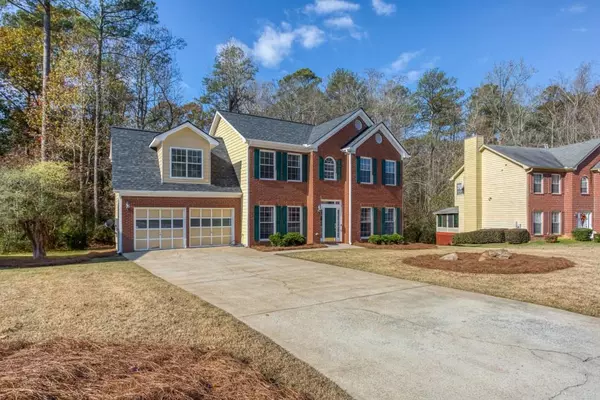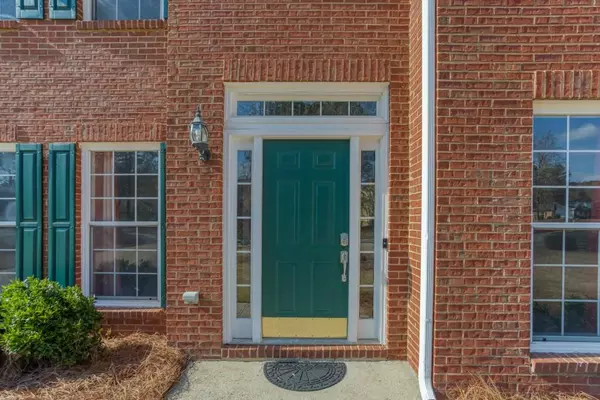$335,000
$329,900
1.5%For more information regarding the value of a property, please contact us for a free consultation.
4 Beds
2.5 Baths
2,208 SqFt
SOLD DATE : 12/14/2022
Key Details
Sold Price $335,000
Property Type Single Family Home
Sub Type Single Family Residence
Listing Status Sold
Purchase Type For Sale
Square Footage 2,208 sqft
Price per Sqft $151
Subdivision Enon Pines
MLS Listing ID 7142374
Sold Date 12/14/22
Style Traditional
Bedrooms 4
Full Baths 2
Half Baths 1
Construction Status Resale
HOA Fees $100
HOA Y/N No
Year Built 1997
Annual Tax Amount $1,849
Tax Year 2021
Property Description
You won't want to miss this meticulously cared for brick front home in a quiet, well-established community. A grand 2-story foyer with wall moldings welcomes you to this 4-bedroom 2.5 bath home. The bright and airy entry is flanked by an office space and separate dining room that opens to a lovely living room with Fireplace. The eat-in kitchen is a chef's dream and was fully upgraded with 42" wood cabinetry, granite countertops, breakfast bar, great storage/pantry space and a full compliment of SS appliances. The recently updated hallway half-bath completes the main level. The upper-level features newer carpeting and an oversized primary suite that boasts a double trey ceiling, primary bath with double vanities, spacious walk-in closet, separate shower and garden tub. You'll love the oversized secondary bedroom/bonus room down the hall that also has a great sitting area, perfect for enjoying your favorite book. The other bedrooms are also generously sized with large closets and a convenient upper-level laundry room. Enjoy your morning coffee on the recently extended back deck overlooking the level yard with privacy and beauty of the wooded landscape. This community has an optional association and has easy access to major interstates including I-285 / I-75 / I-85. Located minutes from shopping, dining at the Camp Creek Marketplace, Downtown Atlanta, and Hartsfield-Jackson Atlanta International Airport.
Location
State GA
County Fulton
Lake Name None
Rooms
Bedroom Description Oversized Master, Sitting Room
Other Rooms None
Basement None
Dining Room Open Concept
Interior
Interior Features Entrance Foyer, Entrance Foyer 2 Story, Low Flow Plumbing Fixtures, Tray Ceiling(s), Walk-In Closet(s)
Heating Forced Air, Natural Gas
Cooling Central Air
Flooring Carpet, Ceramic Tile, Hardwood
Fireplaces Type Great Room, Living Room
Window Features Insulated Windows
Appliance Disposal, Gas Oven, Gas Range, Microwave
Laundry Upper Level
Exterior
Exterior Feature Private Yard, Rain Gutters
Parking Features Driveway, Garage, Garage Faces Front, Level Driveway
Garage Spaces 2.0
Fence None
Pool None
Community Features Homeowners Assoc, Near Schools, Near Shopping
Utilities Available Cable Available, Electricity Available, Phone Available, Water Available
Waterfront Description None
View Trees/Woods
Roof Type Composition
Street Surface Asphalt
Accessibility None
Handicap Access None
Porch Deck
Total Parking Spaces 2
Building
Lot Description Back Yard, Landscaped, Level, Private, Wooded
Story Two
Foundation Slab
Sewer Public Sewer
Water Public
Architectural Style Traditional
Level or Stories Two
Structure Type Brick Front, HardiPlank Type
New Construction No
Construction Status Resale
Schools
Elementary Schools Randolph
Middle Schools Sandtown
High Schools Westlake
Others
HOA Fee Include Maintenance Grounds
Senior Community no
Restrictions false
Tax ID 14F007700011158
Ownership Fee Simple
Acceptable Financing Cash, Conventional
Listing Terms Cash, Conventional
Financing no
Special Listing Condition None
Read Less Info
Want to know what your home might be worth? Contact us for a FREE valuation!

Our team is ready to help you sell your home for the highest possible price ASAP

Bought with Rudhil Companies, LLC
Making real estate simple, fun and stress-free!






