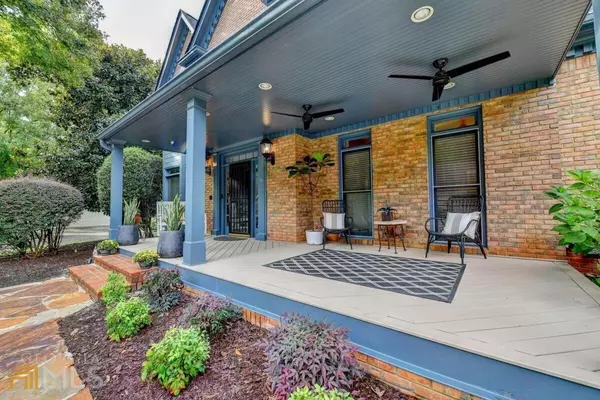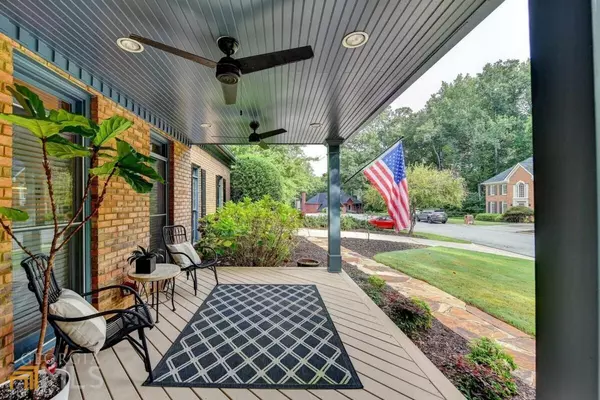$900,000
$900,000
For more information regarding the value of a property, please contact us for a free consultation.
6 Beds
4 Baths
5,786 SqFt
SOLD DATE : 12/08/2022
Key Details
Sold Price $900,000
Property Type Single Family Home
Sub Type Single Family Residence
Listing Status Sold
Purchase Type For Sale
Square Footage 5,786 sqft
Price per Sqft $155
Subdivision Revington
MLS Listing ID 10089305
Sold Date 12/08/22
Style Brick 3 Side,Traditional
Bedrooms 6
Full Baths 4
HOA Y/N No
Originating Board Georgia MLS 2
Year Built 1990
Annual Tax Amount $7,718
Tax Year 2021
Lot Size 0.620 Acres
Acres 0.62
Lot Dimensions 27007.2
Property Description
Better Than New! Fabulous 3-Sided Brick Home on Cul-de-sac in Simpson School District. Shows Like a Model Home. Chef's Kitchen with Custom Cabinets, Designer Granite, Large Pantry, Appliance Cabinets, Oversized Island, and Stainless Steel Appliances including 48C Viking Professional Gas Range, Zephyr Pro-Style Range Hood, and Bosch Dishwasher. Custom Pella Windows Overlooking Spacious Brand New Deck. Gorgeous Moldings Throughout. Kitchen opens to Dining Room, Sunroom, & Vaulted Fireside Family Room. Refinished Hardwood Floors & Designer Paint Throughout. Spa Like Master Bath Features Slipper Soaking Tub, Spacious Shower with Frameless Shower Door Travertine Tile, Custom Vanities, Marble Counters, Designer Lighting and Fixtures. RemoldedSecondary Baths. Fabulous Terrace Renovated (2016) includes Media Room with Fireplace, Gym,Renovated Bathroom and Office. Many Outdoor Living Spaces - Front Porch, Screened-In Rear Patio, Firepit, and Fenced Backyard - Wooded and Private. So Many Other Upgrades, Too Many to List! Revington I is Peachtree Corners best kept secret. An enclave of 14 homes nestled on two private cul-de-sacs with Swim/Tennis Options
Location
State GA
County Gwinnett
Rooms
Basement Finished Bath, Daylight, Interior Entry, Exterior Entry, Finished, Full
Dining Room Seats 12+
Interior
Interior Features Bookcases, Tray Ceiling(s), High Ceilings, Double Vanity, Beamed Ceilings, Walk-In Closet(s)
Heating Natural Gas, Forced Air
Cooling Electric, Ceiling Fan(s), Central Air
Flooring Hardwood, Tile
Fireplaces Number 2
Fireplaces Type Basement, Family Room, Gas Log
Fireplace Yes
Appliance Gas Water Heater, Dryer, Washer, Dishwasher, Double Oven, Disposal, Microwave
Laundry Upper Level
Exterior
Parking Features Attached, Garage Door Opener, Garage, Kitchen Level
Garage Spaces 2.0
Fence Back Yard
Community Features Street Lights, Walk To Schools, Near Shopping
Utilities Available Underground Utilities, Cable Available, Sewer Connected, Electricity Available, High Speed Internet, Natural Gas Available, Phone Available, Sewer Available, Water Available
View Y/N No
Roof Type Composition
Total Parking Spaces 2
Garage Yes
Private Pool No
Building
Lot Description Cul-De-Sac, Level, Private
Faces 141 North to left on East Jones Bridge to left on Jones Bridge Circle. Right on Fitzpatrick to left on Graywood. Right on Creekside to right on Clivedon Terrace. Home is on left at beginning of Cul-de-sac
Foundation Slab
Sewer Public Sewer
Water Public
Structure Type Other,Brick
New Construction No
Schools
Elementary Schools Simpson
Middle Schools Pinckneyville
High Schools Norcross
Others
HOA Fee Include None
Tax ID R6346 008
Security Features Security System,Carbon Monoxide Detector(s),Smoke Detector(s)
Special Listing Condition Resale
Read Less Info
Want to know what your home might be worth? Contact us for a FREE valuation!

Our team is ready to help you sell your home for the highest possible price ASAP

© 2025 Georgia Multiple Listing Service. All Rights Reserved.
Making real estate simple, fun and stress-free!






