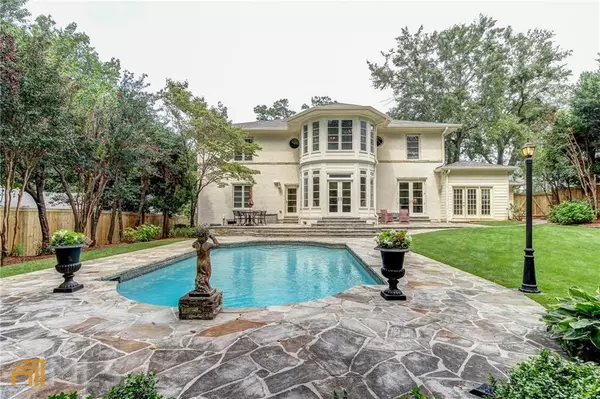$1,830,500
$1,899,000
3.6%For more information regarding the value of a property, please contact us for a free consultation.
6 Beds
5 Baths
6,401 SqFt
SOLD DATE : 12/09/2022
Key Details
Sold Price $1,830,500
Property Type Single Family Home
Sub Type Single Family Residence
Listing Status Sold
Purchase Type For Sale
Square Footage 6,401 sqft
Price per Sqft $285
Subdivision Sherwood Forest
MLS Listing ID 10088104
Sold Date 12/09/22
Style Brick 4 Side,Contemporary,Craftsman,European
Bedrooms 6
Full Baths 5
HOA Y/N No
Originating Board Georgia MLS 2
Year Built 1952
Annual Tax Amount $27,439
Tax Year 2021
Lot Size 0.405 Acres
Acres 0.405
Lot Dimensions 17641.8
Property Description
This outstanding home in coveted Sherwood Forest is even more attractive now with this price improvement that is designed to attract attention and results. This home enjoys a quiet, low-traffic street and a level lot that allows for direct walkout access from the main level to the lush backyard and beautiful Gunite pool. This home is only 20 years because it was extensively renovated, raising all the ceilings and adding a second level. Features large rooms and high ceilings throughout the entire house and a great open floor plan designed for maximum natural light, efficiency and enjoyment. This home is in turnkey move right in condition. Front door opens to reveal large rooms, high ceilings, and beautiful fresh interiors throughout. The entrance features a separate living room with a fireplace that opens into the dining room and kitchen/ great room concept. The kitchen features an oversized island, new appliances, and a separate breakfast room. Completing the main level are a pool bath and two bedrooms. A beautiful sweeping staircase leads to the second level featuring an oversized master suite with a separate seating area and a spa-like new master bath with his and hers walk-in closets. There are two additional guest bedrooms with a Jack and Jill bathroom, and an additional room makes a great office or kid's playroom on the second level. The terrace level/basement has a separate guest/ nanny/ au pair suite complete with a kitchen, sitting room, bedroom, a large closet, full bath, and separate laundry with a separate entrance. This level also has an additional recreation space i.e. media room and a large storage room. Two-car attached garage with a third-car parking spot to the left of the garage. The property currently does not reflex any homestead exemption in place.
Location
State GA
County Fulton
Rooms
Basement Finished Bath, Daylight, Interior Entry, Exterior Entry, Finished, Full
Interior
Interior Features High Ceilings, Double Vanity, Walk-In Closet(s), Roommate Plan
Heating Natural Gas, Forced Air
Cooling Ceiling Fan(s), Central Air, Zoned
Flooring Hardwood, Carpet
Fireplaces Number 1
Fireplaces Type Living Room
Fireplace Yes
Appliance Dishwasher, Disposal, Microwave, Refrigerator
Laundry Upper Level
Exterior
Exterior Feature Garden
Parking Features Attached, Garage, Kitchen Level, Parking Pad
Fence Fenced, Back Yard, Wood
Pool In Ground
Community Features Golf, Park, Playground, Sidewalks, Tennis Court(s), Near Public Transport, Walk To Schools, Near Shopping
Utilities Available Cable Available, Electricity Available, High Speed Internet, Phone Available, Sewer Available, Water Available
View Y/N Yes
View City
Roof Type Composition
Garage Yes
Private Pool Yes
Building
Lot Description Level, Private
Faces Turn right on Beverly Rd then left on Robin Hood Rd and Left on Nottingham Way continue on Barnesdale Way then to Friar Tuck Rd. House is on the Right.
Foundation Block, Slab
Sewer Public Sewer
Water Public
Structure Type Stone
New Construction No
Schools
Elementary Schools Morningside
Middle Schools David T Howard
High Schools Grady
Others
HOA Fee Include None
Tax ID 17 010400050053
Security Features Carbon Monoxide Detector(s),Smoke Detector(s)
Special Listing Condition Updated/Remodeled
Read Less Info
Want to know what your home might be worth? Contact us for a FREE valuation!

Our team is ready to help you sell your home for the highest possible price ASAP

© 2025 Georgia Multiple Listing Service. All Rights Reserved.
Making real estate simple, fun and stress-free!






