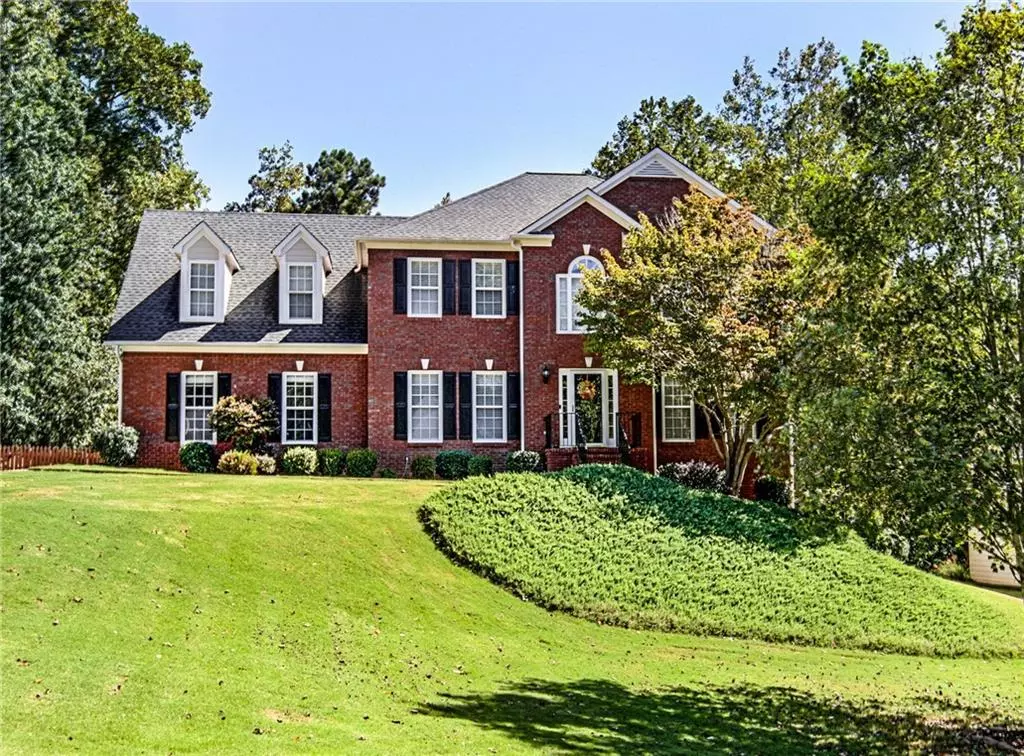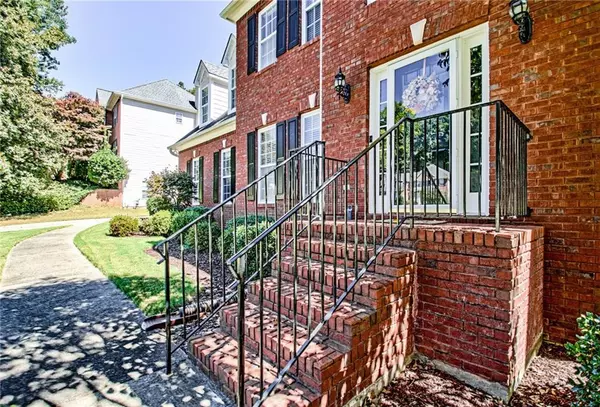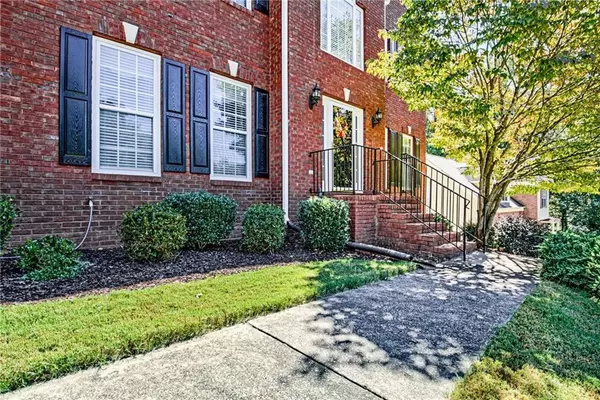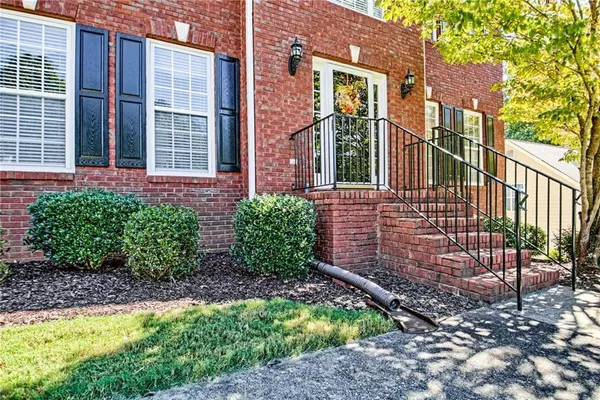$435,000
$455,000
4.4%For more information regarding the value of a property, please contact us for a free consultation.
5 Beds
3.5 Baths
2,891 SqFt
SOLD DATE : 12/07/2022
Key Details
Sold Price $435,000
Property Type Single Family Home
Sub Type Single Family Residence
Listing Status Sold
Purchase Type For Sale
Square Footage 2,891 sqft
Price per Sqft $150
Subdivision Slater Mill
MLS Listing ID 7120956
Sold Date 12/07/22
Style Traditional
Bedrooms 5
Full Baths 3
Half Baths 1
Construction Status Resale
HOA Fees $400
HOA Y/N Yes
Originating Board First Multiple Listing Service
Year Built 1999
Annual Tax Amount $1,169
Tax Year 2021
Lot Size 0.813 Acres
Acres 0.8135
Property Description
This one-owner home is in immaculate condition on the inside and the outside and ready for you! With 5 bedrooms and 3.5 bathrooms, this traditional, 2-story home offers all of the space you could dream of! The well-manicured front lawn and long driveway welcome you up to the brick-front home. Enter through the front door into a stunning 2-story foyer with a waterfall staircase. To the right of the foyer, you will find a formal living room, which could be used as an office. To the left of the foyer is the formal dining room, with access to the kitchen. Enter into the kitchen to find solid surface counter tops, a large pantry and ample, solid wood cabinetry. A breakfast bar seats 3-4 comfortably and the eat-in kitchen has room for a dining table and storage cabinet, as well as large windows that overlook the backyard. Off of the kitchen, a short hallway leads to a half bathroom, kitchen-level garage entrance and a huge laundry room with storage and a sink! Back through the kitchen, the cozy family room invites you to enjoy the red-brick fireplace with gas logs and a beautiful wooden mantel piece. The fireplace is flanked by more large windows that showcase the backyard view and allow for ample natural light to filter in. Up the stairs, you will find 3 spacious secondary bedrooms all with deep closets, that share a hall bath. The full hall bathroom features a double vanity with storage space and a shower/tub combo. Also upstairs, the master bedroom has room for a king sized bedroom set, a sitting room, a massive walk-in closet and a connected master bathroom. The master bathroom showcases his and hers vanities, a walk in shower and soaking tub. Back down the stairs, you will find the entrance to the basement off of the foyer. The basement is mostly finished with a large living space that walks out to the backyard, a 5th bedroom and full bathroom. The basement also has a large storage area and workshop! The backyard is fully fenced and maintained with care and the lot goes beyond the fence, creating privacy and a woodsy view. This home is in perfect condition, just bring your toothbrush and move right on in! Schedule your showing today!
Location
State GA
County Douglas
Lake Name None
Rooms
Bedroom Description Oversized Master,Sitting Room
Other Rooms None
Basement Daylight, Exterior Entry, Finished Bath, Interior Entry, Partial
Dining Room Separate Dining Room
Interior
Interior Features Double Vanity, Entrance Foyer, Entrance Foyer 2 Story, Tray Ceiling(s), Walk-In Closet(s)
Heating Central
Cooling Ceiling Fan(s), Central Air
Flooring Carpet, Ceramic Tile, Hardwood, Vinyl
Fireplaces Number 1
Fireplaces Type Factory Built, Family Room, Gas Log
Window Features None
Appliance Dishwasher, Electric Oven, Microwave
Laundry Lower Level, Sink
Exterior
Exterior Feature Private Front Entry, Private Rear Entry, Private Yard, Rain Gutters
Parking Features Attached, Driveway, Garage, Garage Door Opener, Garage Faces Side, Kitchen Level
Garage Spaces 2.0
Fence Back Yard, Fenced, Privacy, Wood
Pool None
Community Features Near Shopping, Pool, Tennis Court(s)
Utilities Available None
Waterfront Description None
View Trees/Woods
Roof Type Composition
Street Surface Asphalt
Accessibility None
Handicap Access None
Porch Deck, Front Porch
Private Pool false
Building
Lot Description Back Yard, Cul-De-Sac, Sloped
Story Two
Foundation Slab
Sewer Septic Tank
Water Public
Architectural Style Traditional
Level or Stories Two
Structure Type Brick Front,Cement Siding
New Construction No
Construction Status Resale
Schools
Elementary Schools Mount Carmel - Douglas
Middle Schools Chestnut Log
High Schools New Manchester
Others
HOA Fee Include Maintenance Grounds
Senior Community no
Restrictions true
Tax ID 00780150140
Acceptable Financing Cash, Conventional, FHA
Listing Terms Cash, Conventional, FHA
Special Listing Condition None
Read Less Info
Want to know what your home might be worth? Contact us for a FREE valuation!

Our team is ready to help you sell your home for the highest possible price ASAP

Bought with Exit Realty Quality Solutions, LLC
Making real estate simple, fun and stress-free!






