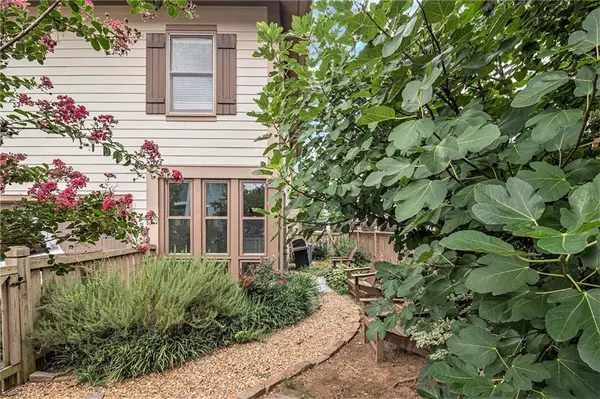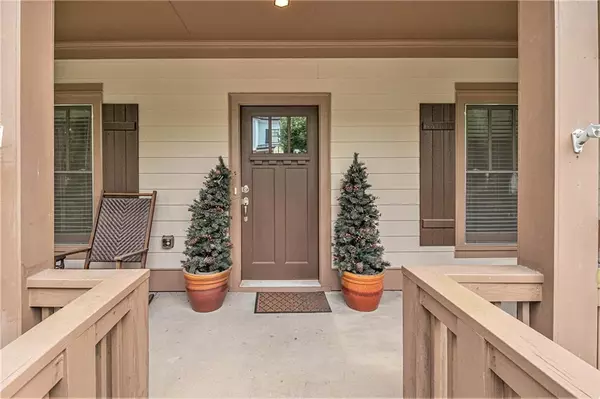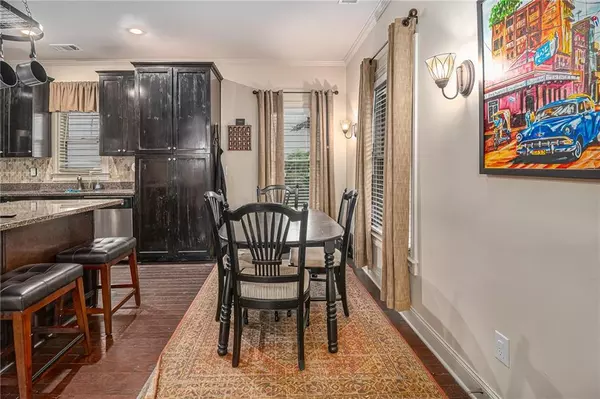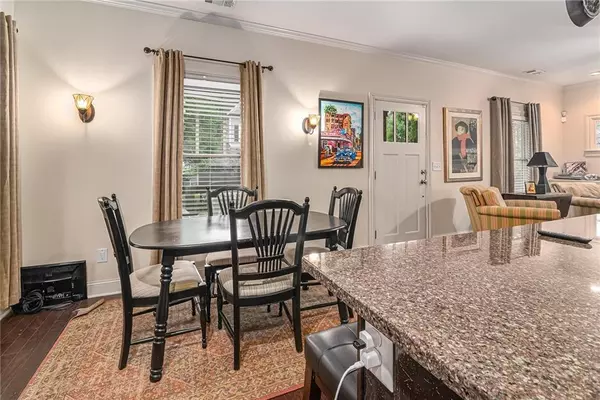$475,000
$500,000
5.0%For more information regarding the value of a property, please contact us for a free consultation.
3 Beds
2.5 Baths
1,752 SqFt
SOLD DATE : 12/01/2022
Key Details
Sold Price $475,000
Property Type Single Family Home
Sub Type Single Family Residence
Listing Status Sold
Purchase Type For Sale
Square Footage 1,752 sqft
Price per Sqft $271
Subdivision Dupont Commons
MLS Listing ID 7096122
Sold Date 12/01/22
Style Traditional
Bedrooms 3
Full Baths 2
Half Baths 1
Construction Status Resale
HOA Fees $1,700
HOA Y/N Yes
Year Built 2012
Annual Tax Amount $4,093
Tax Year 2021
Lot Size 4,094 Sqft
Acres 0.094
Property Description
Charming Craftsman in Dupont Commons. The main level features hardwood floors, a half bath, a spacious 2 car garage and a beautiful sunroom that overlooks your fenced in backyard. The kitchen features dark cabinetry, a large island and SS appliances. Upstairs you will find a nice sized laundry room and the three bedrooms. All of the bedrooms are spacious and feature carpet. The master bath features dual vanities and a separate tub and shower. This is a great opportunity to be in a prime location! Home is less than 1 mile to Westside Village, and close to Westside Provisions, Scofflaw Brewery, Bellwood Quarry, and the new Works Food Hall. Don't miss this opportunity!
Location
State GA
County Fulton
Lake Name None
Rooms
Bedroom Description None
Other Rooms None
Basement None
Dining Room None
Interior
Interior Features Double Vanity, Other
Heating Central
Cooling Central Air
Flooring Carpet, Hardwood
Fireplaces Number 1
Fireplaces Type Electric, Living Room
Window Features Insulated Windows
Appliance Dishwasher, Disposal, Dryer, Electric Oven, Electric Range, Electric Water Heater, Microwave, Refrigerator, Washer
Laundry Laundry Room, Upper Level
Exterior
Exterior Feature Courtyard
Parking Features Garage
Garage Spaces 2.0
Fence Back Yard
Pool None
Community Features Clubhouse, Playground, Pool
Utilities Available Cable Available, Electricity Available, Phone Available, Sewer Available, Water Available
Waterfront Description None
View Other
Roof Type Shingle
Street Surface Asphalt
Accessibility None
Handicap Access None
Porch Front Porch, Rear Porch
Total Parking Spaces 2
Building
Lot Description Back Yard, Front Yard
Story Two
Foundation Slab
Sewer Public Sewer
Water Public
Architectural Style Traditional
Level or Stories Two
Structure Type Other
New Construction No
Construction Status Resale
Schools
Elementary Schools Bolton Academy
Middle Schools Willis A. Sutton
High Schools North Atlanta
Others
HOA Fee Include Swim/Tennis
Senior Community no
Restrictions false
Tax ID 17 0229 LL3475
Special Listing Condition None
Read Less Info
Want to know what your home might be worth? Contact us for a FREE valuation!

Our team is ready to help you sell your home for the highest possible price ASAP

Bought with Ansley Real Estate | Christie's International Real Estate
Making real estate simple, fun and stress-free!






