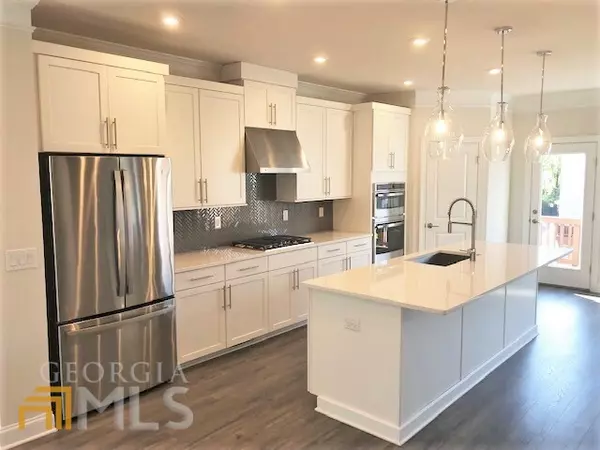$589,900
$599,900
1.7%For more information regarding the value of a property, please contact us for a free consultation.
4 Beds
3.5 Baths
1,916 Sqft Lot
SOLD DATE : 12/02/2022
Key Details
Sold Price $589,900
Property Type Townhouse
Sub Type Townhouse
Listing Status Sold
Purchase Type For Sale
Subdivision Evins Walk
MLS Listing ID 10101630
Sold Date 12/02/22
Style Brick Front
Bedrooms 4
Full Baths 3
Half Baths 1
HOA Fees $2,040
HOA Y/N Yes
Originating Board Georgia MLS 2
Year Built 2020
Annual Tax Amount $8,538
Tax Year 2022
Lot Size 1,916 Sqft
Acres 0.044
Lot Dimensions 1916.64
Property Description
This 3 story unit offers lots of natural and spacious rooms for entertaining. Gathering room on 2nd floor opens to Chef's kitchen with granite counter tops, white cabinets, a walk-in panty, state of the art appliances (all energy efficient) and an island that adds lots of counter space. Main area opens to a nice sized deck. Upper floor includes a large master suite featuring huge bath with double vanities, large tile shower, and walk-in closet; laundry room and 2 additional bedrooms with a full hall bath. Lower level includes 4th bedroom and full bath and access to patio area.
Location
State GA
County Dekalb
Rooms
Basement None
Dining Room Dining Rm/Living Rm Combo
Interior
Interior Features Tray Ceiling(s), High Ceilings, Double Vanity, Separate Shower, Tile Bath, Walk-In Closet(s)
Heating Central, Forced Air, Heat Pump, Zoned
Cooling Ceiling Fan(s), Central Air
Flooring Hardwood, Tile, Carpet, Other
Fireplaces Number 1
Fireplaces Type Family Room, Gas Starter, Gas Log
Fireplace Yes
Appliance Electric Water Heater, Dishwasher, Disposal, Refrigerator
Laundry In Hall, Upper Level
Exterior
Exterior Feature Balcony
Parking Features Attached, Garage
Garage Spaces 2.0
Fence Back Yard
Community Features Gated, Pool, Street Lights, Near Public Transport, Walk To Schools, Near Shopping
Utilities Available Underground Utilities, Cable Available, Electricity Available, Natural Gas Available, Sewer Available, Water Available
View Y/N Yes
View City
Roof Type Composition
Total Parking Spaces 2
Garage Yes
Private Pool No
Building
Lot Description Level
Faces From I-85 take North Druid Hills exit and go west to Briarwood Rd to Right onto Pine Cone Lane. Follow Live Oak to 1397.
Foundation Slab
Sewer Public Sewer
Water Public
Structure Type Concrete
New Construction No
Schools
Elementary Schools Woodward
Middle Schools Sequoyah
High Schools Cross Keys
Others
HOA Fee Include Maintenance Structure,Maintenance Grounds,Reserve Fund,Swimming,Tennis
Tax ID 18 201 02 318
Security Features Carbon Monoxide Detector(s),Smoke Detector(s)
Acceptable Financing Cash, Conventional
Listing Terms Cash, Conventional
Special Listing Condition Resale
Read Less Info
Want to know what your home might be worth? Contact us for a FREE valuation!

Our team is ready to help you sell your home for the highest possible price ASAP

© 2025 Georgia Multiple Listing Service. All Rights Reserved.
Making real estate simple, fun and stress-free!






