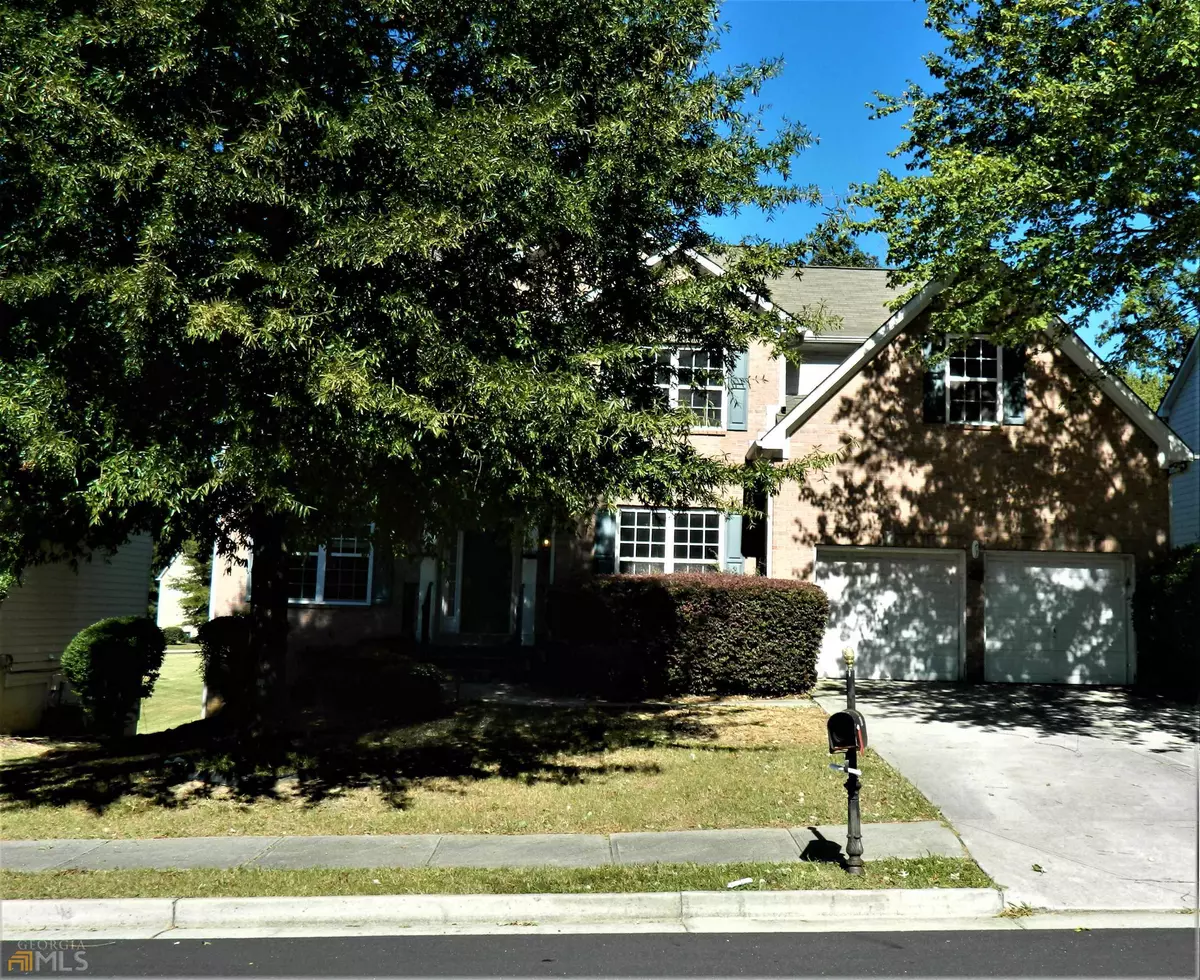$395,000
$395,000
For more information regarding the value of a property, please contact us for a free consultation.
7 Beds
4.5 Baths
4,397 SqFt
SOLD DATE : 11/29/2022
Key Details
Sold Price $395,000
Property Type Single Family Home
Sub Type Single Family Residence
Listing Status Sold
Purchase Type For Sale
Square Footage 4,397 sqft
Price per Sqft $89
Subdivision Creekview @ Falling Waters
MLS Listing ID 20077342
Sold Date 11/29/22
Style Brick Front,Traditional
Bedrooms 7
Full Baths 4
Half Baths 1
HOA Fees $400
HOA Y/N Yes
Originating Board Georgia MLS 2
Year Built 2003
Annual Tax Amount $3,699
Tax Year 2020
Lot Size 0.440 Acres
Acres 0.44
Lot Dimensions 19166.4
Property Description
DON'T MISS OUT ON THIS ONCE BEAUTIFUL HOME IN A FANTASTIC NEIGHBORHOOD.MAIN FLOOR HAS FORMAL LIV,FORMAL DINE,5TH BEDROOM OR OFFICE/LIBRARY,HALF BATH,GREAT ROOM W/SOARING CEILINGS & FIREPLACE,LARGE BREAKFAST AREA,HUGE KITCHEN W/ISLAND W/ACCES TO DECK.SECOND FLOOR BOASTS A CATWALK LEADING TO A HUGE MASTER W/SITTING AREA,MASTER BATH W/DOUBLE SINKS,SEPERATE SOAKING TUB & SHOWER,ANOTHER BED & FULL BATH, & TWO MORE BEDROOMS W/ADJOINING BATH.THE BASEMENT INCLUDES TWO SMALLER BEDROOMS,FULL BATH,GREATROOM,OFFICE/LIBRARY,KITCHEN,MULTIPLE LARGE STORAGE ROOMS,ACCESS TO PATIO.
Location
State GA
County Henry
Rooms
Basement Finished Bath, Interior Entry, Exterior Entry, Finished, Full
Dining Room Separate Room
Interior
Interior Features Tray Ceiling(s), Vaulted Ceiling(s), High Ceilings, Entrance Foyer, Soaking Tub, Rear Stairs, Separate Shower, Walk-In Closet(s)
Heating Natural Gas, Central, Forced Air, Hot Water
Cooling Ceiling Fan(s), Central Air
Flooring Hardwood, Laminate, Vinyl
Fireplaces Number 1
Fireplaces Type Factory Built, Gas Starter
Fireplace Yes
Appliance Gas Water Heater, Dishwasher, Microwave, Other, Oven/Range (Combo), Refrigerator
Laundry Mud Room
Exterior
Parking Features Attached, Garage
Garage Spaces 2.0
Community Features Clubhouse, Lake, Fitness Center, Playground, Sidewalks
Utilities Available Underground Utilities, Cable Available, Sewer Connected, Electricity Available, High Speed Internet, Natural Gas Available, Phone Available
View Y/N No
Roof Type Composition
Total Parking Spaces 2
Garage Yes
Private Pool No
Building
Lot Description Cul-De-Sac
Faces See GPS.
Sewer Public Sewer
Water Public
Structure Type Concrete,Brick
New Construction No
Schools
Elementary Schools Pates Creek
Middle Schools Dutchtown
High Schools Dutchtown
Others
HOA Fee Include Facilities Fee,Maintenance Grounds,Management Fee
Tax ID 014C01122000
Security Features Smoke Detector(s)
Acceptable Financing Cash, Conventional
Listing Terms Cash, Conventional
Special Listing Condition Fixer
Read Less Info
Want to know what your home might be worth? Contact us for a FREE valuation!

Our team is ready to help you sell your home for the highest possible price ASAP

© 2025 Georgia Multiple Listing Service. All Rights Reserved.
Making real estate simple, fun and stress-free!






