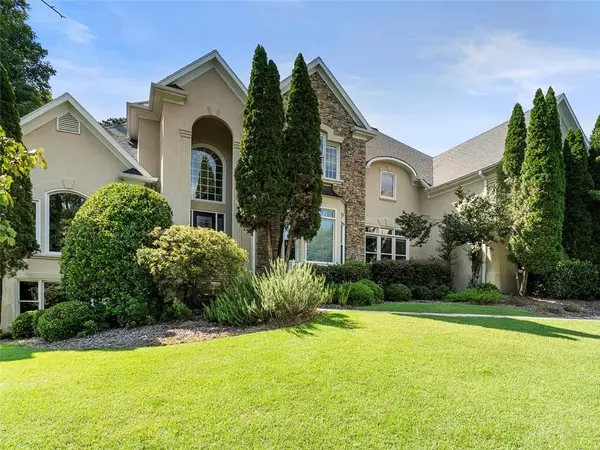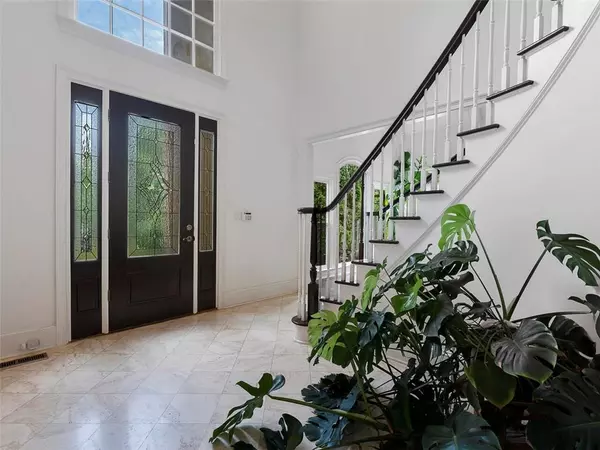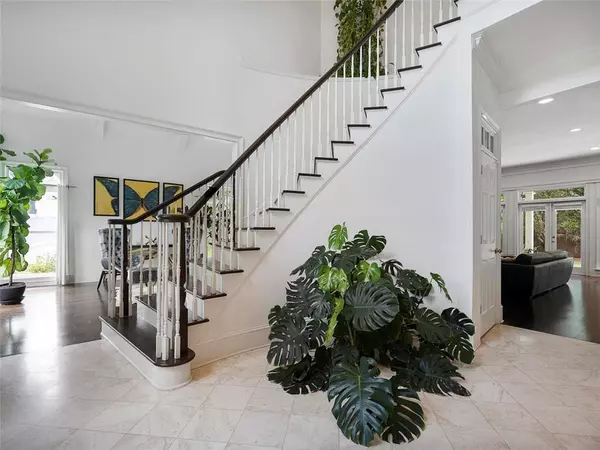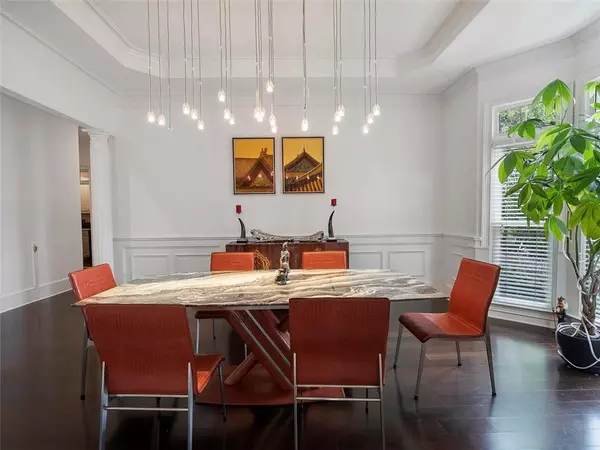$890,000
$895,000
0.6%For more information regarding the value of a property, please contact us for a free consultation.
5 Beds
4.5 Baths
5,476 SqFt
SOLD DATE : 11/28/2022
Key Details
Sold Price $890,000
Property Type Single Family Home
Sub Type Single Family Residence
Listing Status Sold
Purchase Type For Sale
Square Footage 5,476 sqft
Price per Sqft $162
Subdivision Sentinel On The River
MLS Listing ID 7136902
Sold Date 11/28/22
Style Traditional
Bedrooms 5
Full Baths 4
Half Baths 1
Construction Status Resale
HOA Y/N Yes
Year Built 1997
Annual Tax Amount $7,292
Tax Year 2021
Lot Size 0.589 Acres
Acres 0.589
Property Description
Stunning, contemporary hardcoat stucco home in sought-after Sentinel On the River neighborhood in Roswell. This fabulous 5 bedroom, 4.5 bathroom property is the one you've been waiting for: offering two full primary suites (including master-on-main), a Chef's kitchen featured in Kitchen Trends Magazine, and a contemporary bathroom featured in Atlanta Home Magazine. The renovated kitchen features Cesarstone quartz countertops from Israel, Berolini cabinetry from Italy, high end appliances, and opens to the family room with a cocktail bar and fireplace. Enjoy the flow of indoor/outdoor living with french doors from the family room to the walk-out, flat backyard with covered patio space and fruiting trees like almond, blueberry, and pears. Flat large backyard has privacy fencing on all four sides, making it the perfect space for children and their pets. The main level has two living spaces, one of the primary suites, plus a dedicated office. Upstairs features second, large primary suite with calming bathroom with his-and-hers showers and a spa-like programmable whirlpool tub. A bright basement features two full-size windows for natural light and a walkout door to the front-yard. This partially finished basement has high ceilings, completed framing + electrical + plumbing, and it is already stubbed for a bathroom, allowing for additional 2000 sqft expansion as needed. Don't wait to see this exquisite home!
Location
State GA
County Fulton
Lake Name None
Rooms
Bedroom Description Master on Main, Oversized Master, Roommate Floor Plan
Other Rooms None
Basement Bath/Stubbed, Daylight, Full, Unfinished
Main Level Bedrooms 1
Dining Room Separate Dining Room
Interior
Interior Features Bookcases, Double Vanity, Entrance Foyer, Entrance Foyer 2 Story, His and Hers Closets, Vaulted Ceiling(s), Walk-In Closet(s)
Heating Central
Cooling Central Air
Flooring Hardwood, Other
Fireplaces Number 2
Fireplaces Type Family Room, Gas Log, Master Bedroom
Window Features Double Pane Windows
Appliance Dishwasher, Dryer, Gas Range
Laundry Laundry Room, Main Level, Upper Level
Exterior
Exterior Feature Private Yard
Parking Features Garage
Garage Spaces 3.0
Fence Back Yard
Pool None
Community Features None
Utilities Available Electricity Available, Natural Gas Available, Sewer Available
Waterfront Description None
View Other
Roof Type Shingle
Street Surface Asphalt
Accessibility None
Handicap Access None
Porch Patio
Total Parking Spaces 3
Building
Lot Description Back Yard, Level, Private
Story Three Or More
Foundation See Remarks
Sewer Public Sewer
Water Public
Architectural Style Traditional
Level or Stories Three Or More
Structure Type Stone, Stucco
New Construction No
Construction Status Resale
Schools
Elementary Schools River Eves
Middle Schools Holcomb Bridge
High Schools Centennial
Others
Senior Community no
Restrictions true
Tax ID 12 257206680812
Special Listing Condition None
Read Less Info
Want to know what your home might be worth? Contact us for a FREE valuation!

Our team is ready to help you sell your home for the highest possible price ASAP

Bought with Keller Williams Realty Peachtree Rd.
Making real estate simple, fun and stress-free!






