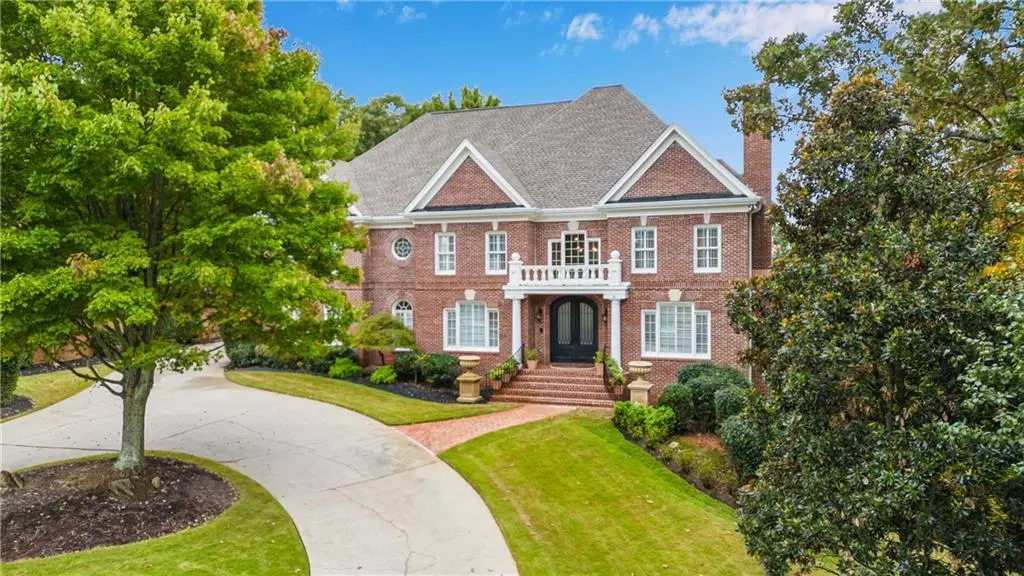$1,350,000
$1,350,000
For more information regarding the value of a property, please contact us for a free consultation.
7 Beds
5.5 Baths
8,782 SqFt
SOLD DATE : 11/22/2022
Key Details
Sold Price $1,350,000
Property Type Single Family Home
Sub Type Single Family Residence
Listing Status Sold
Purchase Type For Sale
Square Footage 8,782 sqft
Price per Sqft $153
Subdivision Sentinel On The River
MLS Listing ID 7126602
Sold Date 11/22/22
Style Colonial, Traditional
Bedrooms 7
Full Baths 5
Half Baths 1
Construction Status Resale
HOA Fees $1,460
HOA Y/N Yes
Originating Board First Multiple Listing Service
Year Built 1994
Annual Tax Amount $8,703
Tax Year 2021
Lot Size 2.540 Acres
Acres 2.54
Property Description
2.5+ Acres on the Chattahoochee River! This timeless Colonial brick estate is the car enthusiasts dream with a 3-car attached garage + oversized 4th GARAGE/Carriage House as well as additional parking pad and a circular driveway! Custom iron entry doors open to the soaring two-story foyer boasting site-finished hardwood flooring flowing through the entire main & upper levels! Banquet sized formal dining room. 1st Floor Study features French doors and a fireplace w/built-in bookcases. Two-story Great Room w/massive two-story radius window. True entertainer's kitchen features a massive island, new HIGH END Dacor appliances AND a separate catering kitchen! Spacious bayed breakfast area w/built-in cabinets. Vaulted keeping room has access to the NEW rear decks spanning across the ENTIRE rear of the house (approx 1500 sq ft of decking). Rear of home has been updated with New Casement windows and New 8' Anderson exterior doors. Main level guest bedroom w/full bath + separate half bath. Upper level laundry + walk-in off season closet. You may never want to leave the 5 Star Master Suite with fireside sitting room, his & her custom walk-in closets, BRAND NEW Carrara marble bath, free standing tub, frameless shower and SmartHome mirrors! Two additional secondary bedrooms share a Jack & Jill bath w/updated counters + 4th upstairs bedroom has its own NEW private bath w/walk-in shower. Newly remodeled terrace level offers a modern feel w/gray laminate flooring. Terrace level could function as an in-law suite with the BRAND NEW FULL 2nd kitchen/bar with painted cabinets and quartz countertops viewing a living area w/access to the lower covered patio. Terrace level also features a theater room, exercise room and billiard room. Terrace level office can easily be converted to 7th bedroom if needed. Calling Mr. & Mrs. Clean to appreciate the fully drywalled and floored HVAC room! ALL 3 HVACs replaced with Rheem Units in 2020. Updated lighting through-out.
Location
State GA
County Fulton
Lake Name None
Rooms
Bedroom Description In-Law Floorplan, Oversized Master, Sitting Room
Other Rooms None
Basement Daylight, Exterior Entry, Finished, Finished Bath, Full, Interior Entry
Main Level Bedrooms 1
Dining Room Seats 12+, Separate Dining Room
Interior
Interior Features Bookcases, Cathedral Ceiling(s), Central Vacuum, Disappearing Attic Stairs, Double Vanity, Entrance Foyer 2 Story, High Ceilings 9 ft Lower, High Ceilings 9 ft Main, High Ceilings 9 ft Upper, High Speed Internet, His and Hers Closets, Tray Ceiling(s)
Heating Forced Air, Natural Gas
Cooling Ceiling Fan(s), Central Air
Flooring Hardwood, Laminate, Marble
Fireplaces Number 3
Fireplaces Type Factory Built, Gas Starter, Keeping Room, Living Room, Master Bedroom
Window Features Bay Window(s), Insulated Windows, Plantation Shutters
Appliance Dishwasher, Double Oven, Dryer, Electric Cooktop, Electric Range, Refrigerator, Tankless Water Heater, Trash Compactor, Washer
Laundry Laundry Room, Upper Level
Exterior
Exterior Feature Private Yard
Parking Features Attached, Garage, Garage Door Opener, Garage Faces Side, Kitchen Level, Level Driveway, Parking Pad
Garage Spaces 4.0
Fence Back Yard, Wrought Iron
Pool None
Community Features Clubhouse, Fitness Center, Homeowners Assoc, Pool, Sidewalks, Street Lights
Utilities Available Cable Available, Electricity Available, Natural Gas Available, Phone Available, Sewer Available, Underground Utilities, Water Available
Waterfront Description River Front
View Trees/Woods
Roof Type Composition
Street Surface Asphalt
Accessibility None
Handicap Access None
Porch Covered, Deck, Front Porch, Patio
Total Parking Spaces 4
Building
Lot Description Navigable River On Lot, Private, Stream or River On Lot, Wooded
Story Two
Foundation Concrete Perimeter
Sewer Public Sewer
Water Public
Architectural Style Colonial, Traditional
Level or Stories Two
Structure Type Brick 4 Sides
New Construction No
Construction Status Resale
Schools
Elementary Schools River Eves
Middle Schools Holcomb Bridge
High Schools Centennial
Others
HOA Fee Include Swim/Tennis
Senior Community no
Restrictions false
Tax ID 12 257206690209
Special Listing Condition None
Read Less Info
Want to know what your home might be worth? Contact us for a FREE valuation!

Our team is ready to help you sell your home for the highest possible price ASAP

Bought with Harry Norman Realtors
Making real estate simple, fun and stress-free!






