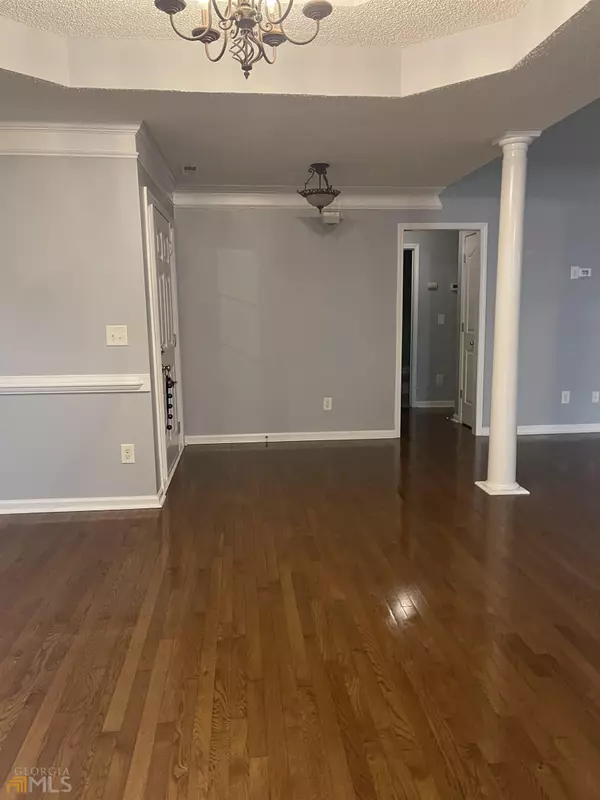Bought with Cashaina Burton • HomeSmart
$450,000
$450,000
For more information regarding the value of a property, please contact us for a free consultation.
6 Beds
3 Baths
3,640 SqFt
SOLD DATE : 11/21/2022
Key Details
Sold Price $450,000
Property Type Single Family Home
Sub Type Single Family Residence
Listing Status Sold
Purchase Type For Sale
Square Footage 3,640 sqft
Price per Sqft $123
Subdivision Cambridge Park
MLS Listing ID 20078096
Sold Date 11/21/22
Style Brick Front,Traditional
Bedrooms 6
Full Baths 3
Construction Status Updated/Remodeled
HOA Y/N No
Year Built 2002
Annual Tax Amount $3,550
Tax Year 2021
Lot Size 1.000 Acres
Property Description
UPDATES GALORE!!! On the main level there are 3 bedrooms 2 baths with a large bonus room above the garage making it 4 bedrooms on the main level. There are marble counters throughout the kitchen and bathrooms. Brand new showers with frameless doors in both master bath and hall bath. Hardwood and tile in kitchen, bath, dining, and living room. Completely finished basement with a complete in-law apartment with 2 bedrooms, 1 bath, full kitchen with granite counter tops, laundry, living room, and dining. Storage area in basement as well with boat door. Plenty of parking in driveway. Large Gunite pool (only a year old)with large tanning shelf, led lights, and salt water system. Located in a no outlet subdivision in a very quiet area. Call Terrie for showings 678-859-2222
Location
State GA
County Henry
Rooms
Basement Bath Finished, Boat Door, Interior Entry, Exterior Entry, Finished, Full
Main Level Bedrooms 3
Interior
Interior Features Tray Ceiling(s), Vaulted Ceiling(s), High Ceilings, Double Vanity, Soaking Tub, Pulldown Attic Stairs, Separate Shower, Tile Bath, Walk-In Closet(s), In-Law Floorplan, Master On Main Level
Heating Natural Gas
Cooling Electric, Ceiling Fan(s), Central Air
Flooring Hardwood, Tile, Carpet
Fireplaces Number 1
Exterior
Parking Features Attached, Garage Door Opener, Garage, Kitchen Level, Parking Pad, Guest
Community Features None
Utilities Available Underground Utilities, Cable Available, Sewer Connected, Electricity Available, High Speed Internet, Natural Gas Available, Phone Available, Water Available
Roof Type Composition
Building
Story Two
Sewer Septic Tank
Level or Stories Two
Construction Status Updated/Remodeled
Schools
Elementary Schools Dutchtown
Middle Schools Dutchtown
High Schools Dutchtown
Others
Financing VA
Read Less Info
Want to know what your home might be worth? Contact us for a FREE valuation!

Our team is ready to help you sell your home for the highest possible price ASAP

© 2025 Georgia Multiple Listing Service. All Rights Reserved.
Making real estate simple, fun and stress-free!






