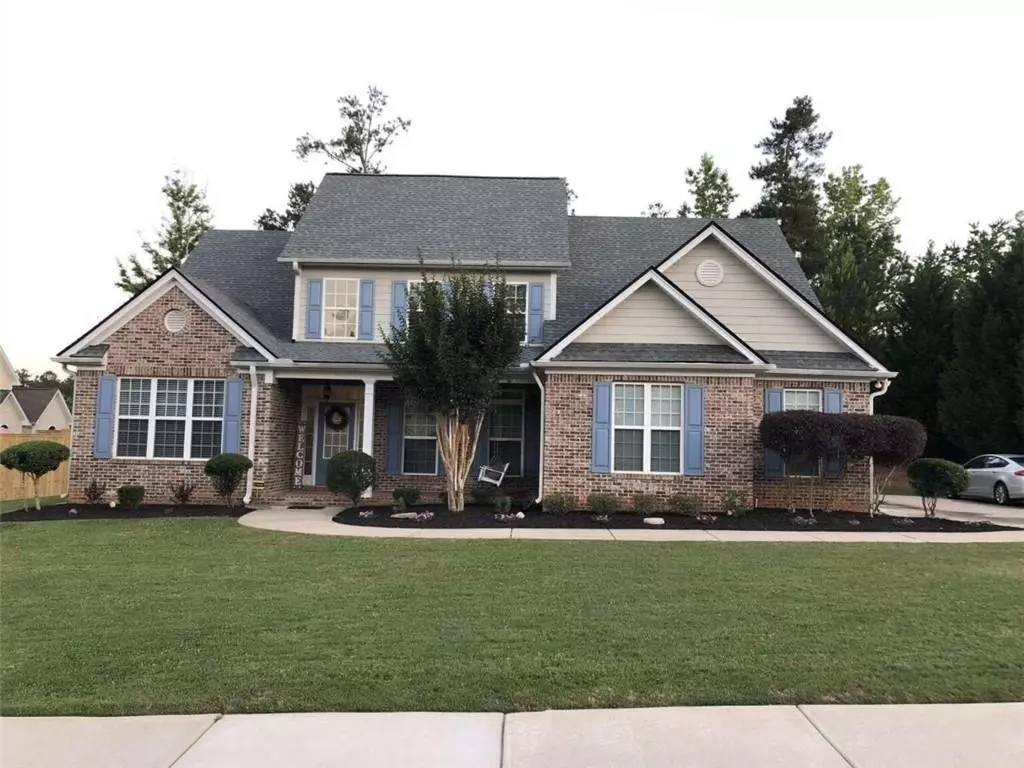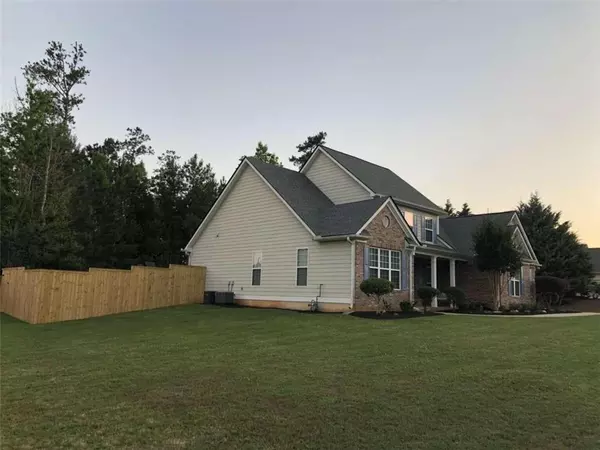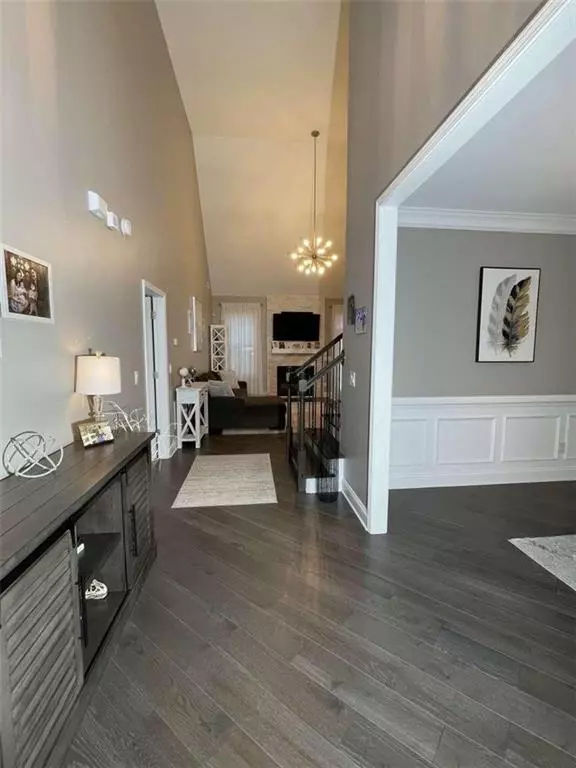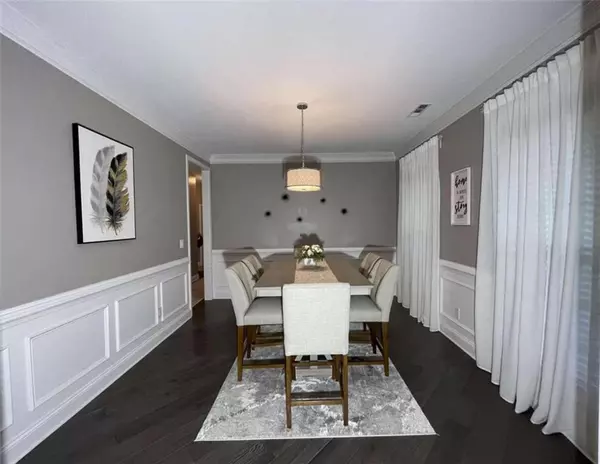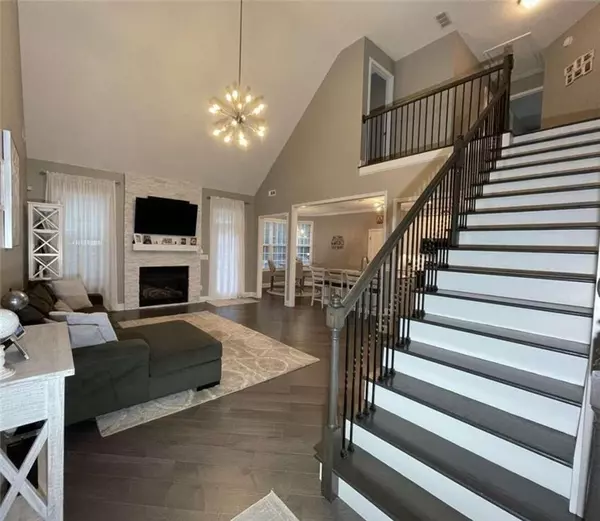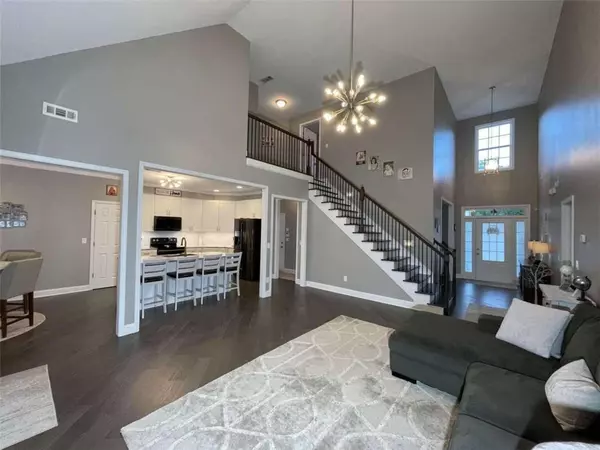$465,000
$475,000
2.1%For more information regarding the value of a property, please contact us for a free consultation.
5 Beds
3 Baths
2,606 SqFt
SOLD DATE : 11/17/2022
Key Details
Sold Price $465,000
Property Type Single Family Home
Sub Type Single Family Residence
Listing Status Sold
Purchase Type For Sale
Square Footage 2,606 sqft
Price per Sqft $178
Subdivision Sutherland Farms
MLS Listing ID 7126055
Sold Date 11/17/22
Style Other
Bedrooms 5
Full Baths 3
Construction Status Resale
HOA Fees $426
HOA Y/N Yes
Year Built 2006
Annual Tax Amount $3,313
Tax Year 2021
Lot Size 0.540 Acres
Acres 0.54
Property Description
Shows like a HGTV Dream Home! This fully renovated home located on a grassy and wooded lot is jaw dropping gorgeous from every angle! Custom & Designer touches grace every room, from the kitchen's white shaker cabinets with soft close doors and drawers to the on-trend light fixtures & vaulted ceilings. Just when you think it can't get any more amazing, you walk into the large first floor Master Bedroom and en-suite Bathroom featuring a Jacuzzi tub, marble flooring, his and hers vanities and walk in shower with double shower heads. Also on the first floor you will find the perfect guest wing complete with a bedroom and attached full bathroom. Moving upstairs, you are greeted with three additional spacious bedrooms and another large full bathroom complete with a double vanity. You will be happy to find spacious closets throughout the house. Roof replaced in 2020 along with upstairs a/c unit. In the kitchen you will find modern Black stainless Samsung appliances. To top everything off, this house is located in a pristine quiet neighborhood less than 15 minutes from Trilith Studios and under 30 minutes to Hartsfield-Jackson International Airport. Donat miss out on this truly one of a kind gem!
Location
State GA
County Fayette
Lake Name None
Rooms
Bedroom Description Master on Main, Oversized Master
Other Rooms None
Basement None
Main Level Bedrooms 2
Dining Room Separate Dining Room
Interior
Interior Features Disappearing Attic Stairs, Double Vanity, Entrance Foyer 2 Story, High Ceilings 9 ft Main, High Speed Internet, His and Hers Closets, Permanent Attic Stairs, Vaulted Ceiling(s), Walk-In Closet(s)
Heating Central, Forced Air, Natural Gas
Cooling Central Air
Flooring Carpet, Ceramic Tile, Hardwood, Marble
Fireplaces Number 1
Fireplaces Type Family Room, Gas Log
Window Features Double Pane Windows
Appliance Dishwasher, Disposal, Electric Range, Electric Water Heater, Microwave, Self Cleaning Oven
Laundry Laundry Room, Main Level
Exterior
Exterior Feature Other
Parking Features Attached, Garage, Garage Door Opener, Garage Faces Rear, Garage Faces Side, Kitchen Level
Garage Spaces 2.0
Fence Privacy
Pool None
Community Features Homeowners Assoc, Sidewalks, Street Lights
Utilities Available Cable Available, Electricity Available, Natural Gas Available, Phone Available, Sewer Available, Underground Utilities, Water Available
Waterfront Description None
View Other
Roof Type Composition
Street Surface Asphalt
Accessibility None
Handicap Access None
Porch Front Porch, Patio
Total Parking Spaces 2
Building
Lot Description Back Yard, Front Yard, Landscaped, Wooded
Story Two
Foundation Slab
Sewer Public Sewer
Water Public
Architectural Style Other
Level or Stories Two
Structure Type Cement Siding, Concrete
New Construction No
Construction Status Resale
Schools
Elementary Schools Spring Hill
Middle Schools Bennetts Mill
High Schools Fayette County
Others
Senior Community no
Restrictions false
Tax ID 052512013
Ownership Fee Simple
Financing no
Special Listing Condition None
Read Less Info
Want to know what your home might be worth? Contact us for a FREE valuation!

Our team is ready to help you sell your home for the highest possible price ASAP

Bought with Keller Williams Realty Atl Partners
Making real estate simple, fun and stress-free!

