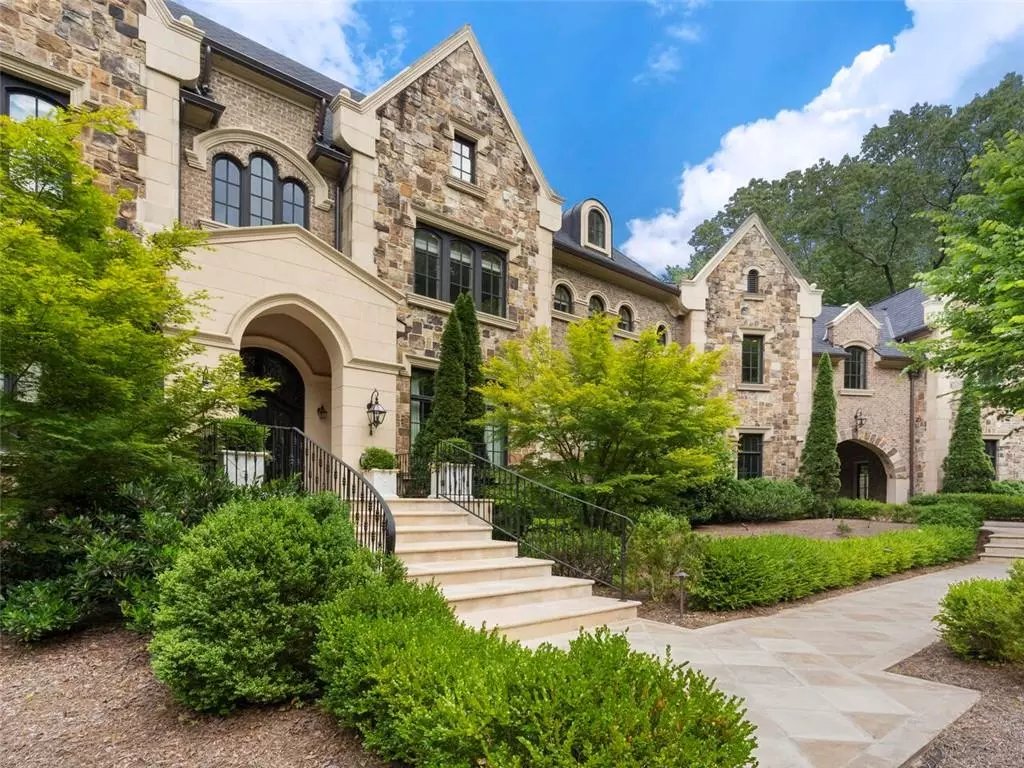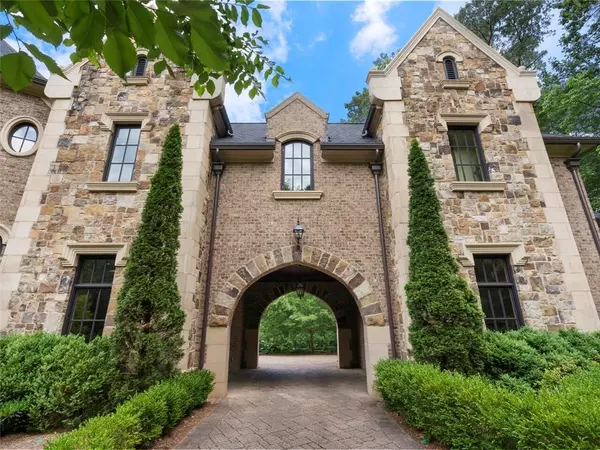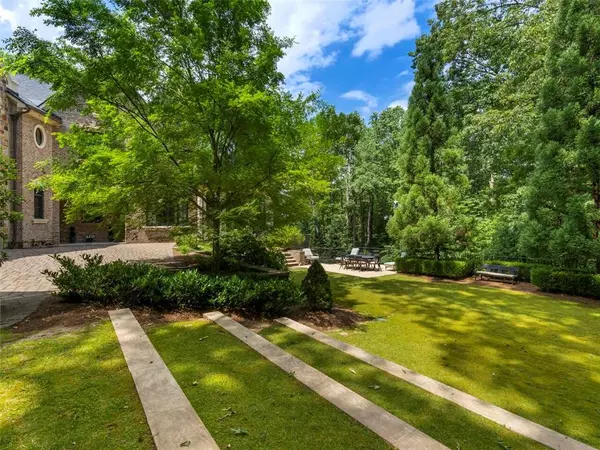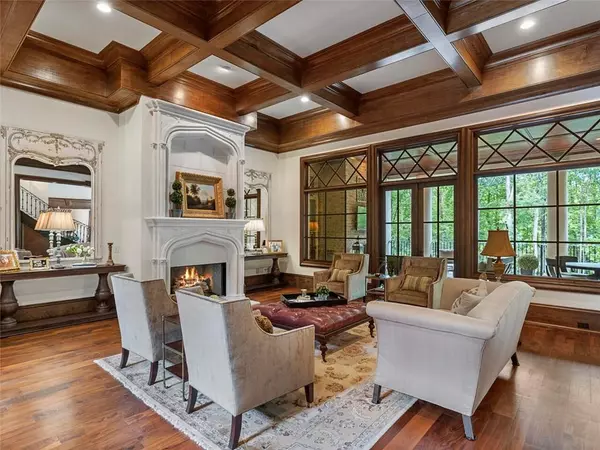$3,975,000
$4,500,000
11.7%For more information regarding the value of a property, please contact us for a free consultation.
8 Beds
11 Baths
21,235 SqFt
SOLD DATE : 11/14/2022
Key Details
Sold Price $3,975,000
Property Type Single Family Home
Sub Type Single Family Residence
Listing Status Sold
Purchase Type For Sale
Square Footage 21,235 sqft
Price per Sqft $187
Subdivision Winterthur Estates
MLS Listing ID 6948651
Sold Date 11/14/22
Style European, Traditional
Bedrooms 8
Full Baths 10
Half Baths 2
Construction Status Resale
HOA Fees $998
HOA Y/N Yes
Year Built 2007
Annual Tax Amount $11,290
Tax Year 2020
Lot Size 2.730 Acres
Acres 2.73
Property Description
Spectacular custom English Manor home in coveted Winterthur Estates in Sandy Springs at the end of a cul de sac on 2.78 acres. Stone and brick exterior. New architectural roof added in 2020. Just 10 minutes north of Buckhead, Winterthur Estates is a best kept secret on the Chattahoochee River. Includes tennis and basketball courts. Exceptional open living environment with a massive kitchen, family room with a vaulted ceiling and kitchen with 12-35 foot ceilings and a double marble island, Wolf and Sub Zero, catering kitchen, huge walk in pantry and breakfast room. There are 7 fireplaces, 5 on the main level. Spectacular owners suite on main with sitting room and fireplace, doors out to covered loggia, dual dressing rooms, marble and stone bath. Dramatic two story library with fireplace across from the dining room. Each secondary bedroom is a suite upstairs. Covered outdoor Viking kitchen next to pool site privately situated off of the main level. Or change out the tennis court for a lawn with pool. Elevator to all floors including 3rd floor private bedroom suite or office. Separate au pair suite and an extended stay guest apartment with full kitchen. Two covered loggias with fireplaces off of the living room and on the terrace level. Recently finished terrace level with 14 foot ceilings and glass across the back opening to loggia and fireplace, game room, wine cellar, gym and spa bath, new bar and theater room. 4 car with motor court. This is an incredible opportunity to have an almost new English Manor home for this price on this much land. Cannot be replicated at this price. Surrounded by estate homes and in Sandy Springs with access to shopping and dining.
Location
State GA
County Fulton
Lake Name None
Rooms
Bedroom Description In-Law Floorplan, Master on Main
Other Rooms None
Basement Daylight, Exterior Entry, Finished, Finished Bath, Full, Interior Entry
Main Level Bedrooms 1
Dining Room Butlers Pantry, Separate Dining Room
Interior
Interior Features Beamed Ceilings, Bookcases, Cathedral Ceiling(s), Coffered Ceiling(s), Double Vanity
Heating Central, Electric, Zoned
Cooling Central Air, Zoned
Flooring Hardwood
Fireplaces Number 7
Fireplaces Type Family Room, Gas Log, Keeping Room, Living Room, Masonry, Master Bedroom
Window Features Insulated Windows
Appliance Dishwasher, Disposal, Double Oven, Gas Cooktop, Gas Oven, Gas Range, Microwave, Range Hood, Refrigerator, Washer
Laundry In Kitchen, Upper Level
Exterior
Exterior Feature Balcony, Gas Grill, Permeable Paving, Private Front Entry, Tennis Court(s)
Parking Features Attached, Garage, Kitchen Level, Level Driveway
Garage Spaces 4.0
Fence Back Yard, Wrought Iron
Pool None
Community Features Homeowners Assoc, Park, Tennis Court(s)
Utilities Available Cable Available, Electricity Available
Waterfront Description None
View River
Roof Type Composition
Street Surface Asphalt, Paved
Accessibility Accessible Elevator Installed
Handicap Access Accessible Elevator Installed
Porch Covered
Total Parking Spaces 4
Building
Lot Description Cul-De-Sac, Front Yard, Landscaped, Private, Wooded
Story Three Or More
Foundation Concrete Perimeter
Sewer Public Sewer
Water Public
Architectural Style European, Traditional
Level or Stories Three Or More
Structure Type Brick 4 Sides, Stone
New Construction No
Construction Status Resale
Schools
Elementary Schools Heards Ferry
Middle Schools Ridgeview Charter
High Schools Riverwood International Charter
Others
HOA Fee Include Reserve Fund
Senior Community no
Restrictions false
Tax ID 17 020600050050
Acceptable Financing Cash, Conventional
Listing Terms Cash, Conventional
Special Listing Condition None
Read Less Info
Want to know what your home might be worth? Contact us for a FREE valuation!

Our team is ready to help you sell your home for the highest possible price ASAP

Bought with PalmerHouse Properties
Making real estate simple, fun and stress-free!






