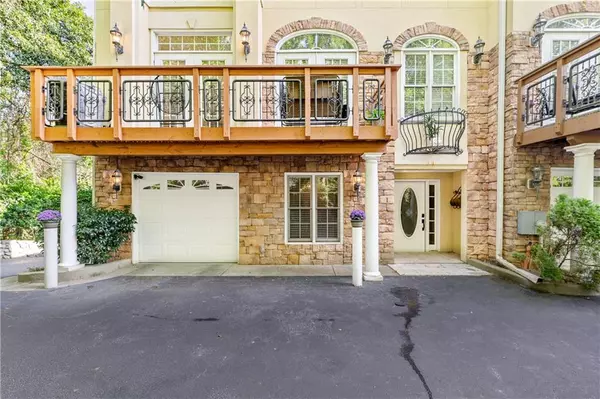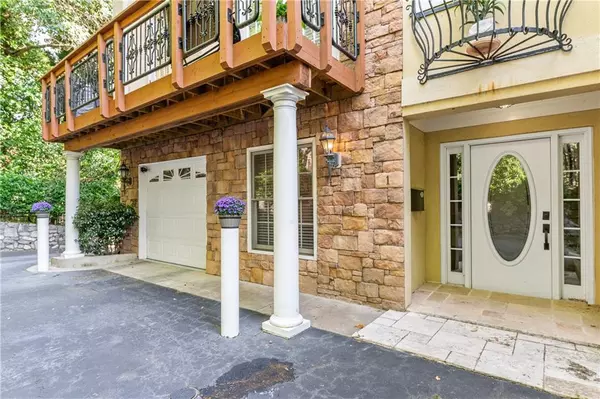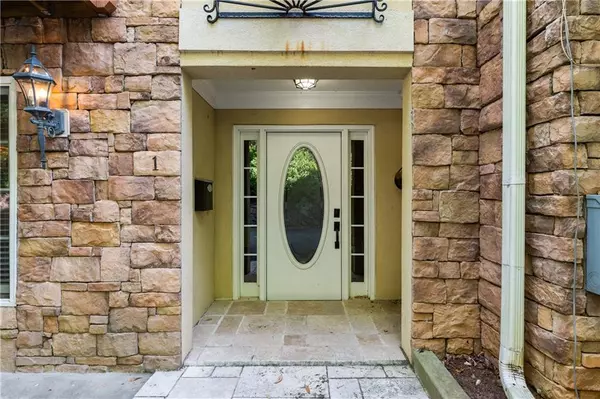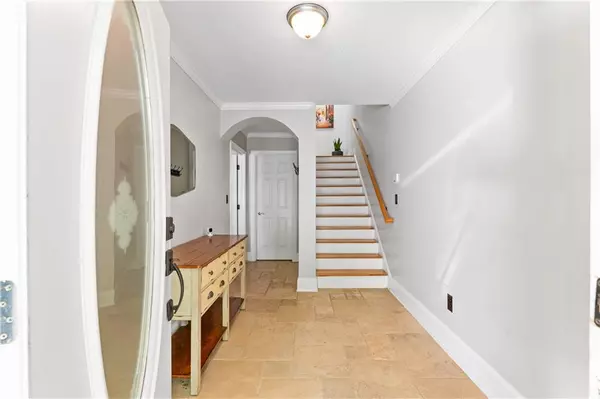$415,000
$389,900
6.4%For more information regarding the value of a property, please contact us for a free consultation.
2 Beds
2.5 Baths
2,315 SqFt
SOLD DATE : 10/24/2022
Key Details
Sold Price $415,000
Property Type Townhouse
Sub Type Townhouse
Listing Status Sold
Purchase Type For Sale
Square Footage 2,315 sqft
Price per Sqft $179
Subdivision Carpenter Creek
MLS Listing ID 7117467
Sold Date 10/24/22
Style Townhouse, Traditional
Bedrooms 2
Full Baths 2
Half Baths 1
Construction Status Resale
HOA Fees $250
HOA Y/N Yes
Year Built 2002
Annual Tax Amount $3,693
Tax Year 2020
Lot Size 1,380 Sqft
Acres 0.0317
Property Description
A VERY rare opportunity to buy in the Carpenter Creek Townhomes community. Conveniently located off I-285 and Roswell Rd, offering shopping, dining and many other experiences very close by. This amazing 2 bed 2.5 bath newly painted end unit townhome has so much to offer! High/vaulted ceilings, hardwood floors, & granite countertops. The lower level offers a 1 car garage and a bonus room that can easily be used as a 3rd bedroom or office! Plenty of storage space as well. As you enter the main floor, you are greeted by tons of natural light from all around. A very open and refreshing feel with floor to ceiling windows and (2) sets of french doors that lead you to your large balcony, which was completely rebuilt in 2018. Be sure to note the double sided fireplace that really brings the room together. Upstairs offers the two bedrooms, both of which have large open vaulted ceilings. The master bedroom offers a spacious double vanity with separate tub and newly updated shower (2019, with transferable lifetime warranty), along with a large custom built out closet for all your shoes & clothes! This home truly is the ultimate package; location, privacy, price, & size!
Location
State GA
County Fulton
Lake Name None
Rooms
Bedroom Description Oversized Master
Other Rooms None
Basement None
Dining Room None
Interior
Interior Features High Ceilings 10 ft Upper, Vaulted Ceiling(s), Walk-In Closet(s)
Heating Forced Air, Natural Gas
Cooling Central Air
Flooring Carpet, Ceramic Tile, Hardwood
Fireplaces Number 1
Fireplaces Type Double Sided, Gas Log, Great Room, Living Room
Appliance Dishwasher, Gas Cooktop
Laundry Upper Level
Exterior
Exterior Feature Balcony
Parking Features Assigned, Garage, Unassigned
Garage Spaces 1.0
Fence None
Pool None
Community Features Homeowners Assoc, Near Schools, Near Shopping
Utilities Available Cable Available, Electricity Available, Phone Available, Sewer Available, Underground Utilities, Water Available
Waterfront Description None
View City, Trees/Woods
Roof Type Composition
Street Surface Asphalt, Paved
Accessibility None
Handicap Access None
Porch Deck, Front Porch
Total Parking Spaces 1
Building
Lot Description Other
Story Three Or More
Foundation Slab
Sewer Public Sewer
Water Public
Architectural Style Townhouse, Traditional
Level or Stories Three Or More
Structure Type Stone, Stucco
New Construction No
Construction Status Resale
Schools
Elementary Schools Lake Forest
Middle Schools Ridgeview Charter
High Schools Riverwood International Charter
Others
HOA Fee Include Insurance, Maintenance Structure, Maintenance Grounds, Reserve Fund, Termite, Trash, Water
Senior Community no
Restrictions true
Tax ID 17 007000040336
Ownership Fee Simple
Financing no
Special Listing Condition None
Read Less Info
Want to know what your home might be worth? Contact us for a FREE valuation!

Our team is ready to help you sell your home for the highest possible price ASAP

Bought with Homecraft Realty, Inc.
Making real estate simple, fun and stress-free!






