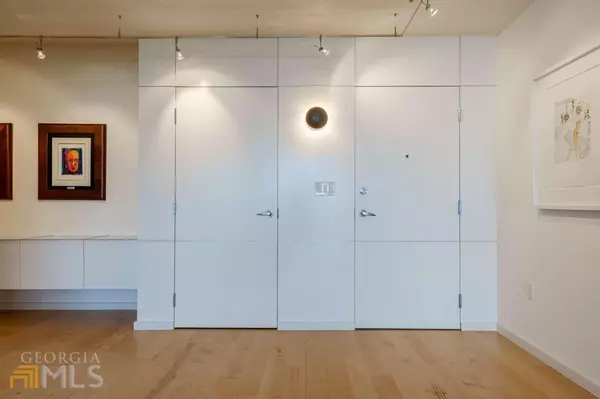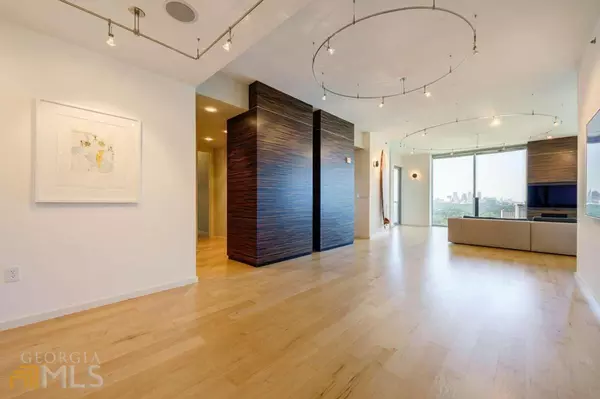$740,000
$750,000
1.3%For more information regarding the value of a property, please contact us for a free consultation.
1 Bed
2 Baths
1,939 SqFt
SOLD DATE : 11/14/2022
Key Details
Sold Price $740,000
Property Type Condo
Sub Type Condominium
Listing Status Sold
Purchase Type For Sale
Square Footage 1,939 sqft
Price per Sqft $381
Subdivision Gallery
MLS Listing ID 10057792
Sold Date 11/14/22
Style Contemporary
Bedrooms 1
Full Baths 1
Half Baths 2
HOA Fees $921
HOA Y/N Yes
Originating Board Georgia MLS 2
Year Built 2007
Annual Tax Amount $10,938
Tax Year 2021
Lot Size 1,960 Sqft
Acres 0.045
Lot Dimensions 1960.2
Property Description
You will be amazed by this one of a kind professionally designed and reconfigured space. Originally a 2 bedroom plus den, this unit was transformed into a high end contemporary 1 bedroom with den/gallery and office space creating a 38 foot expanse of floor to ceiling views from the living space towards Midtown and Downtown. This design maximizes large open living spaces, protected southern views, and has a coveted 25 foot covered balcony. This luxurious space has wonderful custom details: hand crafted tiger wood veneer, a veneered white wall entry, amazing custom cabinetry, a back lit woven accent wall and curved wall that adds visual interest in the living space, and premium lighting and sound systems throughout. This home is perfect for showcasing art or photography. Gallery has phenomenal amenities: three guest suites for resident use (so who needs a guest bedroom?), art exhibition spaces, pool, fitness, tennis courts, outdoor kitchen and fireplace, recently renovated club room, a study/library, and a private garden. This home features: an entry with custom veneered white wall entrance that camouflages both entry door and coat closet, flows into the den/gallery space and the open dining space, a den/gallery space adjacent to the entry (15 x 9.5 ft) with custom lighting, floating cabinetry, and reflective wall, an open area (perfect for dining) in the center of the living spaces with tiger wood accent walls, custom lighting, and additional space for displaying art, an oversized great room and office nook (27.5 by 15 foot) with stunning south facing views. The living space has a wall of custom zebra wood accent column (entertainment center) and office area features a wall of custom built-ins and a back lit woven accent wall over the curved tiger wood desk. The kitchen features upgraded charcoal shaker cabinets, upgraded granite counters and dining peninsula, stainless subway tile back splash, custom lighting, and upgraded stainless appliances: subzero refrigerator, KitchenAid oven, dishwasher, cook top and microwave. The oversized primary suite with a wall of floor to ceiling windows and doors opening to the balcony, motorized Lutron black out shades, sound system, new luxury carpet, a 9.5 x 7 foot walk-in closet, a linen closet, as well as a spa-like bath with upgraded white marble tile, dual vanities, a walk in shower, and a huge corner soaking tub, and water closet. The elegant powder room has zebra wood vanity, stainless bowl sink, and custom wall tile and mirror. The guest bath with marble tile floor has been converted to a half, bath, spa-like space with an infared sauna. (Easy conversion back to full bath; plumbing and shower tile remain). The reconfigured pathway to the primary suite creates more privacy and has a large laundry room, a huge storage closet and a custom AV closet with storage space. The unit has two side by side garage parking spaces (P3, #61 and #62) as well as two assigned combined storage units (#35 and #36.) Priced below pre-list appraisal.
Location
State GA
County Fulton
Rooms
Other Rooms Tennis Court(s), Other
Basement None
Dining Room Seats 12+
Interior
Interior Features Double Vanity, Other, Sauna, Walk-In Closet(s), Master On Main Level
Heating Electric
Cooling Central Air
Flooring Hardwood
Equipment Home Theater
Fireplace No
Appliance Dryer, Washer, Dishwasher, Disposal, Microwave, Other, Refrigerator
Laundry Laundry Closet
Exterior
Exterior Feature Balcony, Garden
Parking Features Assigned, Garage
Garage Spaces 2.0
Pool In Ground
Community Features Clubhouse, Guest Lodging, Fitness Center, Pool, Tennis Court(s), Near Public Transport, Walk To Schools, Near Shopping
Utilities Available Cable Available, Electricity Available, Phone Available, Sewer Available, Water Available
View Y/N Yes
View City
Roof Type Composition
Total Parking Spaces 2
Garage Yes
Private Pool Yes
Building
Lot Description Level
Faces Gallery is located at the corner of Peachtree and Rumson Rd across from St. Phillips Cathedral. Guest parking is available in front of the building or in the garage entry.
Foundation Slab
Sewer Public Sewer
Water Public
Structure Type Concrete,Stone
New Construction No
Schools
Elementary Schools Garden Hills
Middle Schools Sutton
High Schools North Atlanta
Others
HOA Fee Include Maintenance Structure,Trash,Maintenance Grounds,Pest Control,Swimming,Tennis
Tax ID 17 010000042005
Security Features Carbon Monoxide Detector(s),Smoke Detector(s),Fire Sprinkler System,Key Card Entry,Gated Community
Acceptable Financing Cash, Conventional
Listing Terms Cash, Conventional
Special Listing Condition Resale
Read Less Info
Want to know what your home might be worth? Contact us for a FREE valuation!

Our team is ready to help you sell your home for the highest possible price ASAP

© 2025 Georgia Multiple Listing Service. All Rights Reserved.
Making real estate simple, fun and stress-free!






