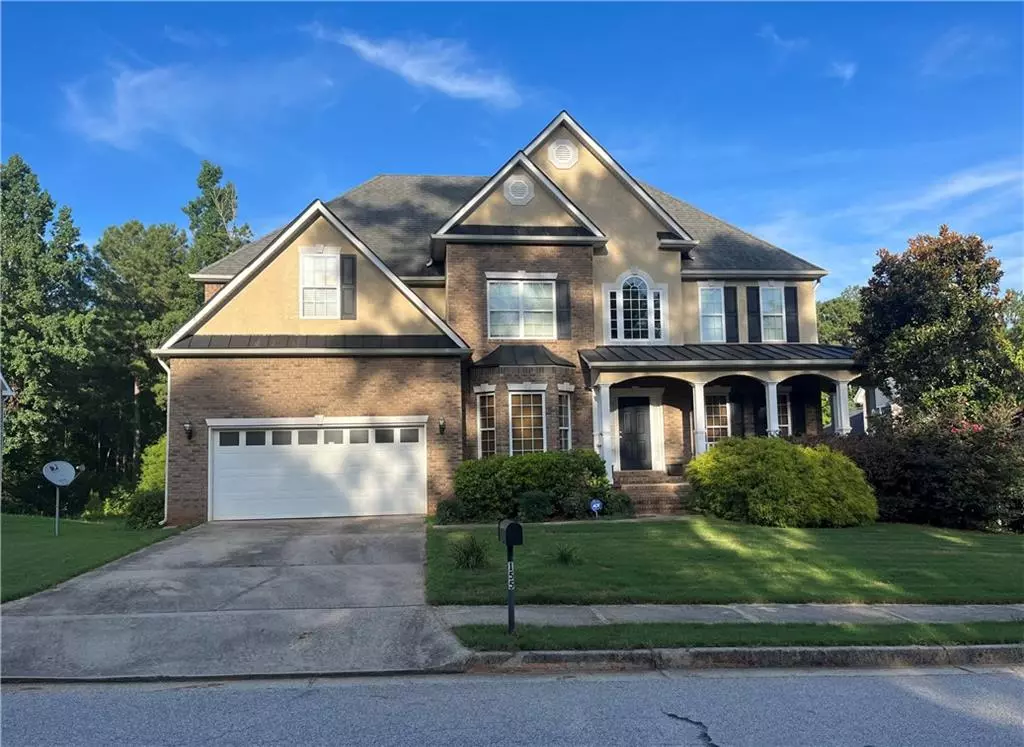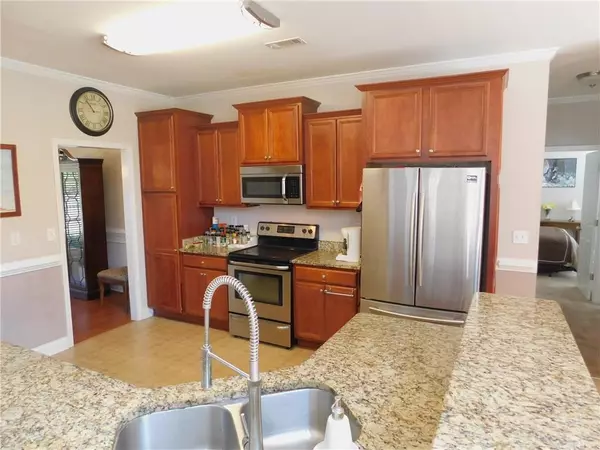$430,000
$435,000
1.1%For more information regarding the value of a property, please contact us for a free consultation.
5 Beds
3.5 Baths
3,111 SqFt
SOLD DATE : 11/08/2022
Key Details
Sold Price $430,000
Property Type Single Family Home
Sub Type Single Family Residence
Listing Status Sold
Purchase Type For Sale
Square Footage 3,111 sqft
Price per Sqft $138
Subdivision Stewart Glen
MLS Listing ID 7092130
Sold Date 11/08/22
Style Traditional
Bedrooms 5
Full Baths 3
Half Baths 1
Construction Status Resale
HOA Y/N No
Year Built 2007
Annual Tax Amount $3,461
Tax Year 2021
Lot Size 0.590 Acres
Acres 0.59
Property Description
MOTIVATED SELLER- **SELLER INCENTIVE $10,000 towards Buyers Closing Costs** Agents bring your Buyer's to this beautiful 4 sided brick home on a full finished basement! This well maintained 5 Br 3 Ba home has a ton of great features & NO HOA. There's a Formal Living room, Formal Dining room, open concept eat in kitchen, and great room on main floor with a Fireplace. The kitchen features gorgeous cabinets, stainless steel appliances and granite counters. Upstairs you'll find the extra large master ensuite, the master bath features separate vanities, walk in closet, garden tub and separate shower. There's 3 additional spacious bedrooms upstairs and a full bathroom. The Finished Basement has another living/flex room w/Fireplace, 3 additional rooms that could be used as a theater room, office, playroom or another bedroom with a large full bathroom. The possibilities are endless. This over a 1/2 acre level backyard will be great for you outdoor activities and entertainment, Welcome Home!
Location
State GA
County Newton
Lake Name None
Rooms
Bedroom Description In-Law Floorplan, Oversized Master, Sitting Room
Other Rooms None
Basement Daylight, Finished, Finished Bath, Full
Dining Room Open Concept, Separate Dining Room
Interior
Interior Features Bookcases, Cathedral Ceiling(s), Entrance Foyer 2 Story, High Ceilings 9 ft Lower, High Ceilings 9 ft Upper, High Ceilings 10 ft Main, His and Hers Closets, Tray Ceiling(s), Walk-In Closet(s)
Heating Central, Electric, Forced Air
Cooling Central Air
Flooring Carpet, Hardwood
Fireplaces Number 2
Fireplaces Type Factory Built, Living Room, Other Room
Window Features Shutters
Appliance Dishwasher, Electric Cooktop, Electric Oven, Electric Range, Range Hood, Refrigerator
Laundry In Kitchen
Exterior
Exterior Feature None
Parking Features Attached, Driveway, Garage Faces Front
Fence None
Pool None
Community Features None
Utilities Available Cable Available, Electricity Available
Waterfront Description None
View City, Other
Roof Type Composition, Shingle
Street Surface Asphalt
Accessibility None
Handicap Access None
Porch None
Building
Lot Description Back Yard, Landscaped, Level
Story Three Or More
Foundation Brick/Mortar
Sewer Septic Tank
Water Public
Architectural Style Traditional
Level or Stories Three Or More
Structure Type Brick 4 Sides
New Construction No
Construction Status Resale
Schools
Elementary Schools Rocky Plains
Middle Schools Indian Creek
High Schools Alcovy
Others
Senior Community no
Restrictions false
Tax ID 0073F00000019000
Special Listing Condition None
Read Less Info
Want to know what your home might be worth? Contact us for a FREE valuation!

Our team is ready to help you sell your home for the highest possible price ASAP

Bought with PalmerHouse Properties
Making real estate simple, fun and stress-free!






