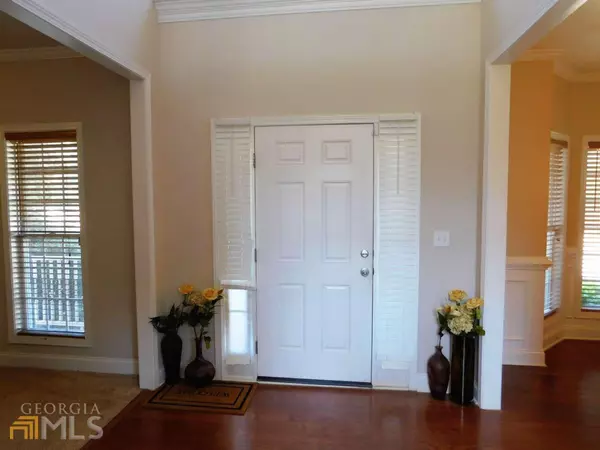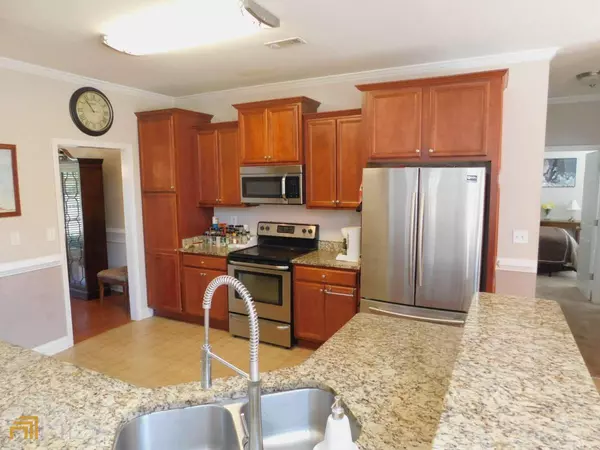$430,000
$435,000
1.1%For more information regarding the value of a property, please contact us for a free consultation.
5 Beds
3.5 Baths
4,749 SqFt
SOLD DATE : 11/08/2022
Key Details
Sold Price $430,000
Property Type Single Family Home
Sub Type Single Family Residence
Listing Status Sold
Purchase Type For Sale
Square Footage 4,749 sqft
Price per Sqft $90
Subdivision Stewart Glen
MLS Listing ID 10082043
Sold Date 11/08/22
Style Brick 4 Side,Traditional
Bedrooms 5
Full Baths 3
Half Baths 1
HOA Y/N No
Originating Board Georgia MLS 2
Year Built 2007
Annual Tax Amount $3,461
Tax Year 2021
Lot Size 0.590 Acres
Acres 0.59
Lot Dimensions 25700.4
Property Description
MOTIVATED SELLER- **SELLER INCENTIVE $10,000 towards Buyers Closing Costs** Agents bring your Buyer's to this beautiful 4 sided brick home on a full finished basement! This well maintained 5 Br 3 Ba home has a ton of great features & NO HOA. There's a Formal Living room, Formal Dining room, open concept eat in kitchen, and great room on main floor with a Fireplace. The kitchen features gorgeous cabinets, stainless steel appliances and granite counters. Upstairs you'll find the extra large master ensuite, the master bath features separate vanities, walk in closet, garden tub and separate shower. There's 3 additional spacious bedrooms upstairs and a full bathroom. The Finished Basement has another living/flex room w/Fireplace, 3 additional rooms that could be used as a theater room, office, playroom or another bedroom with a large full bathroom. Welcome Home!
Location
State GA
County Newton
Rooms
Basement Finished Bath, Daylight, Finished, Full
Dining Room Seats 12+, Separate Room
Interior
Interior Features Bookcases, Tray Ceiling(s), High Ceilings, Walk-In Closet(s), In-Law Floorplan
Heating Electric, Central, Forced Air
Cooling Central Air
Flooring Hardwood, Carpet
Fireplaces Number 2
Fireplaces Type Basement, Living Room, Factory Built
Fireplace Yes
Appliance Cooktop, Dishwasher, Microwave, Refrigerator
Laundry In Kitchen
Exterior
Exterior Feature Balcony
Parking Features Attached, Garage Door Opener, Garage
Community Features None
Utilities Available Cable Available, Electricity Available
Waterfront Description No Dock Or Boathouse
View Y/N Yes
View City
Roof Type Composition
Garage Yes
Private Pool No
Building
Lot Description Level
Faces Use GPS
Sewer Septic Tank
Water Public
Structure Type Brick
New Construction No
Schools
Elementary Schools Rocky Plains
Middle Schools Indian Creek
High Schools Alcovy
Others
HOA Fee Include None
Tax ID 0073F00000019000
Security Features Smoke Detector(s)
Acceptable Financing Cash, Conventional, FHA, VA Loan
Listing Terms Cash, Conventional, FHA, VA Loan
Special Listing Condition Resale
Read Less Info
Want to know what your home might be worth? Contact us for a FREE valuation!

Our team is ready to help you sell your home for the highest possible price ASAP

© 2025 Georgia Multiple Listing Service. All Rights Reserved.
Making real estate simple, fun and stress-free!






