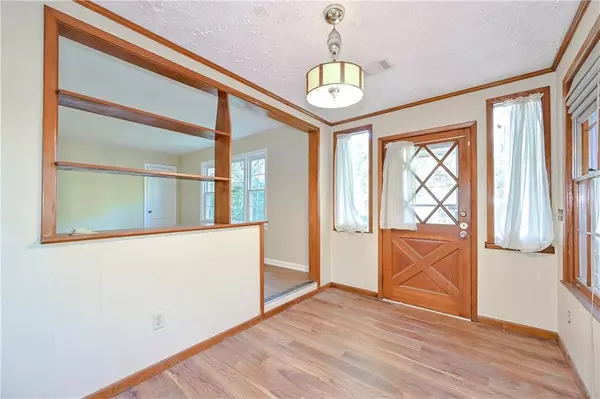$330,000
$320,000
3.1%For more information regarding the value of a property, please contact us for a free consultation.
3 Beds
2 Baths
1,388 SqFt
SOLD DATE : 11/02/2022
Key Details
Sold Price $330,000
Property Type Single Family Home
Sub Type Single Family Residence
Listing Status Sold
Purchase Type For Sale
Square Footage 1,388 sqft
Price per Sqft $237
Subdivision Medlock Park
MLS Listing ID 7133702
Sold Date 11/02/22
Style Bungalow, Cottage
Bedrooms 3
Full Baths 2
Construction Status Resale
HOA Y/N No
Year Built 1949
Annual Tax Amount $5,073
Tax Year 2022
Lot Size 8,712 Sqft
Acres 0.2
Property Description
The Opportunities are Endless with this Rehabber's Delight! Charming Bungalow/Ranch Style 3 Bedroom/2 Bath Home is located in the sought-after Medlock Park neighborhood. Perfect for First-Time Homebuyers, Investor/Rehabbers and anyone Desiring an Ideal Location for their Dream Home! Inside you will find that a great deal of work has begun... 21 windows replaced with new Energy Efficient Vinyl Windows; New water heater; New sliding glass door to deck; New Door to back yard & New bathroom fixtures to list a few. Workshop or "She Shed" out back already equipped with electrical and new roof. Ready for perfecting! Located minutes from Emory/CDC/CHOA, Downtown Decatur, the Dekalb Farmers Market, Shopping, Dining, I-285 & other local highways. Medlock Park offers Walking Paths & Trails, a Community Pool, a Community Garden, Playground, Batting Cages & more.
Location
State GA
County Dekalb
Lake Name None
Rooms
Bedroom Description Master on Main, Roommate Floor Plan
Other Rooms Shed(s), Workshop
Basement Crawl Space
Main Level Bedrooms 3
Dining Room None
Interior
Interior Features Other
Heating Central
Cooling Ceiling Fan(s), Central Air
Flooring Hardwood
Fireplaces Type None
Window Features Insulated Windows
Appliance Other
Laundry Common Area, Main Level
Exterior
Exterior Feature Storage
Parking Features Carport, Driveway
Fence Back Yard, Fenced
Pool None
Community Features Near Schools, Near Shopping, Park, Street Lights
Utilities Available Cable Available, Electricity Available, Natural Gas Available, Phone Available, Sewer Available, Water Available
Waterfront Description None
View City
Roof Type Composition
Street Surface Paved
Accessibility None
Handicap Access None
Porch Deck
Total Parking Spaces 1
Building
Lot Description Back Yard, Front Yard, Private
Story One
Foundation None
Sewer Public Sewer
Water Public
Architectural Style Bungalow, Cottage
Level or Stories One
Structure Type Frame
New Construction No
Construction Status Resale
Schools
Elementary Schools Fernbank
Middle Schools Druid Hills
High Schools Druid Hills
Others
Senior Community no
Restrictions false
Tax ID 18 061 09 017
Special Listing Condition None
Read Less Info
Want to know what your home might be worth? Contact us for a FREE valuation!

Our team is ready to help you sell your home for the highest possible price ASAP

Bought with AC Consultants
Making real estate simple, fun and stress-free!






