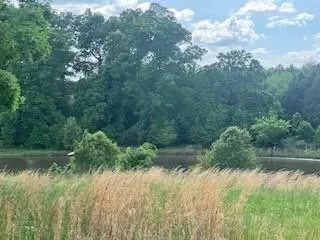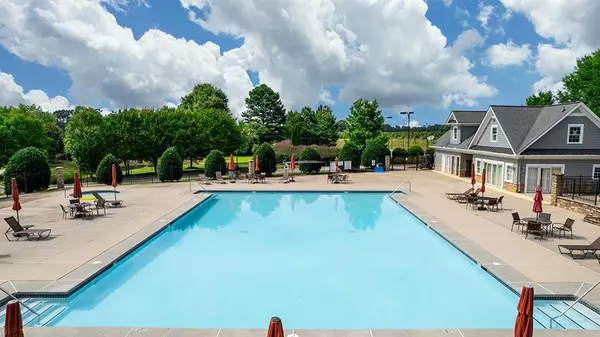$497,625
$495,285
0.5%For more information regarding the value of a property, please contact us for a free consultation.
4 Beds
3.5 Baths
3,594 SqFt
SOLD DATE : 10/25/2022
Key Details
Sold Price $497,625
Property Type Single Family Home
Sub Type Single Family Residence
Listing Status Sold
Purchase Type For Sale
Square Footage 3,594 sqft
Price per Sqft $138
Subdivision Madison Lakes
MLS Listing ID 7028144
Sold Date 10/25/22
Style Ranch
Bedrooms 4
Full Baths 3
Half Baths 1
Construction Status New Construction
HOA Fees $1,020
HOA Y/N Yes
Year Built 2022
Annual Tax Amount $343
Tax Year 2021
Lot Size 10,018 Sqft
Acres 0.23
Property Description
The popular Junea! OFFERS ONE LEVEL LIVING IN A GATED COMMUNITY JUST MILES FROM I-20 AND HISTORIC DOWNTOWN MADISON~NICE LEVEL LOT WITH SPACIOUS SCENIC VIEW FROM COVERED BACK PORCH~GAS APPLIANCES ,DOUBLE OVEN ,HARDWOOD FLOOR AND MUCH MORE!! THIS HOME IS ELIGIBLE FOR THE BUILDERS LOW INTEREST RATE INCENTIVE. ACCEPTING OFFERS NOW WITH NO BIDDING WAR. The Junea Floor Plan is an exceptional beauty and has a step less entry. Interior has a dramatic long foyer that opens to the separate dining room and gourmet kitchen. This elegant kitchen with a wrap around peninsula and center island is a true conversation piece as well as a gather spot. The kitchen offers cabinets galore and includes a stainless double oven, cooktop, microwave and dishwasher. The family room is complete with a fireplace and view of the breakfast area. The split bedroom plan is ideal with two secondary bedrooms towards the front of the home and the owners suite provides privacy in the rear of the home. In addition to the spaciousness on the main floor, the upstairs has a bonus room that can be used as a media room, recreational space, craft room, office or a kids play room. The fourth bedroom is located off of the bonus room and is great as a in-law suite, teen suite or guest quarters. The covered patio is perfect for morning coffee, late brunch, yoga or just entertaining. The backyard is serene and has a tree line buffer for privacy. This ranch checks all of the boxes and you will be the envy of the family. Call today for your personal tour.
Location
State GA
County Morgan
Lake Name None
Rooms
Bedroom Description Master on Main, Split Bedroom Plan
Other Rooms None
Basement None
Main Level Bedrooms 3
Dining Room Separate Dining Room
Interior
Interior Features Double Vanity, Entrance Foyer, High Ceilings 9 ft Main, High Speed Internet, Smart Home, Tray Ceiling(s), Walk-In Closet(s)
Heating Central, Natural Gas
Cooling Ceiling Fan(s), Central Air
Flooring Carpet, Ceramic Tile, Hardwood
Fireplaces Number 1
Fireplaces Type Family Room
Window Features Double Pane Windows, Insulated Windows
Appliance Dishwasher, Disposal, Double Oven, Gas Cooktop, Gas Oven, Microwave
Laundry Laundry Room, Other
Exterior
Exterior Feature None
Parking Features Attached, Garage
Garage Spaces 2.0
Fence None
Pool None
Community Features Clubhouse, Gated, Homeowners Assoc, Playground, Pool
Utilities Available Cable Available, Electricity Available, Natural Gas Available, Phone Available, Sewer Available
Waterfront Description None
View Other
Roof Type Composition
Street Surface Asphalt
Accessibility None
Handicap Access None
Porch Covered, Patio
Total Parking Spaces 2
Building
Lot Description Back Yard, Level
Story One and One Half
Foundation Slab
Sewer Public Sewer
Water Public
Architectural Style Ranch
Level or Stories One and One Half
Structure Type HardiPlank Type
New Construction No
Construction Status New Construction
Schools
Elementary Schools Morgan County
Middle Schools Morgan County
High Schools Morgan County
Others
HOA Fee Include Swim/Tennis
Senior Community no
Restrictions false
Tax ID 046C087000
Ownership Fee Simple
Financing no
Special Listing Condition None
Read Less Info
Want to know what your home might be worth? Contact us for a FREE valuation!

Our team is ready to help you sell your home for the highest possible price ASAP

Bought with 1st Class Realty Professional, Inc.
Making real estate simple, fun and stress-free!






