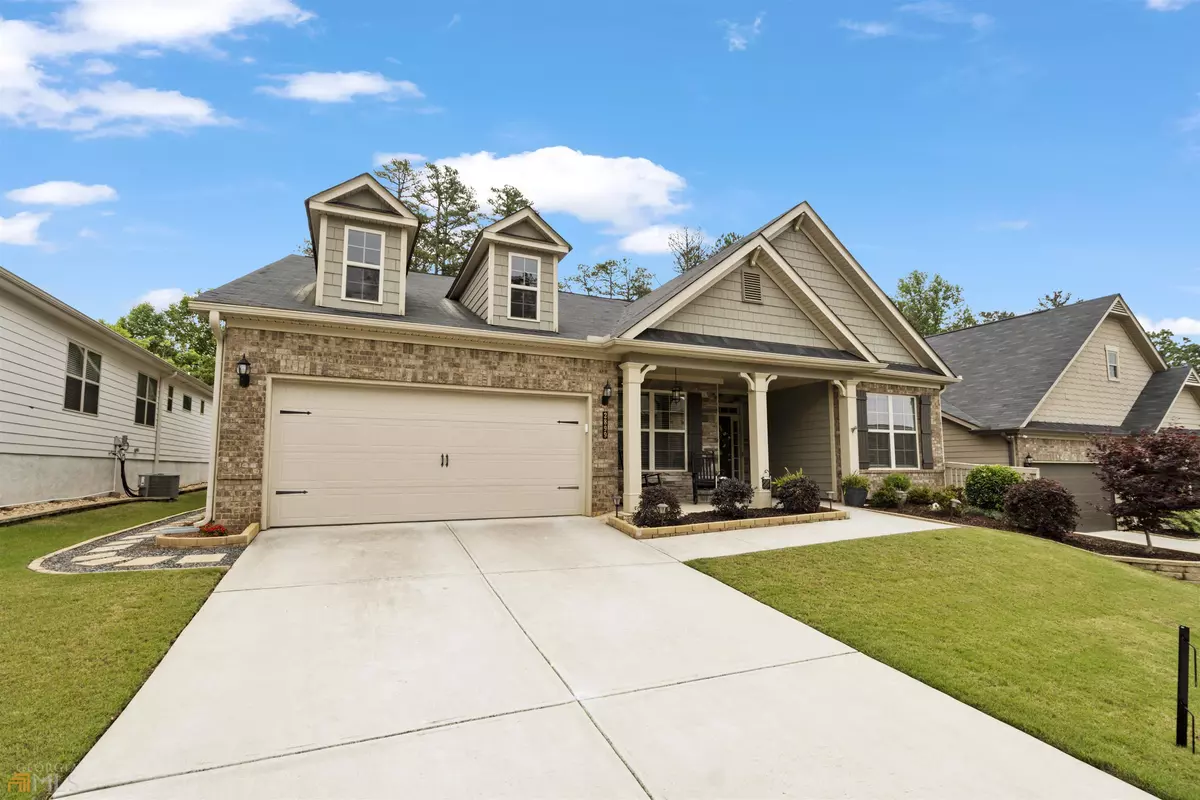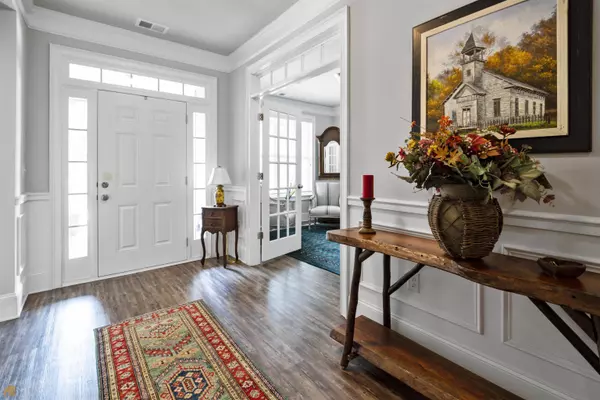$540,000
$550,000
1.8%For more information regarding the value of a property, please contact us for a free consultation.
4 Beds
3.5 Baths
3,599 SqFt
SOLD DATE : 11/03/2022
Key Details
Sold Price $540,000
Property Type Single Family Home
Sub Type Single Family Residence
Listing Status Sold
Purchase Type For Sale
Square Footage 3,599 sqft
Price per Sqft $150
Subdivision Sardis Falls
MLS Listing ID 20044462
Sold Date 11/03/22
Style Brick Front,Ranch
Bedrooms 4
Full Baths 3
Half Baths 1
HOA Fees $600
HOA Y/N Yes
Originating Board Georgia MLS 2
Year Built 2018
Annual Tax Amount $5,625
Tax Year 2020
Lot Size 6,969 Sqft
Acres 0.16
Lot Dimensions 6969.6
Property Description
One of the largest ranch homes in ALL of Gwinnett County in sought after Sardis Falls community! Massive square footage with an additional fourth room on the upper level w/full bathroom & closet. Home boasts one of the only sunrooms in the entire neighborhood! Front porch leads to wide entryway & high ceilings w/ immediate office room to the left. Sprawling main-level open floor plan w/ LVP flooring includes spacious dining and living room w/ stone fireplace & LED recess lighting throughout. The fully updated gourmet kitchen includes a large island w/ eat-in area, all granite countertops, top tier quality cabinets, stainless steel appliances, and pendant lighting. Oversized master bedroom w/ tray ceilings and sitting area leads to modern master bath w/ double vanity, separate shower/tub and large walk-in closet. Shower comes fully tiled with frameless door. Roomy guest bedrooms come w/ connected full bathroom. Private, fenced & landscaped backyard great for pets and cookouts. Left side of house has custom landscaping with gravel and stone touches. Additional features include epoxy coating in the garage and an active sprinkler system. One of the biggest ranch floor plans you will find in metro Atlanta w/ sunroom! AI focus Seckinger High School is very close in proximity. Location is close to Interstate 85 and major shopping centers & restaurants! No rent restrictions! Don't miss this!
Location
State GA
County Gwinnett
Rooms
Basement None
Interior
Interior Features Tray Ceiling(s), High Ceilings, Double Vanity, Separate Shower, Tile Bath, Walk-In Closet(s), Master On Main Level, Split Bedroom Plan
Heating Natural Gas, Central
Cooling Ceiling Fan(s), Central Air
Flooring Carpet, Vinyl
Fireplaces Number 1
Fireplace Yes
Appliance Gas Water Heater, Cooktop, Dishwasher, Microwave, Oven/Range (Combo), Refrigerator, Stainless Steel Appliance(s)
Laundry Laundry Closet
Exterior
Parking Features Attached, Garage Door Opener, Garage
Community Features Playground, Pool, Sidewalks, Street Lights, Walk To Schools
Utilities Available Underground Utilities, Cable Available, Sewer Connected, Electricity Available, High Speed Internet, Natural Gas Available, Phone Available, Sewer Available, Water Available
View Y/N No
Roof Type Composition
Garage Yes
Private Pool No
Building
Lot Description Level
Faces Get off exit 120 from Interstate 85 North. Turn left onto Hamilton Mill Road, right on Sardis Church Road, and left onto Ogden Trail in the community. House on the right.
Sewer Public Sewer
Water Public
Structure Type Wood Siding,Brick
New Construction No
Schools
Elementary Schools Ivy Creek
Middle Schools Glenn C Jones
High Schools Seckinger
Others
HOA Fee Include Management Fee,Swimming
Tax ID R1001 936
Special Listing Condition Resale
Read Less Info
Want to know what your home might be worth? Contact us for a FREE valuation!

Our team is ready to help you sell your home for the highest possible price ASAP

© 2025 Georgia Multiple Listing Service. All Rights Reserved.
Making real estate simple, fun and stress-free!






