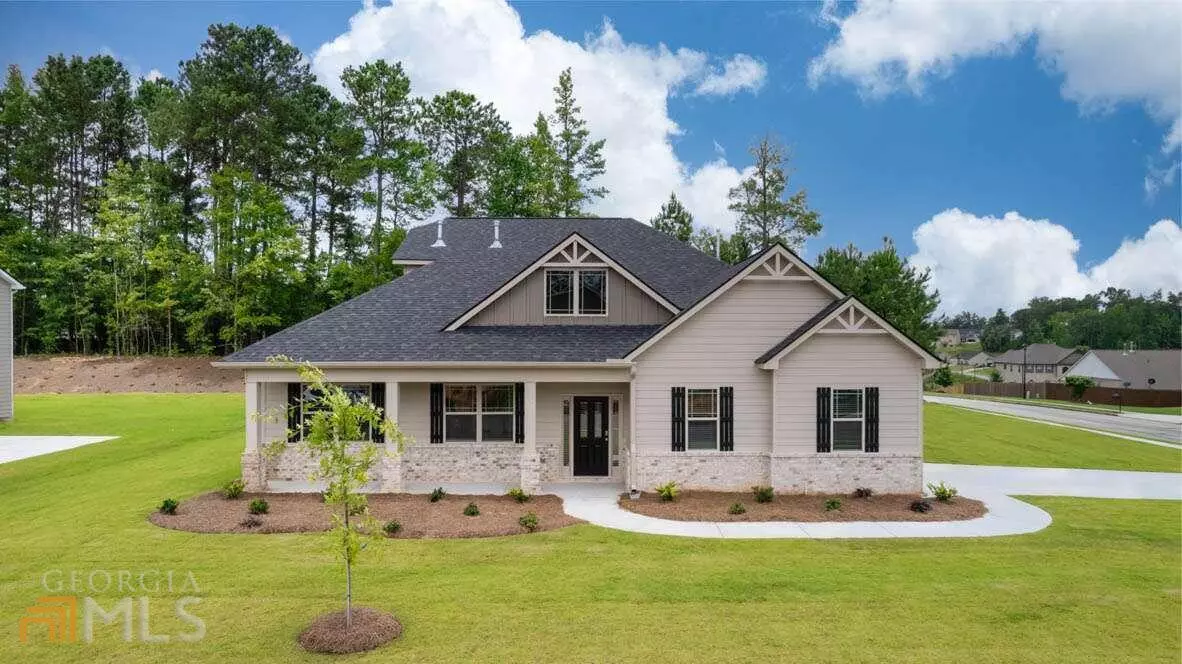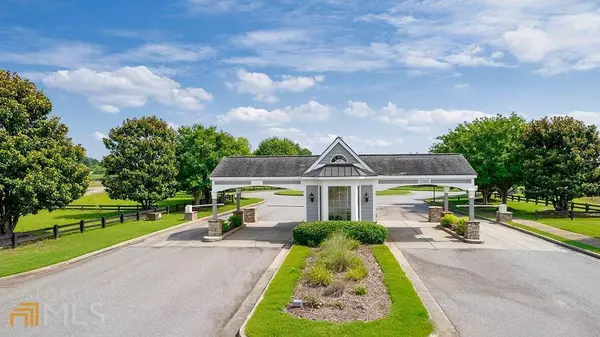Bought with Alicia Isaac • 1st Class Realty Professionals
$497,625
$495,285
0.5%For more information regarding the value of a property, please contact us for a free consultation.
4 Beds
3.5 Baths
3,594 SqFt
SOLD DATE : 10/26/2022
Key Details
Sold Price $497,625
Property Type Single Family Home
Sub Type Single Family Residence
Listing Status Sold
Purchase Type For Sale
Square Footage 3,594 sqft
Price per Sqft $138
Subdivision Madison Lakes
MLS Listing ID 10035828
Sold Date 10/26/22
Style Ranch
Bedrooms 4
Full Baths 3
Half Baths 1
Construction Status New Construction
HOA Fees $1,020
HOA Y/N Yes
Year Built 2022
Annual Tax Amount $343
Tax Year 2021
Lot Size 10,018 Sqft
Property Description
The Junea ~ONE LEVEL LIVING, ~FLAT LOT ON CUL-DE-SAC STREET~COVERED PATIO WITH SPACIOUS SCENIC VIEW~GATED COMMUNITY 2 MILES FROM I-20~HARD WOOD ON MAIN, FULL OF UPGRADES!! This home is eligible for buyer incentive of lower interest rate bought down by the builder. Interior has a dramatic long foyer that opens to the separate dining room and gourmet kitchen. This elegant kitchen with a wrap around peninsula and center island is a true conversation piece as well as a gather spot. The kitchen offers cabinets galore and includes a stainless double oven, cooktop, microwave and dishwasher. The family room is complete with a fireplace and view of the breakfast area. The split bedroom plan is ideal with two secondary bedrooms towards the front of the home and the owners suite provides privacy in the rear of the home. In addition to the spaciousness on the main floor, the upstairs has a bonus room that can be used as a media room, recreational space, craft room, office or a kids play room. The fourth bedroom is located off of the bonus room and is great as a in-law suite, teen suite or guest quarters. The covered patio is perfect for morning coffee, late brunch, yoga or just entertaining. The backyard is serene and has a tree line buffer for privacy.
Location
State GA
County Morgan
Rooms
Basement None
Main Level Bedrooms 3
Interior
Interior Features Double Vanity, Separate Shower, Tile Bath, Walk-In Closet(s), Master On Main Level, Split Bedroom Plan
Heating Central
Cooling Electric, Ceiling Fan(s), Central Air, Dual
Flooring Hardwood, Tile, Carpet
Fireplaces Number 1
Fireplaces Type Family Room
Exterior
Parking Features Attached, Garage
Garage Spaces 2.0
Community Features Clubhouse, Gated, Playground, Pool
Utilities Available Cable Available, Sewer Connected, Electricity Available, High Speed Internet, Natural Gas Available
Roof Type Composition
Building
Story One and One Half
Foundation Slab
Sewer Public Sewer
Level or Stories One and One Half
Construction Status New Construction
Schools
Elementary Schools Morgan County Primary/Elementa
Middle Schools Morgan County
High Schools Morgan County
Others
Acceptable Financing Cash, Conventional, FHA, VA Loan
Listing Terms Cash, Conventional, FHA, VA Loan
Financing Conventional
Read Less Info
Want to know what your home might be worth? Contact us for a FREE valuation!

Our team is ready to help you sell your home for the highest possible price ASAP

© 2024 Georgia Multiple Listing Service. All Rights Reserved.
Making real estate simple, fun and stress-free!






