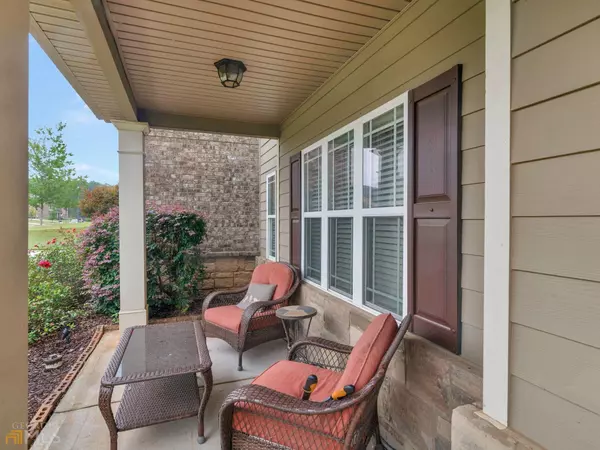$450,000
$469,000
4.1%For more information regarding the value of a property, please contact us for a free consultation.
5 Beds
4.5 Baths
3,454 SqFt
SOLD DATE : 10/27/2022
Key Details
Sold Price $450,000
Property Type Single Family Home
Sub Type Single Family Residence
Listing Status Sold
Purchase Type For Sale
Square Footage 3,454 sqft
Price per Sqft $130
Subdivision Tapestry Park
MLS Listing ID 20073042
Sold Date 10/27/22
Style Traditional
Bedrooms 5
Full Baths 4
Half Baths 1
HOA Fees $350
HOA Y/N Yes
Originating Board Georgia MLS 2
Year Built 2016
Annual Tax Amount $4,807
Tax Year 2021
Lot Size 0.500 Acres
Acres 0.5
Lot Dimensions 21780
Property Description
One of a kind spacious brick home right in the heart of Ola, near all the sought-after Ola schools and the new Publix shopping center. Room for everyone in this 5 Bedroom 4.5 Bath home! Largest floor plan in neighborhood with over 3400 square feet and unique upgrades throughout! Relaxing front porch welcomes you into a 2-story foyer with hardwood floors and open staircase. Architectural details and trim highlight the open floor plan, great for entertaining yet cozy for family living. Foyer opens to a formal dining room with coffered ceiling, beautiful eat-in kitchen with contrasting island features granite countertops, tile backsplash, 42" cabinets, stainless steel appliances, and hardwood flooring. Huge 2-story family room with catwalk and a spacious keeping room with fireplace at the rear of the main level. Also on the main level is a guest suite complete with a full bath just perfect for the in-laws! Upstairs you will find a supersized owner's suite with sitting room, luxurious bath with dual vanities, soaking tub, separate shower, and a large walk-in closet. Also upstairs are three more large secondary bedrooms each with nice size closets; one has a private bath. There's also a hall bath for the other bedrooms to share! Enjoy cookouts on your oversized covered patio overlooking a fenced park like backyard with athletic cage that can be used for baseball, softball, golf, etc. and an outbuilding for storage! You will love this inviting private retreat for entertaining or just hanging out with the family! See it today or you will miss out!
Location
State GA
County Henry
Rooms
Other Rooms Outbuilding, Other
Basement None
Dining Room Seats 12+, Separate Room
Interior
Interior Features Tray Ceiling(s), Vaulted Ceiling(s), High Ceilings, Double Vanity, Entrance Foyer, Soaking Tub, Separate Shower, Tile Bath, Walk-In Closet(s), In-Law Floorplan, Roommate Plan
Heating Natural Gas, Central, Zoned
Cooling Ceiling Fan(s), Zoned, Dual
Flooring Hardwood, Tile, Carpet
Fireplaces Number 1
Fireplaces Type Family Room
Fireplace Yes
Appliance Gas Water Heater, Dishwasher, Microwave, Oven/Range (Combo), Stainless Steel Appliance(s)
Laundry In Kitchen
Exterior
Parking Features Attached, Garage, Kitchen Level, Side/Rear Entrance
Garage Spaces 2.0
Fence Fenced, Back Yard, Privacy, Wood
Community Features Sidewalks, Street Lights, Walk To Schools, Near Shopping
Utilities Available Underground Utilities, Cable Available, Sewer Connected, Electricity Available, High Speed Internet, Natural Gas Available, Phone Available, Water Available
View Y/N No
Roof Type Composition
Total Parking Spaces 2
Garage Yes
Private Pool No
Building
Lot Description Cul-De-Sac, Level, Private
Faces I 75 south Exit 221 (Jonesboro Rd) east to McDonough Square follow HWY 81 East through the square Travel 6 miles to N Ola Rd make a left community on the left..
Foundation Slab
Sewer Public Sewer
Water Public
Structure Type Brick
New Construction No
Schools
Elementary Schools Ola
Middle Schools Ola
High Schools Ola
Others
HOA Fee Include Management Fee
Tax ID 155B01070000
Acceptable Financing Cash, Conventional, FHA, VA Loan
Listing Terms Cash, Conventional, FHA, VA Loan
Special Listing Condition Resale
Read Less Info
Want to know what your home might be worth? Contact us for a FREE valuation!

Our team is ready to help you sell your home for the highest possible price ASAP

© 2025 Georgia Multiple Listing Service. All Rights Reserved.
Making real estate simple, fun and stress-free!






