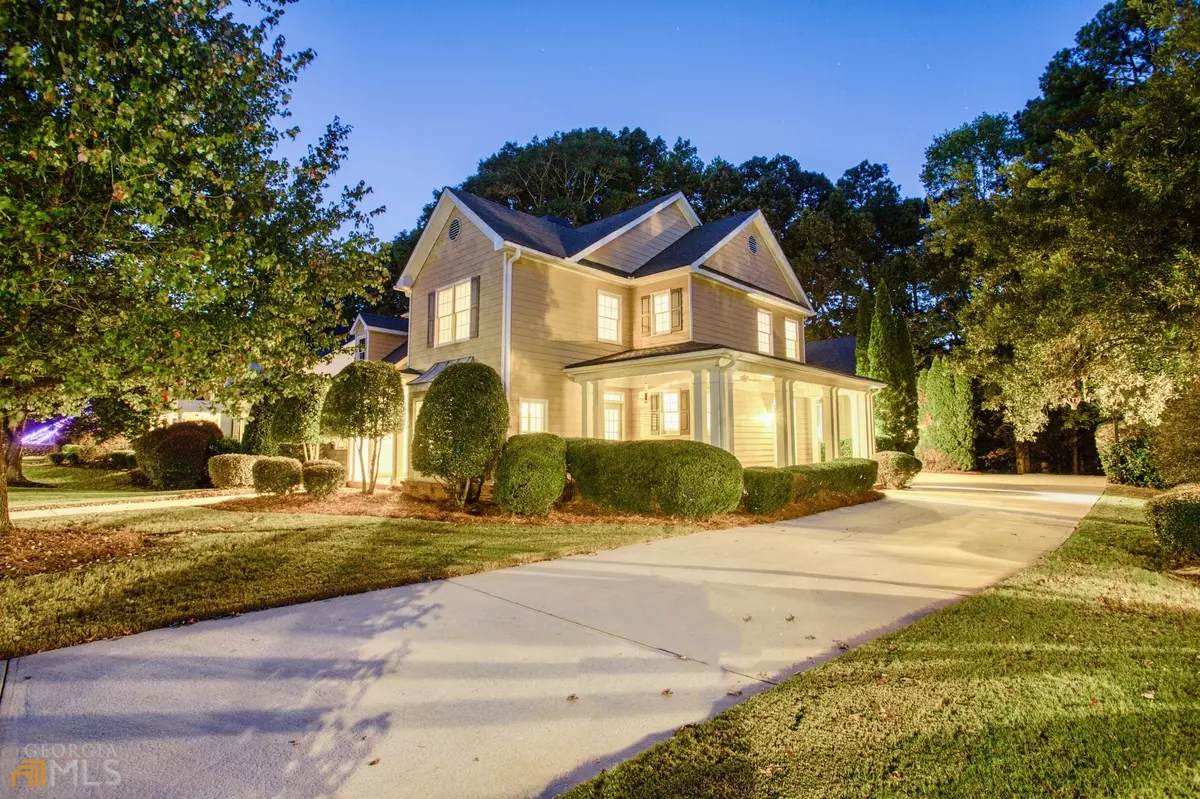$485,000
$499,900
3.0%For more information regarding the value of a property, please contact us for a free consultation.
4 Beds
3.5 Baths
3,804 SqFt
SOLD DATE : 10/31/2022
Key Details
Sold Price $485,000
Property Type Single Family Home
Sub Type Single Family Residence
Listing Status Sold
Purchase Type For Sale
Square Footage 3,804 sqft
Price per Sqft $127
Subdivision The Plantation At Bay Creek
MLS Listing ID 10097096
Sold Date 10/31/22
Style Craftsman
Bedrooms 4
Full Baths 3
Half Baths 1
HOA Y/N Yes
Originating Board Georgia MLS 2
Year Built 2001
Annual Tax Amount $4,974
Tax Year 2021
Lot Size 0.340 Acres
Acres 0.34
Lot Dimensions 14810.4
Property Description
Southern Living at its finest! This beautiful craftsman-style home provides abundant living space throughout. Every perfect detail has been added from solid hardwoods throughout the main level, heavy molding, and custom windows dressed in plantation shutters. The main living area features an owner suite with a spa bath and a custom walk-in closet. Entry from the two-story foyer steps into the great room with a fireplace, custom built-in cabinetry, newly added frieze carpet, and a wall of windows with sunlight views over the private yard. The separate dining room is trimmed with beadboard shaker moldings with ledges, and solid hardwood flooring, and is sized perfectly for large gatherings. The chef's kitchen is outfitted with white shaker cabinetry, hardwood flooring, solid surface counters, abundant storage, and a breakfast center with french doors entering from the side-wrapped, covered rocking porch. The laundry room is extra large and located conveniently from the garage entry and off of the breakfast center. Upstairs features 3 oversized bedrooms, 1 ensuite bath, and 1 shared bath with a multi Jack/Jill concept. The walk-out basement features a fully finished recreational space with a large walk-in closet, an additional large partially finished area with sheetrock, paint and trim, and additional areas available for future custom expansion of bedrooms and bath. The outdoor living retreat includes a terrace patio, stone walk paths, a custom deck with covered seating, a side-wrapped, covered rocking porch, with brick paver accents, and overlooks the professional, landscaped yard. Every perfect detail of this home has been lovingly maintained and is in pristine move-in-ready condition. The community features amenities of swimming and tennis, lighted streets, and sidewalks. The location is within perfect distance of Loganville and downtown Grayson retail shopping with convenient access to Grayson Highway, Athens Highway & Sugarloaf Parkway. New improvements include carpet, interior, and exterior painting, newly installed landscape, hot water heater, and AC units. Extra appliances remaining include a newer stainless steel refrigerator, washer, and dryer. Welcome to your next perfect home!
Location
State GA
County Gwinnett
Rooms
Basement Daylight, Exterior Entry, Finished, Partial
Dining Room Seats 12+, Separate Room
Interior
Interior Features Bookcases, Double Vanity, High Ceilings, Master On Main Level, Roommate Plan, Separate Shower, Soaking Tub, Split Bedroom Plan, Tile Bath, Tray Ceiling(s), Entrance Foyer, Walk-In Closet(s)
Heating Natural Gas
Cooling Zoned
Flooring Carpet, Hardwood, Tile
Fireplaces Number 1
Fireplaces Type Gas Starter
Fireplace Yes
Appliance Cooktop, Dishwasher, Disposal, Gas Water Heater, Microwave, Refrigerator, Stainless Steel Appliance(s), Washer
Laundry Mud Room
Exterior
Parking Features Garage Door Opener
Community Features Playground, Pool, Sidewalks, Street Lights, Tennis Court(s)
Utilities Available Cable Available, Electricity Available, High Speed Internet, Natural Gas Available
View Y/N No
Roof Type Composition
Garage Yes
Private Pool No
Building
Lot Description Level, Private
Faces use gps
Sewer Public Sewer
Water Public
Structure Type Brick,Concrete
New Construction No
Schools
Elementary Schools W J Cooper
Middle Schools Creekland
High Schools Archer
Others
HOA Fee Include Swimming,Tennis
Tax ID R5191 131
Special Listing Condition Updated/Remodeled
Read Less Info
Want to know what your home might be worth? Contact us for a FREE valuation!

Our team is ready to help you sell your home for the highest possible price ASAP

© 2025 Georgia Multiple Listing Service. All Rights Reserved.
Making real estate simple, fun and stress-free!






