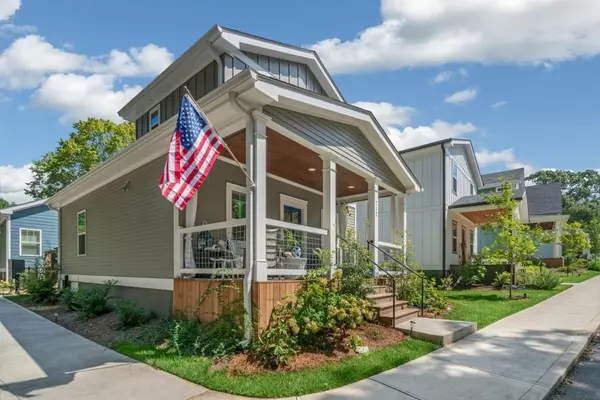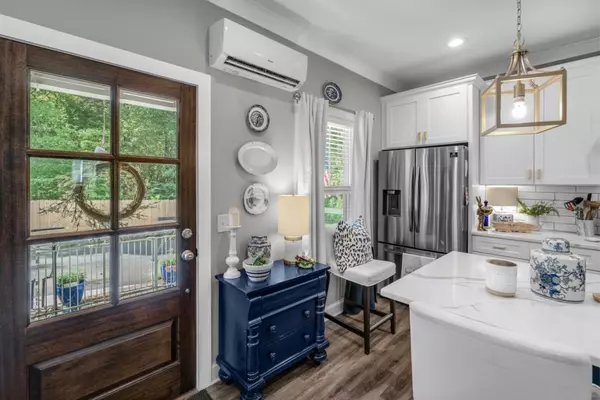$330,000
$324,999
1.5%For more information regarding the value of a property, please contact us for a free consultation.
2 Beds
2 Baths
1,245 SqFt
SOLD DATE : 10/28/2022
Key Details
Sold Price $330,000
Property Type Single Family Home
Sub Type Single Family Residence
Listing Status Sold
Purchase Type For Sale
Square Footage 1,245 sqft
Price per Sqft $265
Subdivision 10 On Old Canton
MLS Listing ID 7107888
Sold Date 10/28/22
Style Craftsman
Bedrooms 2
Full Baths 2
Construction Status Resale
HOA Y/N No
Year Built 2020
Annual Tax Amount $1,073
Tax Year 2021
Lot Size 4,486 Sqft
Acres 0.103
Property Description
This is the one you've been waiting for. Walk 0.2 miles to downtown Ball Ground or a 15-minute drive to Gibbs Gardens, this 2 bed 2 bath home was built in 2020 and is better than new construction. Impeccable curb appeal awaits you. Sit for a while on your picturesque stained-ceiling front porch with unique balustrades. Enter through your rich wood & glass paneled door and be greeted by an open floor plan featuring crown molding, wide-paneled LVP flooring & Sherwin Williams "Knitting Needles" paint. To your left, the eat-in kitchen boasts custom-made everything: quartz island + countertops w/ subway tile/mosaic backsplash, soft-close cabinets, stunning light fixtures + recessed lighting, decorative + functional hood ventilation system, stainless Samsung appliances & gold fixtures. To your right, your cozy living room is accentuated by an shiplapped fireplace with custom made mantle. The master suite on main showcases a large tiled shower, granite vanity & oversized closet w/ built-in wire shelving. Double-doored pantry & main level mud-room/laundry just off the master suite lead out to your 6x10 grilling deck & patio, stepping stones all the way around the home. Upstairs, you'll find another stunning bedroom/office, granite vanity & tub/shower combo. Abundant natural light, charming & thoughtful landscaped corner lot, & simple living and NO HOA/RENTAL RESTRICTIONS are just a few things you'll love about this home.
Location
State GA
County Cherokee
Lake Name None
Rooms
Bedroom Description Master on Main
Other Rooms None
Basement Crawl Space
Main Level Bedrooms 1
Dining Room Open Concept
Interior
Interior Features High Speed Internet, Walk-In Closet(s)
Heating Central, Electric
Cooling Central Air
Flooring Ceramic Tile, Hardwood, Laminate
Fireplaces Number 1
Fireplaces Type Electric, Living Room
Window Features Double Pane Windows
Appliance Dishwasher, Electric Cooktop, Electric Oven, Electric Water Heater, Microwave, Range Hood
Laundry In Hall
Exterior
Exterior Feature Garden, Rain Gutters, Storage
Parking Features Attached, On Street
Fence Fenced
Pool None
Community Features Near Shopping, Street Lights
Utilities Available Cable Available, Electricity Available, Phone Available, Underground Utilities, Water Available
Waterfront Description None
View Trees/Woods
Roof Type Composition, Shingle
Street Surface Asphalt, Paved
Accessibility None
Handicap Access None
Porch Covered, Front Porch, Patio, Rear Porch
Total Parking Spaces 2
Building
Lot Description Corner Lot, Landscaped
Story Two
Foundation Concrete Perimeter
Sewer Public Sewer
Water Public
Architectural Style Craftsman
Level or Stories Two
Structure Type HardiPlank Type, Wood Siding
New Construction No
Construction Status Resale
Schools
Elementary Schools Ball Ground
Middle Schools Creekland - Cherokee
High Schools Creekview
Others
Senior Community no
Restrictions false
Tax ID 04N04E 006
Ownership Fee Simple
Acceptable Financing Cash, Conventional
Listing Terms Cash, Conventional
Financing no
Special Listing Condition None
Read Less Info
Want to know what your home might be worth? Contact us for a FREE valuation!

Our team is ready to help you sell your home for the highest possible price ASAP

Bought with Century 21 Results
Making real estate simple, fun and stress-free!






