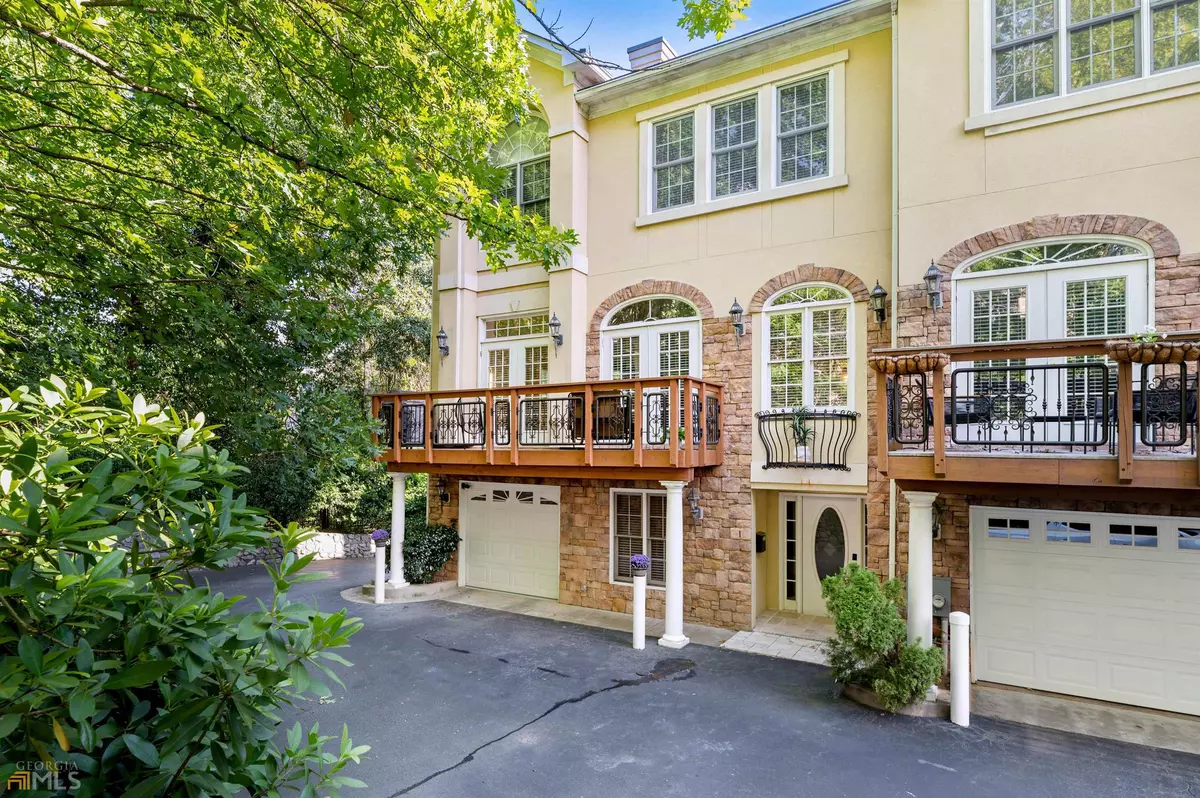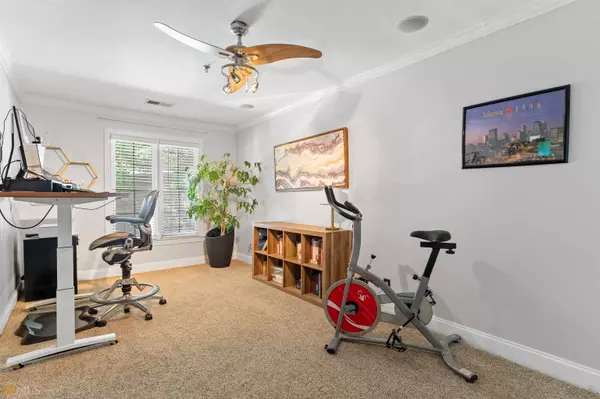Bought with Non-Mls Salesperson • Non-Mls Company
$415,000
$389,900
6.4%For more information regarding the value of a property, please contact us for a free consultation.
2 Beds
2.5 Baths
2,315 SqFt
SOLD DATE : 10/24/2022
Key Details
Sold Price $415,000
Property Type Townhouse
Sub Type Townhouse
Listing Status Sold
Purchase Type For Sale
Square Footage 2,315 sqft
Price per Sqft $179
Subdivision Carpenter Creek
MLS Listing ID 10094680
Sold Date 10/24/22
Style Traditional
Bedrooms 2
Full Baths 2
Half Baths 1
Construction Status Resale
HOA Fees $250
HOA Y/N Yes
Year Built 2002
Annual Tax Amount $3,693
Tax Year 2020
Lot Size 1,393 Sqft
Property Description
A VERY rare opportunity to buy in the Carpenter Creek Townhomes community. Conveniently located off I-285 and Roswell Rd, offering shopping, dining and many other experiences very close by. This amazing 2 bed 2.5 bath newly painted end unit townhome has so much to offer! High/vaulted ceilings, hardwood floors, & granite countertops. The lower level offers a 1 car garage and a bonus room that can easily be used as a 3rd bedroom or office! Plenty of storage space as well. As you enter the main floor, you are greeted by tons of natural light from all around. A very open and refreshing feel with floor to ceiling windows and (2) sets of french doors that lead you to your large balcony, which was completely rebuilt in 2018. Be sure to note the double sided fireplace that really brings the room together. Upstairs offers the two bedrooms, both of which have large open vaulted ceilings. The master bedroom offers a spacious double vanity with separate tub and newly updated shower (2019, with transferable lifetime warranty), along with a large custom built out closet for all your shoes & clothes! This home truly is the ultimate package; location, privacy, price, & size! **Open House this sunday 9/25/22 from 1-4.**
Location
State GA
County Fulton
Rooms
Basement None
Interior
Interior Features Vaulted Ceiling(s), High Ceilings, Double Vanity, Soaking Tub, Separate Shower, Tile Bath, Walk-In Closet(s), Roommate Plan
Heating Natural Gas, Forced Air
Cooling Electric, Gas, Ceiling Fan(s), Central Air
Flooring Hardwood, Tile, Carpet
Fireplaces Number 1
Fireplaces Type Living Room, Gas Log
Exterior
Exterior Feature Balcony
Parking Features Assigned, Garage
Garage Spaces 2.0
Community Features Walk To Schools, Walk To Shopping
Utilities Available Underground Utilities, Cable Available, Sewer Connected, Electricity Available, High Speed Internet, Natural Gas Available, Phone Available, Water Available
Waterfront Description No Dock Or Boathouse
View City
Roof Type Composition
Building
Story Three Or More
Foundation Slab
Sewer Public Sewer
Level or Stories Three Or More
Structure Type Balcony
Construction Status Resale
Schools
Elementary Schools Lake Forest
Middle Schools Ridgeview
High Schools Riverwood
Others
Financing Conventional
Special Listing Condition As Is
Read Less Info
Want to know what your home might be worth? Contact us for a FREE valuation!

Our team is ready to help you sell your home for the highest possible price ASAP

© 2024 Georgia Multiple Listing Service. All Rights Reserved.
Making real estate simple, fun and stress-free!






