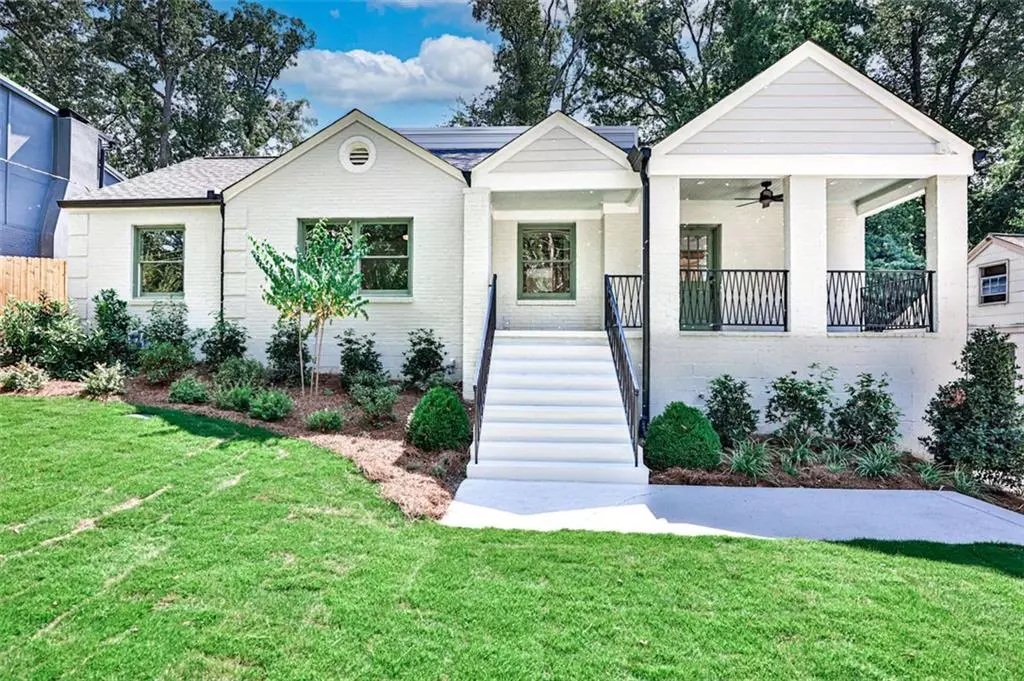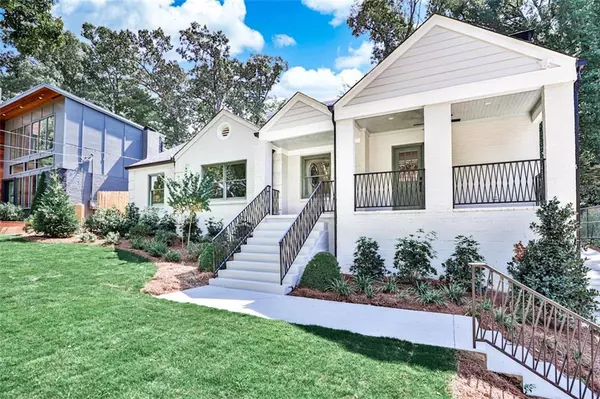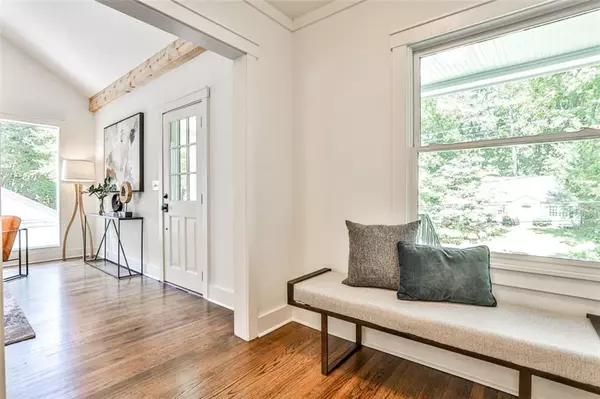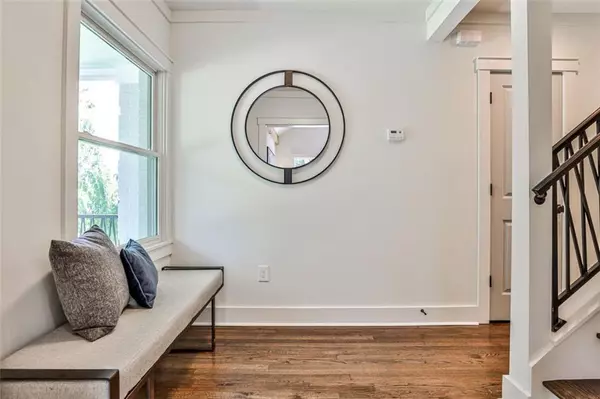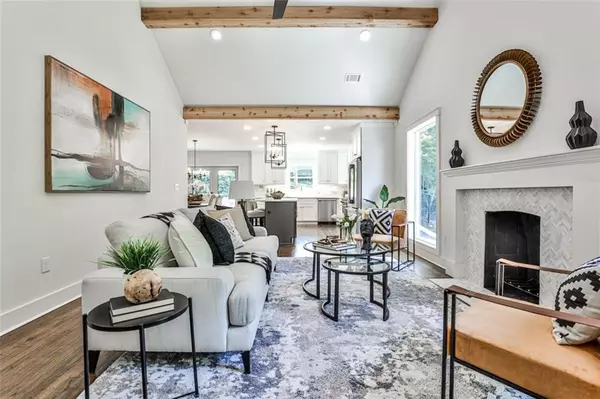$1,200,000
$1,200,000
For more information regarding the value of a property, please contact us for a free consultation.
4 Beds
3 Baths
2,420 SqFt
SOLD DATE : 10/21/2022
Key Details
Sold Price $1,200,000
Property Type Single Family Home
Sub Type Single Family Residence
Listing Status Sold
Purchase Type For Sale
Square Footage 2,420 sqft
Price per Sqft $495
Subdivision Ansley Park
MLS Listing ID 7116553
Sold Date 10/21/22
Style Craftsman
Bedrooms 4
Full Baths 3
Construction Status Updated/Remodeled
HOA Y/N No
Year Built 1947
Annual Tax Amount $14,078
Tax Year 2022
Lot Size 0.298 Acres
Acres 0.298
Property Description
Enjoy this Immaculate Fully Renovated home in sought after Ansley Park. Beautiful Open-Concept Floor Plan, Stunning Oak Hardwoods throughout, Elegant Kitchen with view of Family Room. Vaulted Family Room with Exposed Beams. Kitchen features Frigidaire Pro Series Appliances, Quartz counter tops and Breakfast Bar. Master on Main with spa like bath and two additional bedrooms on main floor. Large upstairs bedroom overlooks serene back yard with ensuite bath. New Roof, Windows, HVAC, updated electrical and plumbing with tankless water heater. Unfinished partial basement with exterior entrance and additional attic space for storage needs. New 2 car detached carport/kitchen-level. Large rear yard. Walk to nearby restaurants, Piedmont Park, Botanical Gardens and midtown shops.
Welcome home to 259 Beverly Drive!
Location
State GA
County Fulton
Lake Name None
Rooms
Bedroom Description Master on Main
Other Rooms Other
Basement Daylight, Exterior Entry, Partial, Unfinished
Main Level Bedrooms 3
Dining Room Open Concept
Interior
Interior Features Beamed Ceilings, Cathedral Ceiling(s), Double Vanity
Heating Forced Air, Natural Gas
Cooling Ceiling Fan(s), Central Air
Flooring Hardwood
Fireplaces Number 1
Fireplaces Type Family Room
Window Features Double Pane Windows, Insulated Windows
Appliance Dishwasher, Gas Range, Microwave, Range Hood, Refrigerator
Laundry In Hall
Exterior
Exterior Feature Private Yard
Parking Features Carport, Driveway, Kitchen Level
Fence Chain Link
Pool None
Community Features Near Beltline, Near Marta, Near Schools, Near Shopping, Near Trails/Greenway, Park, Street Lights
Utilities Available Other
Waterfront Description None
View Other
Roof Type Shingle
Street Surface Paved
Accessibility None
Handicap Access None
Porch Covered, Front Porch, Patio
Total Parking Spaces 2
Building
Lot Description Back Yard, Private
Story One and One Half
Foundation Brick/Mortar
Sewer Public Sewer
Water Public
Architectural Style Craftsman
Level or Stories One and One Half
Structure Type Brick 4 Sides
New Construction No
Construction Status Updated/Remodeled
Schools
Elementary Schools Morningside-
Middle Schools David T Howard
High Schools Midtown
Others
Senior Community no
Restrictions false
Tax ID 17 010400080506
Special Listing Condition Real Estate Owned
Read Less Info
Want to know what your home might be worth? Contact us for a FREE valuation!

Our team is ready to help you sell your home for the highest possible price ASAP

Bought with JPW Realty, LLC.
Making real estate simple, fun and stress-free!

