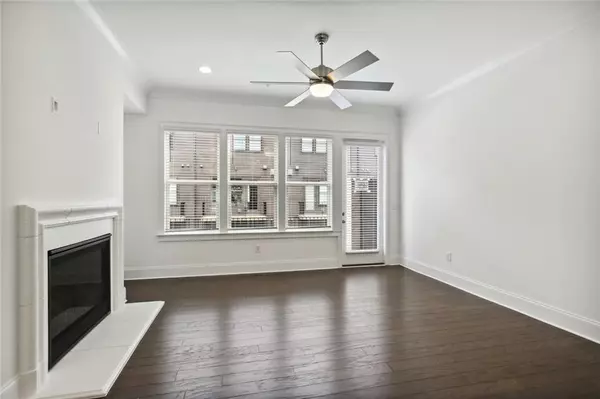$729,500
$729,500
For more information regarding the value of a property, please contact us for a free consultation.
3 Beds
3.5 Baths
2,308 SqFt
SOLD DATE : 10/21/2022
Key Details
Sold Price $729,500
Property Type Townhouse
Sub Type Townhouse
Listing Status Sold
Purchase Type For Sale
Square Footage 2,308 sqft
Price per Sqft $316
Subdivision Aria
MLS Listing ID 7062081
Sold Date 10/21/22
Style European, Townhouse
Bedrooms 3
Full Baths 3
Half Baths 1
Construction Status New Construction
HOA Fees $286
HOA Y/N Yes
Year Built 2021
Tax Year 2021
Property Description
This Ashton Woods 3 bedroom and 3.5 bath home includes upgrades desired by those with discerning tastes. Hardwoods are in place on all levels of the home including the master bedroom and master closet. The home features 10 ft ceilings on the main level. The master suite opens to the ensuite bath with a tiled shower and frameless shower door with luxury vanity tops. The main level is perfect for entertaining with a central kitchen with quartz countertops, oversized island with room for 6-8 chairs, and upgraded grey cabinetry. Stunning fixtures and finishes are placed throughout the home. The home features multiple decks, brick front porch, full brick front, brick sides on building, larger rear deck and rear entry garage with parking spaces for 2 additional vehicles. Beautiful pool area is steps away from the front door. Walk across Aria Blvd and enjoy dining and socializing within the village area of Aria. There is room to install an elevator in strategically placed closets on each level of the home should the need arise. All appliances are kitchen aid with exception of the GE refrigerator. A relocation occurred and home was never occupied. This is an amazing opportunity to own in this 3 side brick home. Take advantage of this opportunity. It won't last. ****The owner will consider a lease purchase****
Location
State GA
County Fulton
Lake Name None
Rooms
Bedroom Description Split Bedroom Plan
Other Rooms None
Basement None
Dining Room Open Concept
Interior
Interior Features Double Vanity, High Ceilings 10 ft Main, High Ceilings 9 ft Lower, High Ceilings 9 ft Upper, High Speed Internet, Other, Tray Ceiling(s), Walk-In Closet(s)
Heating Central, Natural Gas, Zoned
Cooling Ceiling Fan(s), Central Air, Zoned
Flooring Carpet, Ceramic Tile, Hardwood
Fireplaces Number 1
Fireplaces Type Family Room, Gas Log, Gas Starter, Masonry
Window Features Double Pane Windows, Insulated Windows
Appliance Dishwasher, Disposal, Dryer, Gas Cooktop, Gas Oven, Microwave, Refrigerator, Washer
Laundry In Hall, Laundry Room, Upper Level
Exterior
Exterior Feature Balcony, Private Front Entry, Private Rear Entry
Parking Features Attached, Garage, Garage Door Opener, Garage Faces Rear, Level Driveway
Garage Spaces 2.0
Fence None
Pool None
Community Features Homeowners Assoc, Near Marta, Near Shopping, Pool, Sidewalks, Street Lights
Utilities Available Cable Available, Electricity Available, Natural Gas Available, Phone Available, Sewer Available, Underground Utilities, Water Available
Waterfront Description None
View Other
Roof Type Composition
Street Surface Asphalt
Accessibility None
Handicap Access None
Porch Deck, Front Porch
Total Parking Spaces 2
Building
Lot Description Other
Story Three Or More
Foundation Concrete Perimeter
Sewer Public Sewer
Water Public
Architectural Style European, Townhouse
Level or Stories Three Or More
Structure Type Brick 3 Sides, Cement Siding, Concrete
New Construction No
Construction Status New Construction
Schools
Elementary Schools Woodland - Fulton
Middle Schools Sandy Springs
High Schools North Springs
Others
HOA Fee Include Insurance, Maintenance Structure, Maintenance Grounds, Pest Control, Termite
Senior Community no
Restrictions true
Ownership Fee Simple
Financing no
Special Listing Condition None
Read Less Info
Want to know what your home might be worth? Contact us for a FREE valuation!

Our team is ready to help you sell your home for the highest possible price ASAP

Bought with Compass
Making real estate simple, fun and stress-free!






