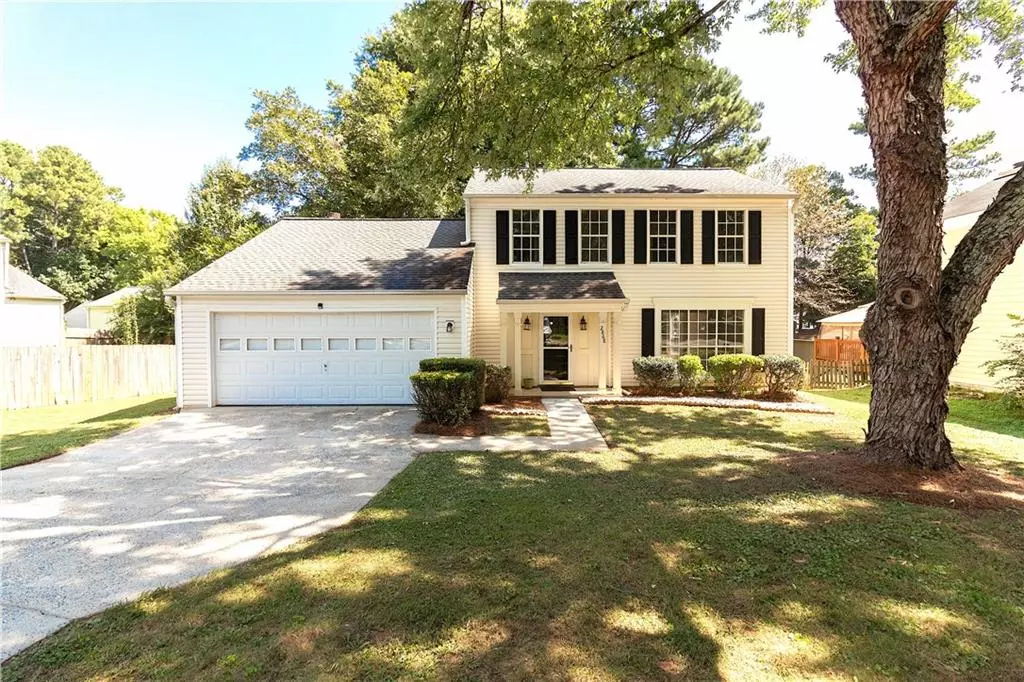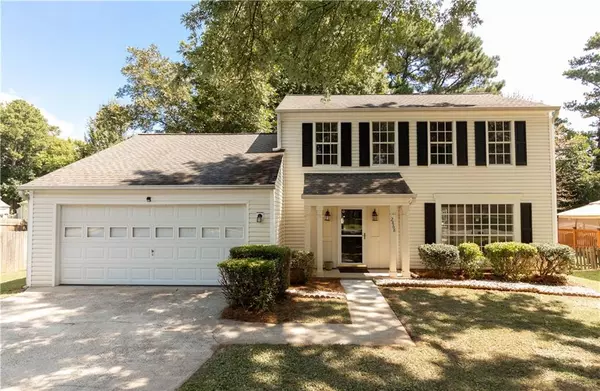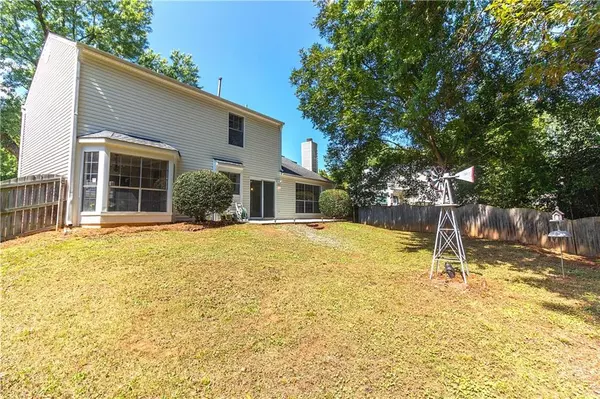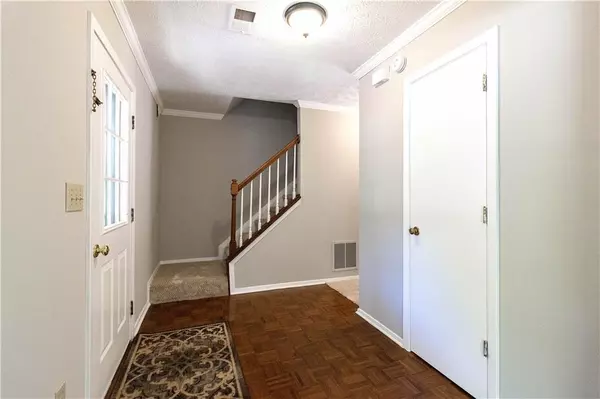$334,000
$350,000
4.6%For more information regarding the value of a property, please contact us for a free consultation.
3 Beds
2.5 Baths
1,660 SqFt
SOLD DATE : 10/21/2022
Key Details
Sold Price $334,000
Property Type Single Family Home
Sub Type Single Family Residence
Listing Status Sold
Purchase Type For Sale
Square Footage 1,660 sqft
Price per Sqft $201
Subdivision Carrie Farms
MLS Listing ID 7116943
Sold Date 10/21/22
Style Traditional
Bedrooms 3
Full Baths 2
Half Baths 1
Construction Status Updated/Remodeled
HOA Y/N No
Year Built 1987
Annual Tax Amount $502
Tax Year 2022
Lot Size 8,276 Sqft
Acres 0.19
Property Description
This home sparkles with its newly painted interior walls and trim and awaits its new owner to move right in! Nestled on a spacious lot offering a level front yard and driveway, the covered front entry welcomes everyone inside to lots of natural light and delightful space for everyday living or entertaining. The foyer accesses a large living room opening to a nicely sized bayed dining room with a wall of floor to ceiling windows, perfect for more formal mealtime gatherings. The optimally designed kitchen boasts hardwood flooring plus new granite countertops, disposal, kitchen sink faucet, stainless gas oven/range and vent hood and dishwasher. The roomy cheerful breakfast area, also with hardwood flooring, opens to the fireside family room with sliding glass doors accessing the patio and spacious privacy fenced backyard. Powder room. Main level laundry area. Upper level master suite enjoys a large walk-in closet, private bath with new ceramic tile flooring, expansive mirror above the double vanity plus soaking tub with shower. Each of the two additional nicely sized upper level bedrooms have easy access to the full hall bath. New 3'x6' concrete walkway! Neutral decor throughout! Two car attached kitchen level garage with automatic opener. Don't miss this opportunity!
Location
State GA
County Cobb
Lake Name None
Rooms
Bedroom Description Other
Other Rooms None
Basement None
Dining Room Separate Dining Room
Interior
Interior Features Disappearing Attic Stairs, Double Vanity, Entrance Foyer, High Speed Internet, Tray Ceiling(s), Walk-In Closet(s)
Heating Central, Forced Air, Natural Gas
Cooling Ceiling Fan(s), Central Air
Flooring Carpet, Ceramic Tile, Hardwood, Vinyl
Fireplaces Number 1
Fireplaces Type Factory Built, Family Room, Gas Log, Gas Starter
Window Features None
Appliance Dishwasher, Disposal, Gas Oven, Gas Range, Gas Water Heater, Range Hood, Self Cleaning Oven
Laundry In Kitchen, Main Level
Exterior
Exterior Feature Private Front Entry, Private Rear Entry, Private Yard, Storage
Parking Features Attached, Driveway, Garage, Garage Door Opener, Garage Faces Front, Kitchen Level, Level Driveway
Garage Spaces 2.0
Fence Back Yard, Fenced, Privacy, Wood
Pool None
Community Features Near Schools, Near Shopping, Sidewalks, Street Lights
Utilities Available Cable Available, Electricity Available, Natural Gas Available, Phone Available, Sewer Available, Underground Utilities, Water Available
Waterfront Description None
View Other
Roof Type Composition, Shingle
Street Surface Asphalt
Accessibility None
Handicap Access None
Porch Front Porch, Patio
Total Parking Spaces 2
Building
Lot Description Back Yard, Front Yard, Landscaped, Level, Private
Story Two
Foundation Slab
Sewer Public Sewer
Water Public
Architectural Style Traditional
Level or Stories Two
Structure Type Frame, Vinyl Siding
New Construction No
Construction Status Updated/Remodeled
Schools
Elementary Schools Big Shanty/Kennesaw
Middle Schools Palmer
High Schools North Cobb
Others
Senior Community no
Restrictions false
Tax ID 20013601590
Acceptable Financing Cash, Conventional
Listing Terms Cash, Conventional
Special Listing Condition None
Read Less Info
Want to know what your home might be worth? Contact us for a FREE valuation!

Our team is ready to help you sell your home for the highest possible price ASAP

Bought with Rasmus Real Estate Group, Inc.
Making real estate simple, fun and stress-free!






