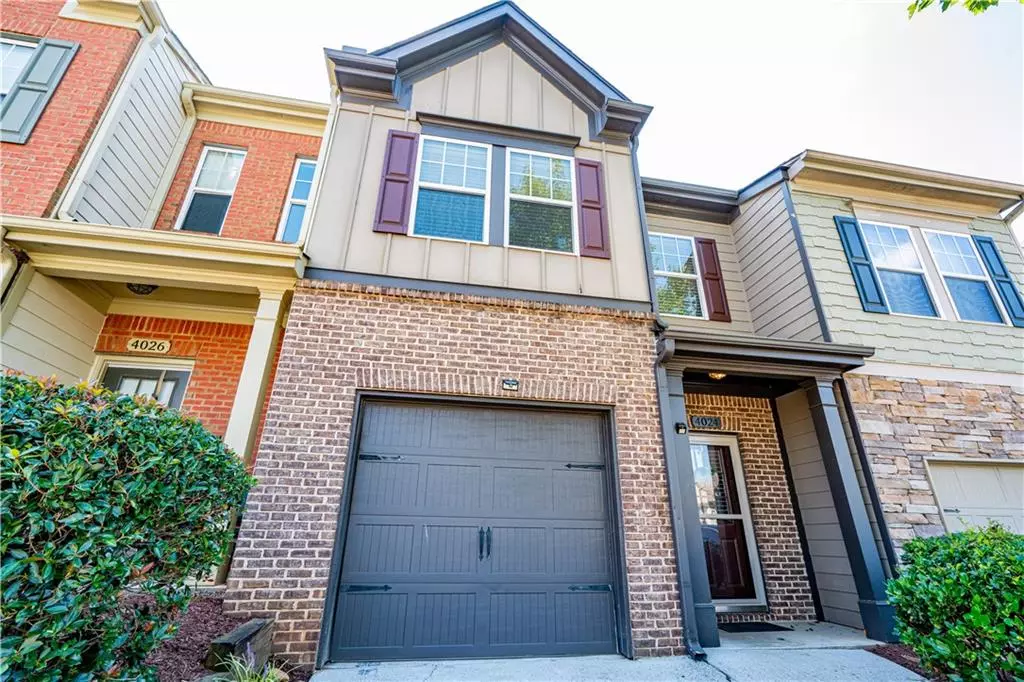$317,000
$305,000
3.9%For more information regarding the value of a property, please contact us for a free consultation.
3 Beds
2.5 Baths
1,656 SqFt
SOLD DATE : 10/21/2022
Key Details
Sold Price $317,000
Property Type Townhouse
Sub Type Townhouse
Listing Status Sold
Purchase Type For Sale
Square Footage 1,656 sqft
Price per Sqft $191
Subdivision Cyrus Creek
MLS Listing ID 7115547
Sold Date 10/21/22
Style Craftsman, Farmhouse, Townhouse
Bedrooms 3
Full Baths 2
Half Baths 1
Construction Status Resale
HOA Fees $115
HOA Y/N Yes
Year Built 2009
Annual Tax Amount $2,438
Tax Year 2021
Lot Size 1,742 Sqft
Acres 0.04
Property Description
Low maintenance living in active neighborhood near Kennesaw State University with great amenities! Fantastic playground next to the pool and cabana! Every convenience imaginable with this location on Highway 41 in Kennesaw between any place you need to go! Near great shopping, dining, entertainment and Cobb County schools! High ceilings and natural light emphasize how bright, beautiful, and spacious the home is. One of the larger floorplans in the community, this 3 bedroom, 2.5 bath home is move in ready and very clean with the most modern, desirable updates including fresh paint and stunning luxury plank floors throughout! It has been loved by this family for years and updated with care. Oversized Primary Suite with office/flex space. Primary bathroom with double sink, granite vanity, garden tub with designer marble tile surround and separate shower. Exquisite granite in the kitchen and upstairs baths. New roof in 2020! Impeccably maintained community in highly desirable area!
Location
State GA
County Cobb
Lake Name None
Rooms
Bedroom Description Oversized Master, Sitting Room
Other Rooms Outbuilding, Shed(s)
Basement None
Dining Room Open Concept
Interior
Interior Features Disappearing Attic Stairs, Double Vanity, Entrance Foyer, High Speed Internet, Vaulted Ceiling(s), Walk-In Closet(s)
Heating Central
Cooling Ceiling Fan(s), Central Air
Flooring Vinyl
Fireplaces Type None
Window Features Double Pane Windows, Insulated Windows
Appliance Dishwasher, Disposal, Electric Range, Microwave, Refrigerator
Laundry In Hall, Laundry Room, Upper Level
Exterior
Exterior Feature Storage
Parking Features Attached, Driveway, Garage, Garage Faces Front, Kitchen Level, Level Driveway
Garage Spaces 1.0
Fence None
Pool In Ground
Community Features Homeowners Assoc, Near Schools, Near Shopping, Playground, Pool
Utilities Available Cable Available, Electricity Available, Phone Available, Sewer Available, Water Available
Waterfront Description None
View Trees/Woods
Roof Type Composition, Shingle
Street Surface Asphalt, Paved
Accessibility Accessible Entrance
Handicap Access Accessible Entrance
Porch Patio
Total Parking Spaces 2
Private Pool false
Building
Lot Description Wooded
Story Two
Foundation Slab
Sewer Public Sewer
Water Public
Architectural Style Craftsman, Farmhouse, Townhouse
Level or Stories Two
Structure Type Brick Front, Other
New Construction No
Construction Status Resale
Schools
Elementary Schools Lewis - Cobb
Middle Schools Mcclure
High Schools Allatoona
Others
HOA Fee Include Swim/Tennis, Termite
Senior Community no
Restrictions true
Tax ID 20012302570
Ownership Fee Simple
Acceptable Financing Cash, Conventional
Listing Terms Cash, Conventional
Financing yes
Special Listing Condition None
Read Less Info
Want to know what your home might be worth? Contact us for a FREE valuation!

Our team is ready to help you sell your home for the highest possible price ASAP

Bought with ERA Foster & Bond
Making real estate simple, fun and stress-free!

