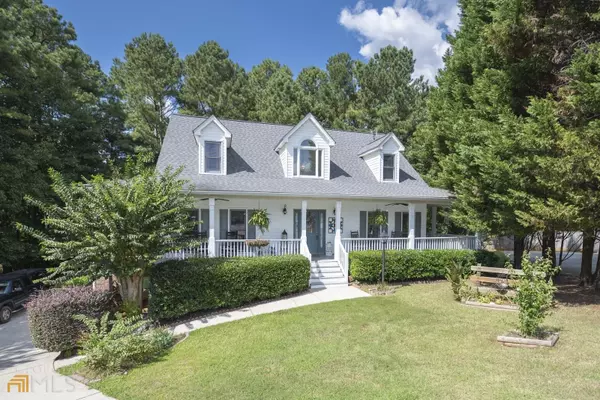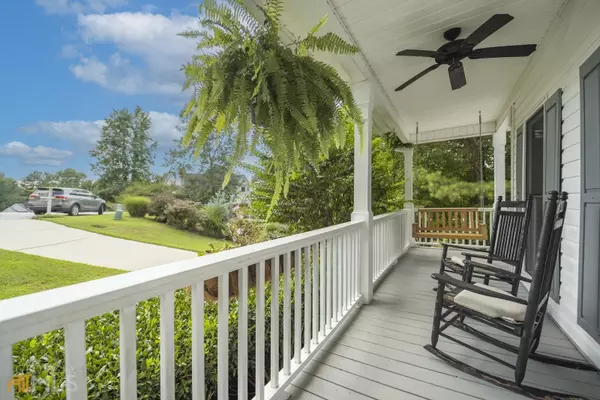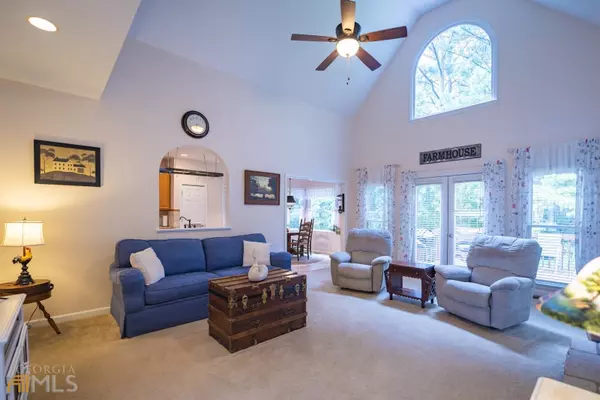Bought with Gani O. Lawal • Metro Atlanta Realty, Inc.
$359,000
$359,000
For more information regarding the value of a property, please contact us for a free consultation.
4 Beds
2.5 Baths
2,709 SqFt
SOLD DATE : 10/18/2022
Key Details
Sold Price $359,000
Property Type Single Family Home
Sub Type Single Family Residence
Listing Status Sold
Purchase Type For Sale
Square Footage 2,709 sqft
Price per Sqft $132
Subdivision Heritage
MLS Listing ID 20071193
Sold Date 10/18/22
Style Cape Cod
Bedrooms 4
Full Baths 2
Half Baths 1
Construction Status Resale
HOA Fees $75
HOA Y/N Yes
Year Built 1999
Annual Tax Amount $2,637
Tax Year 2021
Lot Size 0.490 Acres
Property Description
Wow, take a look at this beautiful move in ready home located in the sought after Heritage Subdivision in Paulding County! This home is positioned on a spacious half acre cul-de-sac lot with tons of privacy! Primary bedroom on the main floor with walk in closet, 2 large bedrooms on the upper level and a finished room in the basement that can be used as a 4th bedroom. Basement also has plumbing in place for a full bath to be added. The wraparound porch is what dreams are made of! Inside the home you will find upgraded trim and smooth ceilings throughout, hardwood floors, spacious eat-in kitchen with island. Separate formal dining room. Kitchen and bathrooms have tile flooring. Oversized ensuite features a granite counter top and separate shower and soaking tub and private exit to side porch. Out back you will find the perfect place for grilling and entertaining! Relax and sip your coffee on the large screened in porch, enjoy the peace and quiet this backyard oasis has to offer. Schedule your showing today!
Location
State GA
County Paulding
Rooms
Basement Bath/Stubbed, Finished, Partial
Main Level Bedrooms 1
Interior
Interior Features Vaulted Ceiling(s), Double Vanity, Two Story Foyer, Soaking Tub, Pulldown Attic Stairs, Separate Shower, Walk-In Closet(s), Master On Main Level
Heating Natural Gas, Central, Forced Air, Heat Pump
Cooling Electric, Ceiling Fan(s), Central Air
Flooring Hardwood, Tile, Carpet
Fireplaces Number 1
Fireplaces Type Family Room
Exterior
Exterior Feature Sprinkler System
Parking Features Garage Door Opener, Garage
Community Features None
Utilities Available Underground Utilities, Cable Available, Electricity Available, High Speed Internet, Natural Gas Available, Phone Available, Water Available
Roof Type Composition
Building
Story One and One Half
Foundation Slab
Sewer Septic Tank
Level or Stories One and One Half
Structure Type Sprinkler System
Construction Status Resale
Schools
Elementary Schools Hal Hutchens
Middle Schools Austin
High Schools Hiram
Others
Acceptable Financing Cash, Conventional, FHA, VA Loan
Listing Terms Cash, Conventional, FHA, VA Loan
Financing FHA
Read Less Info
Want to know what your home might be worth? Contact us for a FREE valuation!

Our team is ready to help you sell your home for the highest possible price ASAP

© 2025 Georgia Multiple Listing Service. All Rights Reserved.
Making real estate simple, fun and stress-free!






