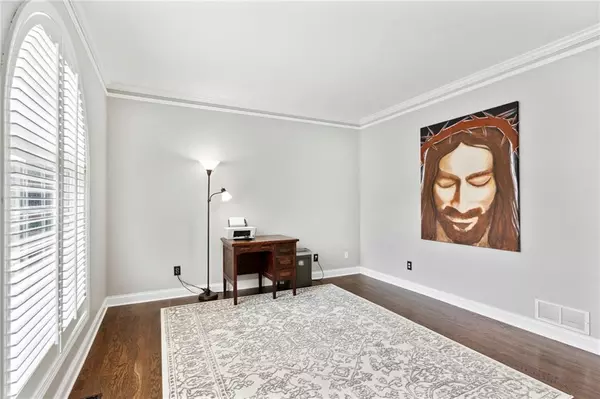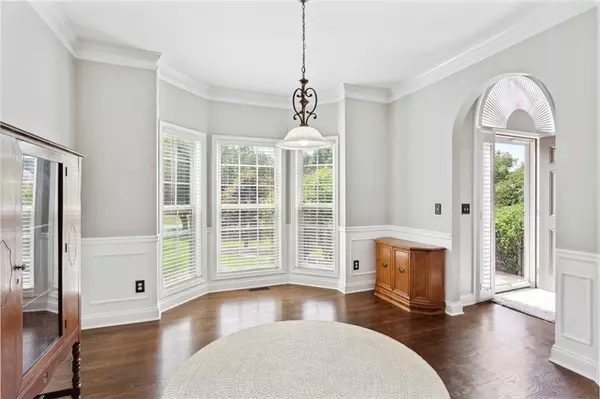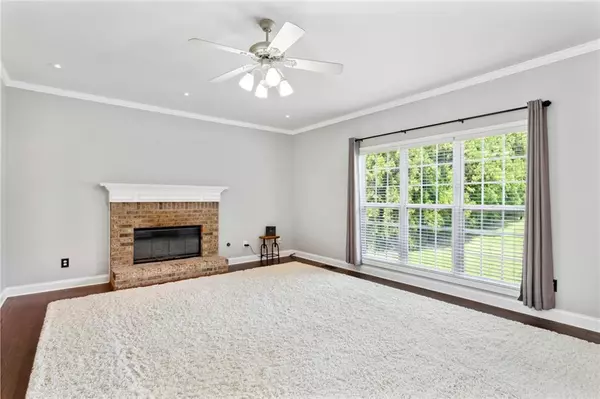$589,900
$589,900
For more information regarding the value of a property, please contact us for a free consultation.
5 Beds
3.5 Baths
3,802 SqFt
SOLD DATE : 10/17/2022
Key Details
Sold Price $589,900
Property Type Single Family Home
Sub Type Single Family Residence
Listing Status Sold
Purchase Type For Sale
Square Footage 3,802 sqft
Price per Sqft $155
Subdivision East Hickory Springs
MLS Listing ID 7112122
Sold Date 10/17/22
Style Traditional
Bedrooms 5
Full Baths 3
Half Baths 1
Construction Status Resale
HOA Y/N No
Year Built 2000
Annual Tax Amount $4,077
Tax Year 2021
Lot Size 0.920 Acres
Acres 0.92
Property Description
This Home is Gorgeous, is Totally Move-in ready, and Shows like a Brand New Home, in sought after Creekview school district! Light-filled very open floor plan with beautiful pristine like/new hardwoods throughout main level (except kitchen which has new ceramic tile floor), Fresh designer grey paint throughout entire Home + New plush/high-grade neutral grey carpet/pad throughout upper level (except bathrooms); Main Level includes: Bright & Airy Two-story foyer w/tray ceiling and new modern chandelier; Separate Living Room/study/office with arched doorway, hardwoods, plus large window with Plantation shutters; Spacious dining room with arched doorway, hardwoods, plus wainscoting and large bay window with Plantation shutters; Family Room has full open view to kitchen, and has a Brick surround gas fireplace, hardwoods, plus a wall-of-windows with Killer views of the back yard; Granite/Stainless Kitchen has full open view to fireside family room, granite island, granite breakfast bar, spacious breakfast area with bay window with incredible views of the gigantic/open backyard, Travertine marble backsplash, plus there's Two pantries, and the large Laundry Room's off kitchen, and finally, there's a powder room in main level hallway; Upper Level includes: Oversized Master Suite includes a sitting area with wall-of-windows with awesome views of back yard, and master bedroom also has tray ceiling with New ceiling fan, plus Two walk-in closets, and large luxury master bath has large Jacuzzi/Whirlpool soaking tub, His/Hers double vanity with make-up sitting area, plus separate walk-in shower; There are also 3 additional spacious bedrooms up with two having walk-in closets, and finally, there's a hallway Full Bath with tub/shower combo + a double vanity; Finished terrace level: This level could be the ideal In-Law/or Teen suite with 9 foot ceilings throughout, with 65" Flat Screen TV in Game Room that's included in sale that Seller purchased New in 2020, and oversized Game Room has a High-Quality built-in custom bar (Bar Chairs Remain after Closing) with wet-sink and built-in mini fridge, ceramic tile flooring, tray ceiling, and french doors leading to back yard and large patio that's the perfect area for afternoon barbecues etc, and Terrace level also includes a large bedroom with a wall-of-windows, plus there's an additional room just off of Game Room with a large walk-in closet that could be a 6th Bedroom, or could be a great private office, and there's also a Full Bath with pedestal sink and a walk-in shower, and finally, there's also a large separate storage area as well in this level; Oversized 2 car garage with large storage room; Long Driveway with parking pad for plenty of parking for guest and family gatherings; Huge .92 acre lot with oversized level front yard, and gigantic open/level back yard with super privacy from the beautiful 65 foot cypress trees that run the entire length of both the Left/Right property lines, and there's a storage shed with electricity and windows with plenty of room for lawn equipment storage etc; Large rear deck (22 Ft x 16 ft) is the perfect place to entertain Family/Friends; New roof in 2018; New whole house attic fan; Septic serviced two years ago and new pump installed; Built-in ADT security system; Great location near 575 & easy commute to Alpharetta or Roswell. No HOA, however, there are neighborhood covenants that do not allow above ground pools or long-term parking of RV's; Please come and see this wonderful Home as quickly as possible because it will not be on the market very long! MORE PICS ARE COMING SOON.
Location
State GA
County Cherokee
Lake Name None
Rooms
Bedroom Description In-Law Floorplan, Oversized Master, Split Bedroom Plan
Other Rooms Outbuilding, Shed(s)
Basement Daylight, Exterior Entry, Finished, Finished Bath, Full, Interior Entry
Dining Room Seats 12+, Separate Dining Room
Interior
Interior Features Double Vanity, Entrance Foyer 2 Story, High Ceilings 9 ft Main, High Speed Internet, Tray Ceiling(s), Vaulted Ceiling(s), Walk-In Closet(s), Wet Bar
Heating Central, Forced Air, Natural Gas
Cooling Attic Fan, Ceiling Fan(s), Central Air, Zoned
Flooring Carpet, Ceramic Tile, Hardwood
Fireplaces Number 1
Fireplaces Type Family Room, Gas Starter, Glass Doors, Masonry
Window Features Insulated Windows, Plantation Shutters
Appliance Dishwasher, Disposal, Electric Range, Gas Water Heater, Microwave
Laundry In Kitchen, Laundry Room
Exterior
Exterior Feature Private Front Entry, Private Rear Entry, Private Yard, Storage
Parking Features Attached, Driveway, Garage, Garage Door Opener, Garage Faces Side, Level Driveway, Parking Pad
Garage Spaces 2.0
Fence Back Yard
Pool None
Community Features Near Schools, Near Shopping
Utilities Available Cable Available, Electricity Available, Natural Gas Available, Phone Available, Underground Utilities, Water Available
Waterfront Description None
View Trees/Woods
Roof Type Composition
Street Surface Asphalt
Accessibility None
Handicap Access None
Porch Deck, Patio
Total Parking Spaces 2
Building
Lot Description Back Yard, Front Yard, Landscaped, Level
Story Two
Foundation Concrete Perimeter
Sewer Septic Tank
Water Public
Architectural Style Traditional
Level or Stories Two
Structure Type Brick Front, Cement Siding, HardiPlank Type
New Construction No
Construction Status Resale
Schools
Elementary Schools Avery
Middle Schools Creekland - Cherokee
High Schools Creekview
Others
Senior Community no
Restrictions false
Tax ID 15N25A 032
Acceptable Financing Cash, Conventional
Listing Terms Cash, Conventional
Special Listing Condition None
Read Less Info
Want to know what your home might be worth? Contact us for a FREE valuation!

Our team is ready to help you sell your home for the highest possible price ASAP

Bought with Atlanta Communities
Making real estate simple, fun and stress-free!






