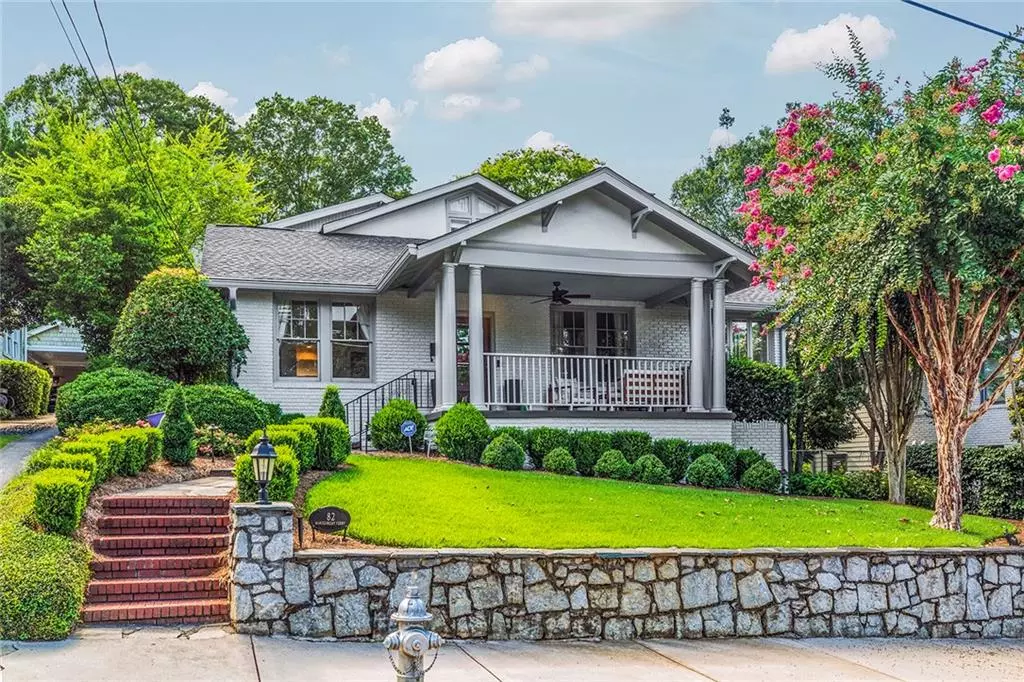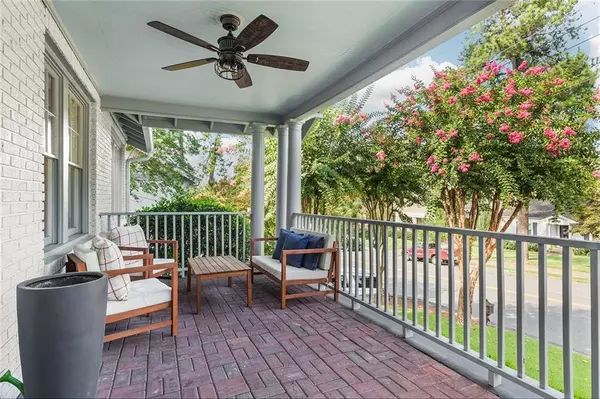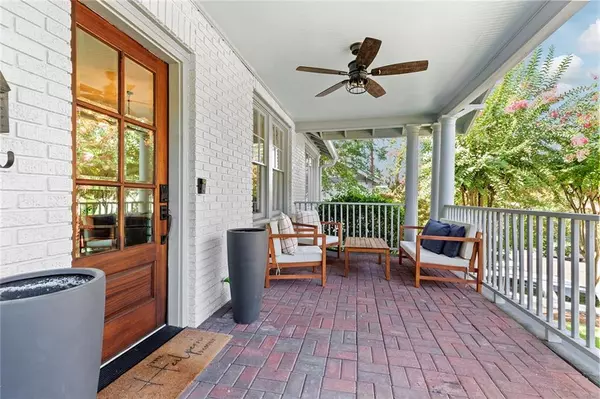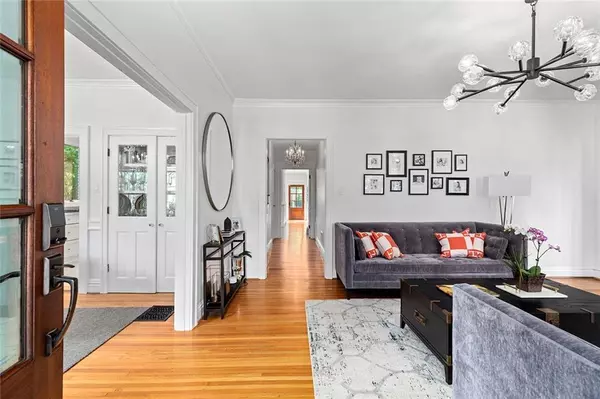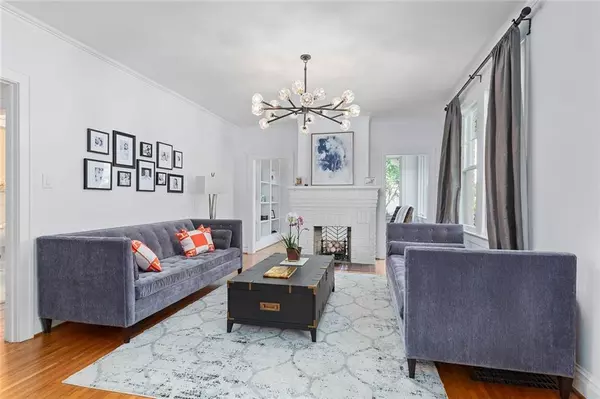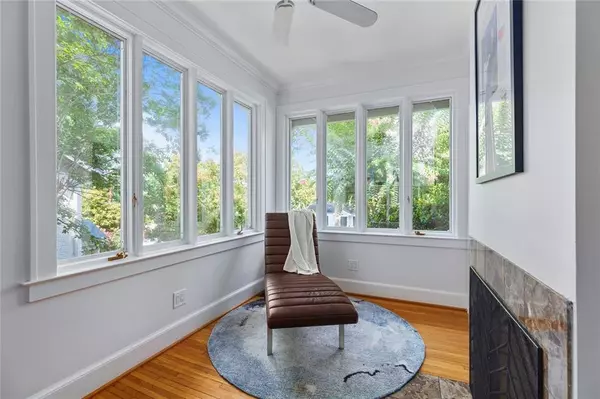$1,261,000
$1,299,000
2.9%For more information regarding the value of a property, please contact us for a free consultation.
4 Beds
4 Baths
3,042 SqFt
SOLD DATE : 10/17/2022
Key Details
Sold Price $1,261,000
Property Type Single Family Home
Sub Type Single Family Residence
Listing Status Sold
Purchase Type For Sale
Square Footage 3,042 sqft
Price per Sqft $414
Subdivision Ansley Park
MLS Listing ID 7094259
Sold Date 10/17/22
Style Traditional
Bedrooms 4
Full Baths 4
Construction Status Resale
HOA Y/N No
Year Built 1925
Annual Tax Amount $16,155
Tax Year 2021
Lot Size 7,318 Sqft
Acres 0.168
Property Description
UNBEATABLE VALUE! Excellently located on the quiet section of Montgomery Ferry, this updated 1920's charmer presents a great value for coveted Ansley Park! You will fall in love with the A+ curb appeal and front porch! The home has a great flow with its formal living room, dining room and renovated kitchen that opens to a sizable family room. The bright and airy family room has a beautiful view of the flat, walk-out yard. In addition, there is a large bedroom or playroom, separate office space and 2 full baths on the main level. Upstairs boasts three bedrooms and 2 full baths. The spacious owner's suite features a luxurious marble bathroom and large walk-in closet. Other hard to find features include the following: high ceilings, hardwoods throughout, beautiful moldings, built-ins and off-street parking. Unbeatable location less than a block away from Ansley Golf Club and the new Beltline entrance! Only a short stroll to McClatchey Park (tennis & playground) , Piedmont Park, Botanical Gardens, Peachtree Street, Colony Square and all of Midtown's best offerings! This move-in ready home is the best bang for your buck in Atlanta's premier neighborhood!
Location
State GA
County Fulton
Lake Name None
Rooms
Bedroom Description Other
Other Rooms None
Basement Exterior Entry
Main Level Bedrooms 1
Dining Room Separate Dining Room
Interior
Interior Features Bookcases, Double Vanity, High Ceilings 9 ft Main
Heating Central
Cooling Central Air
Flooring Hardwood
Fireplaces Number 1
Fireplaces Type Gas Starter, Living Room
Window Features None
Appliance Dishwasher, Disposal, Gas Oven, Microwave, Range Hood, Refrigerator
Laundry In Hall, Main Level
Exterior
Exterior Feature Garden, Private Yard
Parking Features Driveway
Fence Back Yard
Pool None
Community Features Golf, Homeowners Assoc, Near Beltline, Near Marta, Near Schools, Near Trails/Greenway, Park, Pickleball, Playground, Restaurant, Sidewalks, Tennis Court(s)
Utilities Available Cable Available, Electricity Available, Natural Gas Available, Phone Available, Sewer Available
Waterfront Description None
View Other
Roof Type Composition
Street Surface Asphalt
Accessibility None
Handicap Access None
Porch Front Porch, Patio, Side Porch
Total Parking Spaces 2
Building
Lot Description Back Yard, Front Yard, Landscaped, Level, Private
Story Two
Foundation Block, Brick/Mortar
Sewer Public Sewer
Water Public
Architectural Style Traditional
Level or Stories Two
Structure Type Brick 3 Sides
New Construction No
Construction Status Resale
Schools
Elementary Schools Morningside-
Middle Schools David T Howard
High Schools Midtown
Others
Senior Community no
Restrictions false
Tax ID 17 010400090125
Special Listing Condition None
Read Less Info
Want to know what your home might be worth? Contact us for a FREE valuation!

Our team is ready to help you sell your home for the highest possible price ASAP

Bought with Ansley Real Estate| Christie's International Real Estate
Making real estate simple, fun and stress-free!

