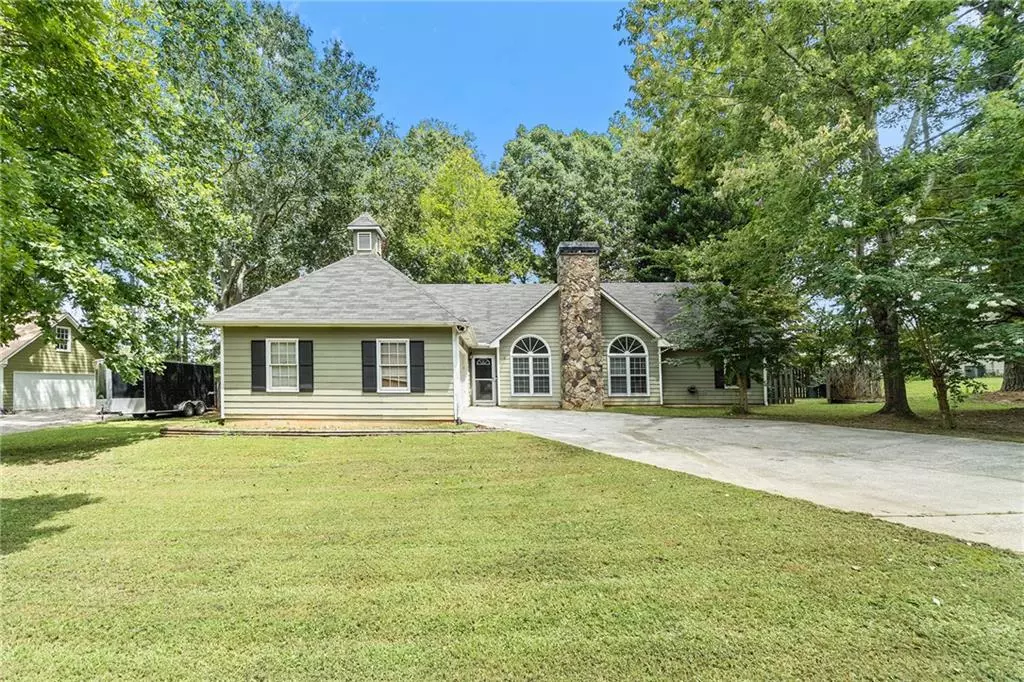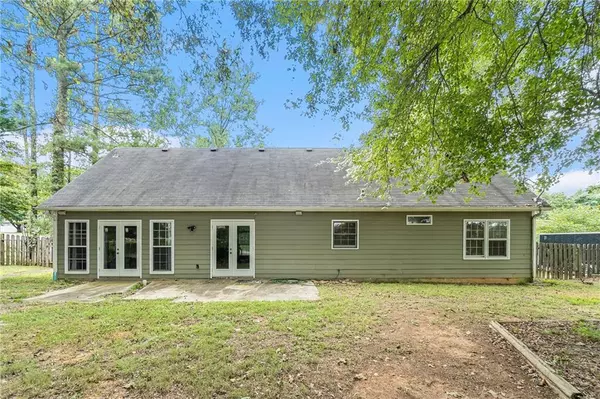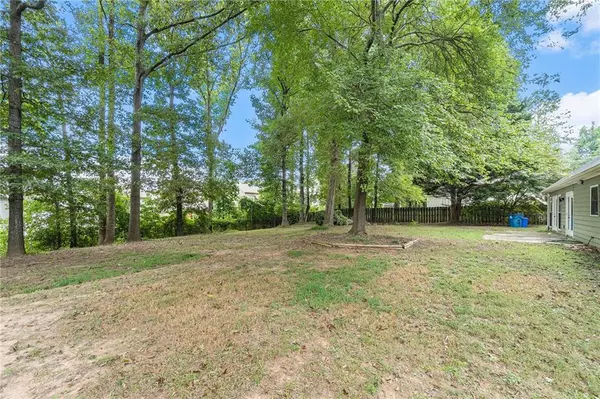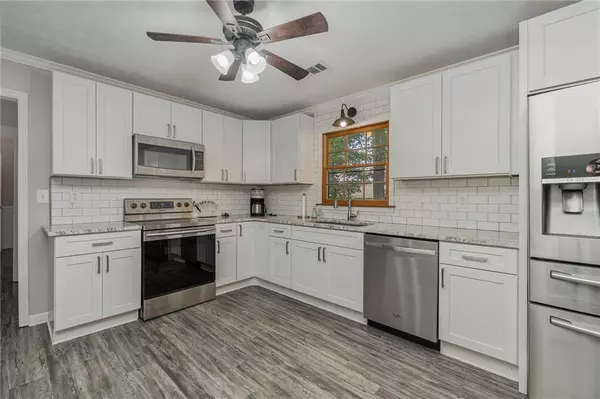$350,000
$350,000
For more information regarding the value of a property, please contact us for a free consultation.
3 Beds
2 Baths
1,656 SqFt
SOLD DATE : 10/14/2022
Key Details
Sold Price $350,000
Property Type Single Family Home
Sub Type Single Family Residence
Listing Status Sold
Purchase Type For Sale
Square Footage 1,656 sqft
Price per Sqft $211
Subdivision Amber Creek
MLS Listing ID 7101778
Sold Date 10/14/22
Style Ranch
Bedrooms 3
Full Baths 2
Construction Status Resale
HOA Y/N No
Year Built 1989
Annual Tax Amount $3,360
Tax Year 2021
Lot Size 0.540 Acres
Acres 0.54
Property Description
Updated RANCH with fenced backyard! Open design offers a vaulted fireside family room with floor-to-ceiling windows to let the natural light in. Spacious white cabinetry kitchen with gorgeous granite, subway tile backsplash, deep farmhouse sink, stainless steel appliances, a coffee nook, and an open dining area. The split bedroom floorplan allows for a private Owner's Suite with a deep tray ceiling, double vanity, separate shower & soaking tub, walk-in closet, and french doors leading to the patio. Two secondary bedrooms share an updated full bath with custom tile work. Neutral & modern color palette, updated fixtures, shiplap accents, low maintenance LVP flooring, and newer hot water heater. True pride in ownership throughout the entire home. A two-car garage and level driveway with room to park your toys or trailer - No HOA! Enjoy the backyard patio with room for a play fort or fire pit. Excellent location within minutes to I-85 and the Mall of Georgia!
Location
State GA
County Gwinnett
Lake Name None
Rooms
Bedroom Description Master on Main
Other Rooms Shed(s)
Basement None
Main Level Bedrooms 3
Dining Room Open Concept, Seats 12+
Interior
Interior Features Cathedral Ceiling(s), Entrance Foyer
Heating Heat Pump
Cooling Central Air
Flooring Vinyl
Fireplaces Number 1
Fireplaces Type Gas Log, Living Room
Window Features None
Appliance Dishwasher, Dryer, Electric Oven, Microwave, Refrigerator, Washer
Laundry Laundry Room, Main Level
Exterior
Exterior Feature Private Yard, Rain Gutters, Storage
Parking Features Garage
Garage Spaces 2.0
Fence Back Yard, Wood
Pool None
Community Features None
Utilities Available Cable Available, Electricity Available, Natural Gas Available, Phone Available, Underground Utilities, Water Available
Waterfront Description None
View Trees/Woods
Roof Type Composition
Street Surface Asphalt
Accessibility None
Handicap Access None
Porch Patio
Total Parking Spaces 2
Building
Lot Description Back Yard, Front Yard, Level, Private
Story One
Foundation Slab
Sewer Septic Tank
Water Public
Architectural Style Ranch
Level or Stories One
Structure Type Cement Siding
New Construction No
Construction Status Resale
Schools
Elementary Schools Freeman'S Mill
Middle Schools Twin Rivers
High Schools Mountain View
Others
Senior Community no
Restrictions false
Tax ID R7100 036
Special Listing Condition None
Read Less Info
Want to know what your home might be worth? Contact us for a FREE valuation!

Our team is ready to help you sell your home for the highest possible price ASAP

Bought with Keller Williams Buckhead
Making real estate simple, fun and stress-free!






