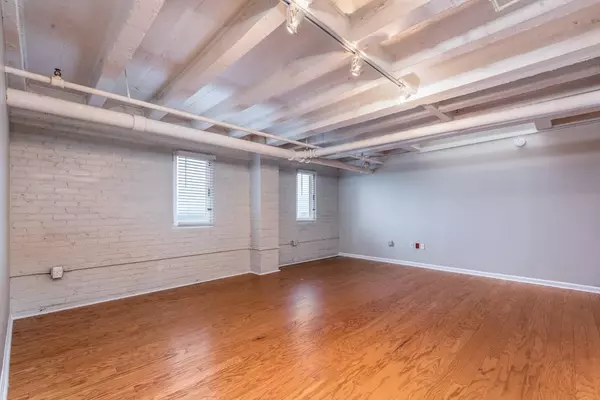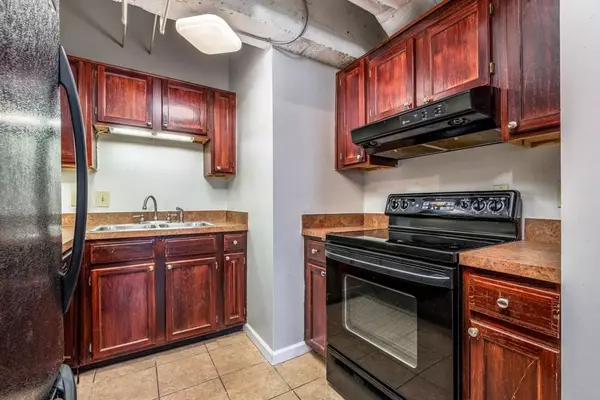$223,000
$220,000
1.4%For more information regarding the value of a property, please contact us for a free consultation.
2 Beds
1 Bath
1,011 SqFt
SOLD DATE : 09/30/2022
Key Details
Sold Price $223,000
Property Type Condo
Sub Type Condominium
Listing Status Sold
Purchase Type For Sale
Square Footage 1,011 sqft
Price per Sqft $220
Subdivision William Oliver
MLS Listing ID 7044928
Sold Date 09/30/22
Style High Rise (6 or more stories)
Bedrooms 2
Full Baths 1
Construction Status Resale
HOA Fees $609
HOA Y/N Yes
Year Built 1920
Annual Tax Amount $3,745
Tax Year 2021
Lot Size 1,010 Sqft
Acres 0.0232
Property Description
Welcome to Your PENTHOUSE Suite in Historic William Oliver Building with MASTER ON MAIN & Bamboo Flooring throughout!! New Blinds!! Enjoy Stunning City Views from TOP Floor of this Charming 2 Bed 1 Bath located in the Heart of Downtown Atlanta!! Unit Boasts Tons of Natural Light with Skylights Throughout! Washer/Dryer/Refrigerator Included!! Within Walking Distance to State Capitol, Mercedes Benz, GA State University, MARTA, Centennial Yards, Underground Atlanta, Tabernacle, Woodruff Park, Aquarium, World of Coke, Skyview Ferris Wheel, & State Farm Arena! Amenities Include: 24 Hour Concierge, Controlled Access, Fitness Center, Business Center/Meeting Room, Rooftop Terrace w/ClubRoom, & Bike Storage!
Location
State GA
County Fulton
Lake Name None
Rooms
Bedroom Description Master on Main
Other Rooms None
Basement None
Main Level Bedrooms 2
Dining Room Dining L, Open Concept
Interior
Interior Features Elevator, Walk-In Closet(s)
Heating Central
Cooling Central Air
Flooring Hardwood
Fireplaces Type None
Window Features Skylight(s)
Appliance Dishwasher, Disposal, Dryer, Microwave, Refrigerator, Washer
Laundry Main Level
Exterior
Exterior Feature None
Parking Features None
Fence None
Pool None
Community Features Business Center, Concierge, Fitness Center, Homeowners Assoc, Near Marta, Public Transportation, Sidewalks, Street Lights
Utilities Available Cable Available, Electricity Available, Sewer Available, Water Available
Waterfront Description None
View City
Roof Type Composition, Other
Street Surface Asphalt, Concrete
Accessibility None
Handicap Access None
Porch None
Building
Lot Description Other
Story One
Foundation Concrete Perimeter, Slab
Sewer Public Sewer
Water Public
Architectural Style High Rise (6 or more stories)
Level or Stories One
Structure Type Brick 4 Sides, Concrete
New Construction No
Construction Status Resale
Schools
Elementary Schools Centennial Place
Middle Schools David T Howard
High Schools Midtown
Others
HOA Fee Include Door person, Insurance, Maintenance Structure, Maintenance Grounds, Pest Control, Receptionist, Reserve Fund, Security, Trash
Senior Community no
Restrictions true
Tax ID 14 007800131902
Ownership Condominium
Financing no
Special Listing Condition None
Read Less Info
Want to know what your home might be worth? Contact us for a FREE valuation!

Our team is ready to help you sell your home for the highest possible price ASAP

Bought with The Cole Realty Group, Inc.
Making real estate simple, fun and stress-free!






