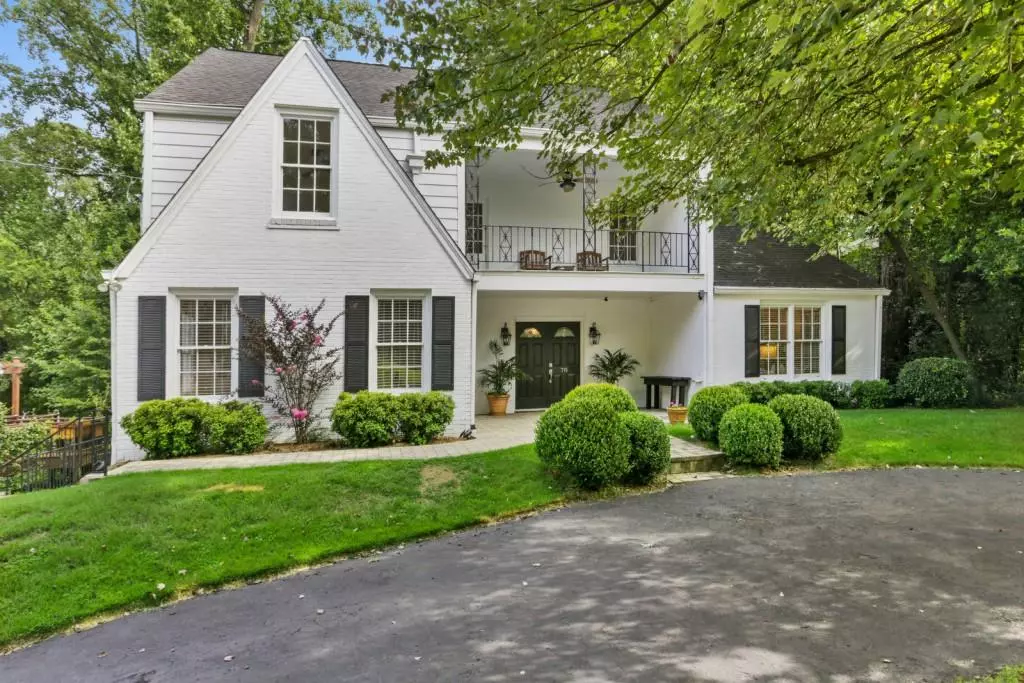$1,057,000
$1,050,000
0.7%For more information regarding the value of a property, please contact us for a free consultation.
5 Beds
4 Baths
2,271 SqFt
SOLD DATE : 10/07/2022
Key Details
Sold Price $1,057,000
Property Type Single Family Home
Sub Type Single Family Residence
Listing Status Sold
Purchase Type For Sale
Square Footage 2,271 sqft
Price per Sqft $465
Subdivision Ansley Park
MLS Listing ID 7110731
Sold Date 10/07/22
Style Traditional
Bedrooms 5
Full Baths 4
Construction Status Resale
HOA Y/N No
Originating Board First Multiple Listing Service
Year Built 1947
Annual Tax Amount $11,798
Tax Year 2020
Lot Size 0.281 Acres
Acres 0.281
Property Description
Absolutely charming cottage with a recently updated interior located in coveted Ansley Park. The welcoming entrance foyer leads to a spacious living room with fireplace and a generously sized dining room. The handsome renovated kitchen with stone countertops, stainless steel range and breakfast bar opens to a light filled keeping room. A guest bedroom which could also be a great home office and a full bath complete the first floor. Upstairs features an expansive owner's suite with walk-in closet and a renovated bath with dual vanities along with two generous secondary bedrooms with a shared full bath. The charming upstairs covered porch provides a great place to relax and enjoy the midtown views. The terrace level features a large bonus room with full bath, laundry room and office/work room. Large fenced in backyard with security gate and 2 car carport. New circular driveway allows for plenty of room for parking in front and in rear of the house. Minutes to all that midtown has to offer including Piedmont Park, Botanical Gardens, Ansley Golf Club, Colony Square, High Museum of Art, the Beltline and fabulous restaurants and shops. A wonderful opportunity to live in Ansley Park at a great price point.
Location
State GA
County Fulton
Lake Name None
Rooms
Bedroom Description Other
Other Rooms None
Basement Daylight, Exterior Entry, Finished Bath, Full, Interior Entry
Main Level Bedrooms 1
Dining Room Separate Dining Room
Interior
Interior Features Entrance Foyer, High Ceilings 9 ft Lower, High Speed Internet, Walk-In Closet(s)
Heating Forced Air, Natural Gas
Cooling Ceiling Fan(s), Central Air, Zoned
Flooring Hardwood
Fireplaces Type Living Room
Window Features None
Appliance Dishwasher, Disposal, Dryer, Gas Range, Gas Water Heater, Range Hood, Refrigerator, Washer
Laundry In Basement, Laundry Room
Exterior
Exterior Feature Private Yard
Parking Features Carport
Fence Back Yard
Pool None
Community Features Golf, Near Marta, Near Shopping, Park, Public Transportation, Sidewalks
Utilities Available Cable Available, Electricity Available, Natural Gas Available, Sewer Available, Water Available
Waterfront Description None
View City
Roof Type Composition
Street Surface Asphalt,Paved
Accessibility None
Handicap Access None
Porch Covered, Front Porch
Private Pool false
Building
Lot Description Back Yard, Front Yard, Landscaped
Story Two
Foundation Slab
Sewer Public Sewer
Water Public
Architectural Style Traditional
Level or Stories Two
Structure Type Brick 4 Sides
New Construction No
Construction Status Resale
Schools
Elementary Schools Morningside-
Middle Schools David T Howard
High Schools Midtown
Others
Senior Community no
Restrictions false
Tax ID 17 010400070135
Financing no
Special Listing Condition None
Read Less Info
Want to know what your home might be worth? Contact us for a FREE valuation!

Our team is ready to help you sell your home for the highest possible price ASAP

Bought with Keller Knapp
Making real estate simple, fun and stress-free!

