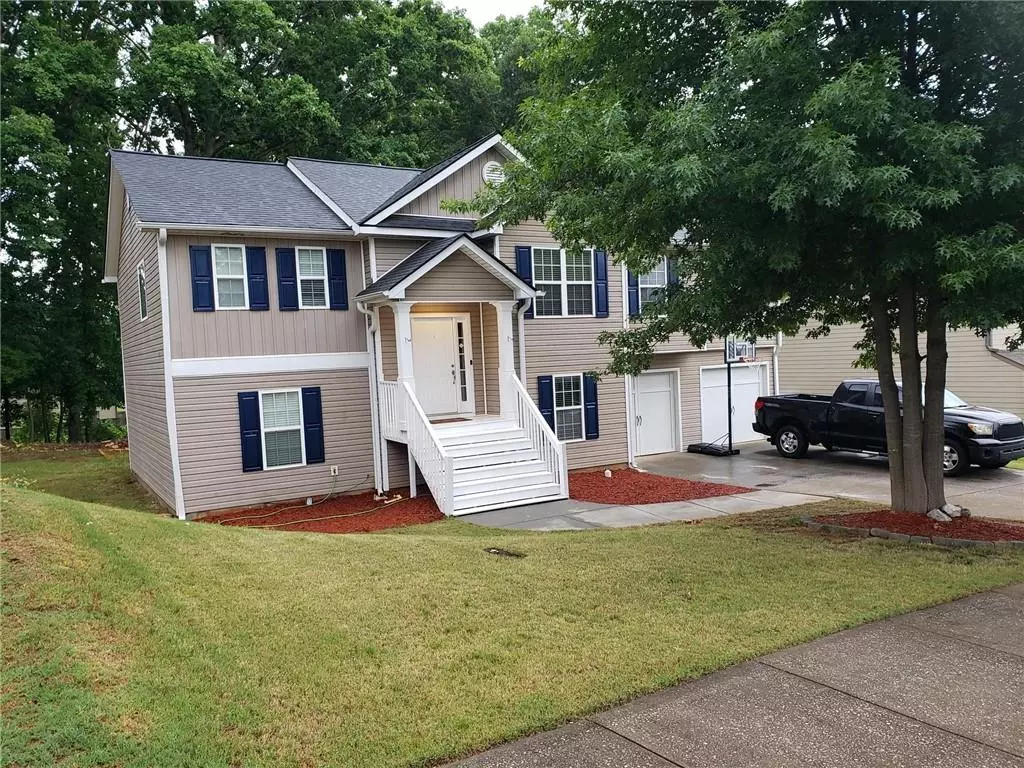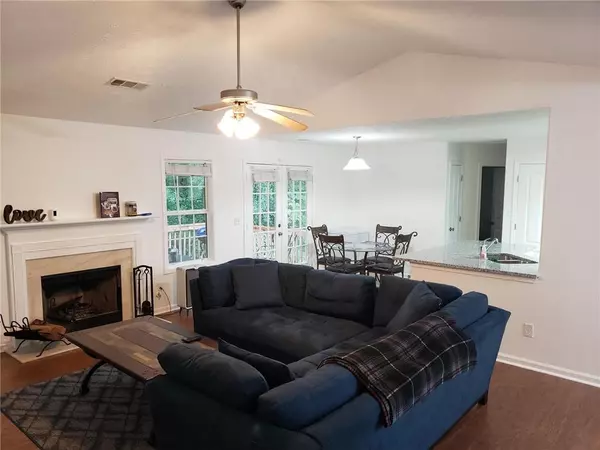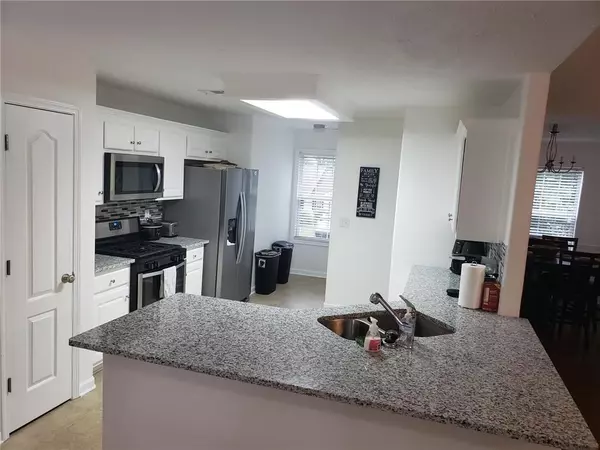$359,900
$367,000
1.9%For more information regarding the value of a property, please contact us for a free consultation.
5 Beds
3 Baths
2,454 SqFt
SOLD DATE : 10/07/2022
Key Details
Sold Price $359,900
Property Type Single Family Home
Sub Type Single Family Residence
Listing Status Sold
Purchase Type For Sale
Square Footage 2,454 sqft
Price per Sqft $146
Subdivision Sutherland
MLS Listing ID 7060083
Sold Date 10/07/22
Style Traditional
Bedrooms 5
Full Baths 3
Construction Status Resale
HOA Fees $400
HOA Y/N Yes
Year Built 2007
Annual Tax Amount $2,853
Tax Year 2021
Lot Size 0.387 Acres
Acres 0.387
Property Description
MOVE-IN READY. LOTS AND LOTS OF ROOM. NEWLY FINISHED LOWER LEVEL, FOYER ENTRANCE, NEW ROOF, UPDATED HVAC SYSTEM, CENTRAL AIR, NEW GAS STOVE AND OVEN, NEW MICROWAVE, DISHWATER, GAS WATER HEATER. NEW GRANITE COUNTERTOPS AND BACKSPLASH, DOUBLE PANE WINDOWS, 5BR 3 BR, MAIN LEVEL, 3 BEDROOMS PLUS 2 BATHROOMS, FIREPLACE WITH GAS STARTER, FORMAL DINING AREA, EAT-IN KITCHEN, DECK. THE LOWER LEVEL ALSO INCLUDES 2 BEDROOMS 1 BATHROOM, HUGE 441 SQUARE FOOT FINISHED ROOM THAT CAN BE A MOTHER-IN-LAW SUITE, RECREATION ROOM, MOVIE THEATER, OR OPEN TO YOUR CREATIVITY. TWO CAR GARAGE PLUS STORAGE ROOM. TOTAL OF 2520 SQ FT OF UNDER ROOF PLUS GARAGE AND DECK. PUBLIC UTILITIES. BUILT-IN 2007 LESS THAN 25 MILES TO ATHENS, CONVENIENT TO PUBLIX WALMART, ALDI, NUMEROUS RESTAURANTS, CHIMNEYS GOLF COURSE, AND FORT YARGO STATE PARK. .39 ACRE
Location
State GA
County Barrow
Lake Name None
Rooms
Bedroom Description In-Law Floorplan, Master on Main
Other Rooms None
Basement Finished, Unfinished
Main Level Bedrooms 3
Dining Room Separate Dining Room
Interior
Interior Features High Speed Internet, Tray Ceiling(s), Walk-In Closet(s)
Heating Central, Forced Air
Cooling Central Air
Flooring Carpet, Hardwood, Vinyl
Fireplaces Number 1
Fireplaces Type Family Room, Gas Starter
Window Features Insulated Windows
Appliance Dishwasher, Dryer, Gas Oven, Gas Water Heater, Microwave, Refrigerator, Self Cleaning Oven, Washer
Laundry In Kitchen, Laundry Room
Exterior
Exterior Feature None
Parking Features Attached, Driveway, Garage, Garage Door Opener, Garage Faces Front, Level Driveway
Garage Spaces 2.0
Fence None
Pool None
Community Features Clubhouse, Homeowners Assoc, Lake, Near Shopping, Near Trails/Greenway, Park, Playground, Pool, Restaurant, Sidewalks, Street Lights
Utilities Available Cable Available, Electricity Available, Natural Gas Available, Phone Available, Sewer Available, Underground Utilities, Water Available
Waterfront Description None
View Other
Roof Type Composition, Ridge Vents, Shingle
Street Surface Paved
Accessibility None
Handicap Access None
Porch Covered, Deck, Front Porch
Total Parking Spaces 2
Building
Lot Description Back Yard, Front Yard, Wooded
Story Two
Foundation Slab
Sewer Public Sewer
Water Public
Architectural Style Traditional
Level or Stories Two
Structure Type Aluminum Siding, Vinyl Siding
New Construction No
Construction Status Resale
Schools
Elementary Schools Kennedy
Middle Schools Westside - Barrow
High Schools Winder-Barrow
Others
Senior Community no
Restrictions false
Tax ID WN23A 145
Financing no
Special Listing Condition None
Read Less Info
Want to know what your home might be worth? Contact us for a FREE valuation!

Our team is ready to help you sell your home for the highest possible price ASAP

Bought with Peggy Slappey Properties Inc.
Making real estate simple, fun and stress-free!






