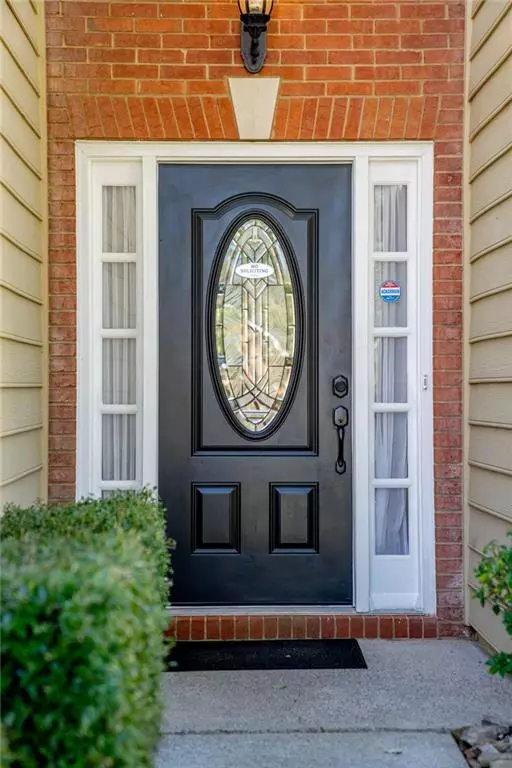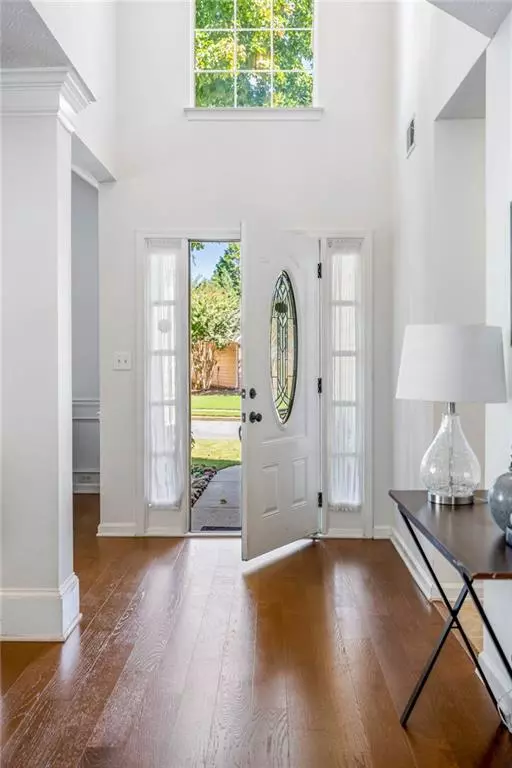$500,000
$499,000
0.2%For more information regarding the value of a property, please contact us for a free consultation.
3 Beds
2.5 Baths
2,109 SqFt
SOLD DATE : 10/04/2022
Key Details
Sold Price $500,000
Property Type Single Family Home
Sub Type Single Family Residence
Listing Status Sold
Purchase Type For Sale
Square Footage 2,109 sqft
Price per Sqft $237
Subdivision Crabapple Creek
MLS Listing ID 7114880
Sold Date 10/04/22
Style Traditional
Bedrooms 3
Full Baths 2
Half Baths 1
Construction Status Resale
HOA Fees $640
HOA Y/N Yes
Year Built 1993
Annual Tax Amount $2,930
Tax Year 2021
Lot Size 0.359 Acres
Acres 0.359
Property Description
Welcome to your lake living oasis in the sought-after Milton school district. Enjoy serenity, convenience, and modern amenities with scenic lake views from your screened-in porch and back deck which are perfect for grilling, hosting friends, or relaxing with your favorite book. You'll love the flow of the main level boasting a vaulted ceiling entry, a grand dining room that could easily host 12 guests, and a 2-story sun-soaked living room with open views of the breakfast area and kitchen. Freshly painted interiors, stainless steel appliances, and granite stone countertops allow you to move right in without lifting a finger. The two storied windows in the living room allow the space to feel airy and full of natural daylight. Upstairs, you'll find all three bedrooms including the sun-soaked oversized primary suite with vaulted ceilings and plenty of room for an office, exercise space, or sitting area. The vaulted ceilings continue to the en-suite bath where you'll find dual vanities, soaking tub, and walk-in closet. With a 2-car garage, plus the neighborhood pool, playground, and tennis courts only a quick stroll down the street, you'll know you've found the place where you can call home.
Location
State GA
County Fulton
Lake Name None
Rooms
Bedroom Description Oversized Master, Split Bedroom Plan
Other Rooms None
Basement None
Dining Room Separate Dining Room, Seats 12+
Interior
Interior Features Entrance Foyer 2 Story, High Ceilings 10 ft Main, High Ceilings 9 ft Upper, Double Vanity, Vaulted Ceiling(s), Walk-In Closet(s)
Heating Forced Air
Cooling Ceiling Fan(s), Central Air
Flooring Hardwood, Carpet
Fireplaces Number 1
Fireplaces Type Great Room, Gas Starter
Window Features Insulated Windows
Appliance Dryer, Washer, Dishwasher, Disposal, Refrigerator, Gas Range, Microwave
Laundry Laundry Room, Main Level
Exterior
Exterior Feature Private Yard, Private Front Entry, Private Rear Entry
Parking Features Garage Door Opener, Driveway, Garage, Garage Faces Front, Kitchen Level, Level Driveway
Garage Spaces 2.0
Fence None
Pool In Ground
Community Features Homeowners Assoc, Lake, Public Transportation, Near Trails/Greenway, Park, Playground, Pool, Restaurant, Street Lights, Tennis Court(s), Near Schools, Near Shopping
Utilities Available Cable Available, Electricity Available, Natural Gas Available, Sewer Available, Water Available
Waterfront Description Lake Front
View Lake
Roof Type Composition
Street Surface None
Accessibility None
Handicap Access None
Porch Deck, Screened
Total Parking Spaces 2
Private Pool false
Building
Lot Description Landscaped, Front Yard
Story Two
Foundation Slab
Sewer Public Sewer
Water Public
Architectural Style Traditional
Level or Stories Two
Structure Type Other
New Construction No
Construction Status Resale
Schools
Elementary Schools Sweet Apple
Middle Schools Elkins Pointe
High Schools Milton
Others
HOA Fee Include Swim/Tennis
Senior Community no
Restrictions true
Tax ID 12 194704380316
Acceptable Financing Cash, Conventional
Listing Terms Cash, Conventional
Special Listing Condition None
Read Less Info
Want to know what your home might be worth? Contact us for a FREE valuation!

Our team is ready to help you sell your home for the highest possible price ASAP

Bought with Harry Norman REALTORS
Making real estate simple, fun and stress-free!






