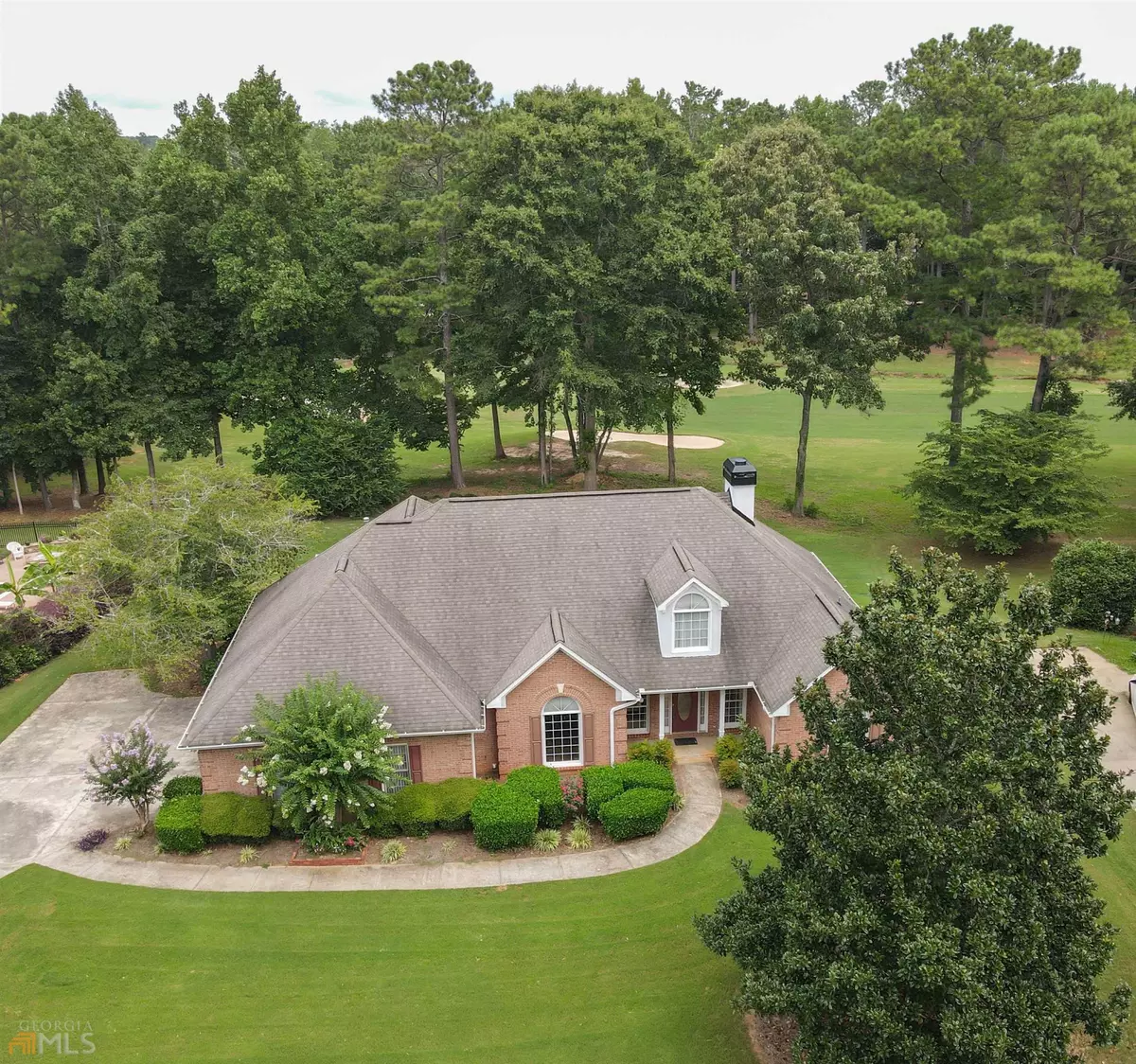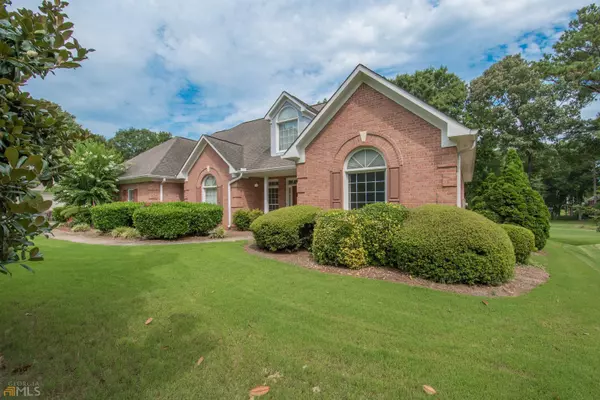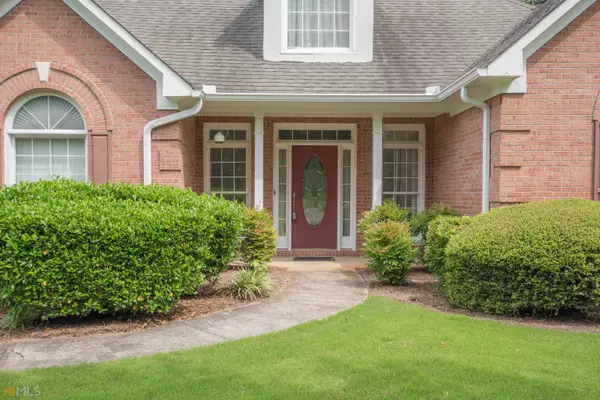$415,000
$460,000
9.8%For more information regarding the value of a property, please contact us for a free consultation.
3 Beds
2 Baths
2,298 SqFt
SOLD DATE : 10/07/2022
Key Details
Sold Price $415,000
Property Type Single Family Home
Sub Type Single Family Residence
Listing Status Sold
Purchase Type For Sale
Square Footage 2,298 sqft
Price per Sqft $180
Subdivision Brae Burn At White Oak
MLS Listing ID 20061597
Sold Date 10/07/22
Style Brick 4 Side,Ranch
Bedrooms 3
Full Baths 2
HOA Fees $200
HOA Y/N Yes
Originating Board Georgia MLS 2
Year Built 1994
Annual Tax Amount $3,413
Tax Year 2021
Lot Size 0.550 Acres
Acres 0.55
Lot Dimensions 23958
Property Description
You cannot beat the location of this ranch home located on the 10th green of the Canongate on White Oak Golf Course. Coming in the front door you enter into the two story foyer with dining room on the left. Straight ahead your eye will be drawn to the beautiful open view of the golf course. The large family room has a vaulted ceiling, brick fireplace and wet bar that is perfect for entertaining. Glass sliding doors run the entire length of the family room and the screened in porch and can be pocketed for a perfectly unobstructed view. Off the family room is a kitchen which has an island, plenty of cabinets and counter top space. Master bedroom has a vaulted tray ceiling and lots of natural light. Master bathroom has double sinks, lots of storage space, soaking tub and separate shower. You will not believe the size of the master bedroom closet! Two additional bedrooms and a bathroom are located on the other side of the house. Bathroom has double vanity, linen closet and walk in shower. Front bedroom has vaulted ceiling and both bedrooms are large enough for a king size bed. The backyard is stunning with mature trees and views of the golf course green. It is a short walk to the clubhouse (membership required). All this plus a four sided brick home with a three car garage with room for a small workshop. This house has it all! Call listing agent for more information.
Location
State GA
County Coweta
Rooms
Basement None
Dining Room Separate Room
Interior
Interior Features Tray Ceiling(s), Vaulted Ceiling(s), High Ceilings, Double Vanity, Entrance Foyer, Soaking Tub, Separate Shower, Walk-In Closet(s), Wet Bar, Master On Main Level, Split Bedroom Plan
Heating Natural Gas, Central
Cooling Electric, Ceiling Fan(s), Central Air
Flooring Hardwood, Carpet
Fireplaces Number 1
Fireplaces Type Family Room, Gas Starter
Fireplace Yes
Appliance Gas Water Heater, Oven/Range (Combo)
Laundry Other
Exterior
Exterior Feature Sprinkler System
Parking Features Attached, Garage Door Opener, Garage, Kitchen Level, Side/Rear Entrance
Garage Spaces 3.0
Community Features None
Utilities Available Cable Available, Sewer Connected, Electricity Available, Natural Gas Available, Water Available
View Y/N No
Roof Type Composition
Total Parking Spaces 3
Garage Yes
Private Pool No
Building
Lot Description Other
Faces GPS
Foundation Slab
Sewer Public Sewer
Water Public
Structure Type Brick
New Construction No
Schools
Elementary Schools White Oak
Middle Schools Arnall
High Schools Northgate
Others
HOA Fee Include None
Tax ID W07 081
Acceptable Financing Cash, Conventional, FHA, VA Loan
Listing Terms Cash, Conventional, FHA, VA Loan
Special Listing Condition Resale
Read Less Info
Want to know what your home might be worth? Contact us for a FREE valuation!

Our team is ready to help you sell your home for the highest possible price ASAP

© 2025 Georgia Multiple Listing Service. All Rights Reserved.
Making real estate simple, fun and stress-free!






