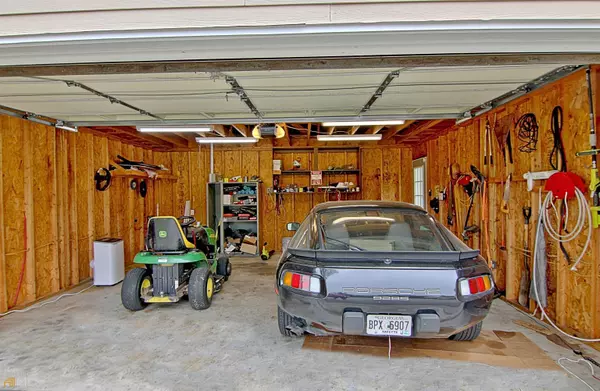$575,000
$585,000
1.7%For more information regarding the value of a property, please contact us for a free consultation.
5 Beds
3.5 Baths
3,507 SqFt
SOLD DATE : 10/04/2022
Key Details
Sold Price $575,000
Property Type Single Family Home
Sub Type Single Family Residence
Listing Status Sold
Purchase Type For Sale
Square Footage 3,507 sqft
Price per Sqft $163
Subdivision Stonebriar
MLS Listing ID 20068096
Sold Date 10/04/22
Style Brick Front,Brick/Frame,Traditional
Bedrooms 5
Full Baths 3
Half Baths 1
HOA Fees $585
HOA Y/N Yes
Originating Board Georgia MLS 2
Year Built 2002
Annual Tax Amount $4,095
Tax Year 2021
Lot Size 0.540 Acres
Acres 0.54
Lot Dimensions 23522.4
Property Description
**Great New Listing** Buyers search for a home like this but rarely find in such excellent condition at a great price in Swim/Tennis neighbrhood! Something for everyone! With Low maintenance Brick and Concrete siding this 2-story on finished daylight basement offers 4 Bedrooms up, 3.5 Baths, Spacious rooms, a kitchen that has an abundance of solid wood cabinets, pantry Cabinets, large Island seating for 5, Stainless Steel LG appliances, quartz counters and more! Main level has near new high-end Laminate floors, New neutral carpet in bedrooms, Tile in Bathrooms. Smooth Ceilings with all formals and extensive trim. Large Kitchen opens to 2-story Great Room with gas fireplace & built-ins. Beautiful Master suite w/vaulted ceiling to luxury bath and upgraded tile shower w/seamless glass door. Bring your clothes - there is plenty of space in this Walk-in closet. Three additional bedrooms each with large closets. Daylight basement offers in-law /teen suite with Bedroom, full bath and Family room. Great storage room too. Step out to rear patio with deck also off kitchen. Relax in this tranquil private half acre landscaped and natural wooded property. Wow Bonus is the custom built Koi pond with water fall feature. The Koi fish love their home! For those wanting extra garage space for parking, storage or workshop here it is! check out the additional detached garage. Park 4 cars in the 2 garages. Sub. has full amenities - Swimming pool, tennis, walking trail, playground and picnic area. Walk or ride bike path to nearby Bennetts Mill MS and Cleveland Elementary School! Close to Piedmont Fayette Hospital and Trilith Movie studio. less than 30 min. to Atlanta and Airport.
Location
State GA
County Fayette
Rooms
Other Rooms Workshop, Second Garage
Basement Finished Bath, Concrete, Daylight, Interior Entry, Exterior Entry, Finished, Full
Dining Room Dining Rm/Living Rm Combo
Interior
Interior Features Bookcases, Tray Ceiling(s), Vaulted Ceiling(s), High Ceilings, Double Vanity, Soaking Tub, Separate Shower, Tile Bath, Walk-In Closet(s), In-Law Floorplan, Roommate Plan
Heating Natural Gas, Central, Forced Air, Zoned, Dual
Cooling Ceiling Fan(s), Central Air, Zoned, Dual
Flooring Tile, Carpet, Laminate
Fireplaces Number 1
Fireplaces Type Family Room, Gas Starter, Masonry, Gas Log
Fireplace Yes
Appliance Gas Water Heater, Convection Oven, Cooktop, Dishwasher, Double Oven, Disposal, Microwave, Oven/Range (Combo), Stainless Steel Appliance(s)
Laundry In Hall, Upper Level
Exterior
Exterior Feature Balcony, Water Feature
Parking Features Attached, Garage Door Opener, Detached, Garage, Kitchen Level, Side/Rear Entrance, Storage
Garage Spaces 4.0
Community Features Playground, Pool, Street Lights, Tennis Court(s), Walk To Schools
Utilities Available Underground Utilities, Cable Available, Sewer Connected, Electricity Available, High Speed Internet, Natural Gas Available, Phone Available
Waterfront Description Pond,Private
View Y/N No
Roof Type Composition
Total Parking Spaces 4
Garage Yes
Private Pool No
Building
Lot Description Sloped
Faces from Hwy 85&54 in downtown Fayetteville go west on Hwy54 to traffic light at Veterans/Lester Rd and turn left onto Lester. Pass the schools and turn left into sub. on Sunderland Circle, 1st rt also on Sunderland Circle - home on right #385. From Peachtree City go east on Hwy 54 to Right at Lester Rd then follow directions above.
Sewer Public Sewer
Water Public
Structure Type Concrete,Brick
New Construction No
Schools
Elementary Schools Cleveland
Middle Schools Bennetts Mill
High Schools Fayette County
Others
HOA Fee Include Facilities Fee,Management Fee,Swimming,Tennis
Tax ID 052104014
Security Features Smoke Detector(s)
Acceptable Financing Cash, Conventional, FHA, VA Loan
Listing Terms Cash, Conventional, FHA, VA Loan
Special Listing Condition Resale
Read Less Info
Want to know what your home might be worth? Contact us for a FREE valuation!

Our team is ready to help you sell your home for the highest possible price ASAP

© 2025 Georgia Multiple Listing Service. All Rights Reserved.
Making real estate simple, fun and stress-free!






