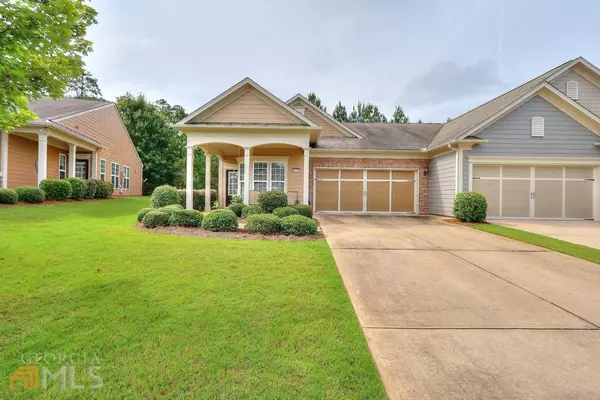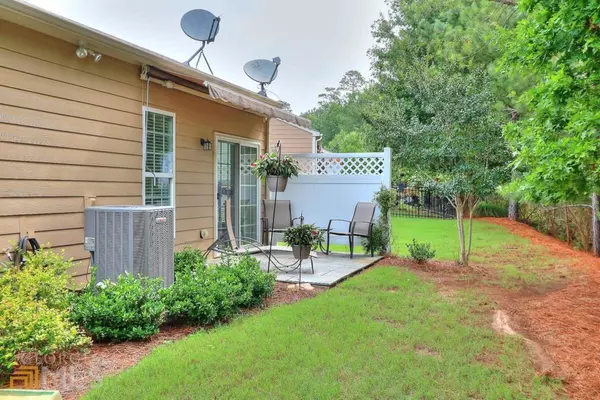$304,000
$304,900
0.3%For more information regarding the value of a property, please contact us for a free consultation.
2 Beds
2 Baths
1,282 SqFt
SOLD DATE : 09/30/2022
Key Details
Sold Price $304,000
Property Type Single Family Home
Sub Type Single Family Residence
Listing Status Sold
Purchase Type For Sale
Square Footage 1,282 sqft
Price per Sqft $237
Subdivision Del Webb At Lake Oconee
MLS Listing ID 10074165
Sold Date 09/30/22
Style Ranch,Traditional
Bedrooms 2
Full Baths 2
HOA Fees $5,448
HOA Y/N Yes
Originating Board Georgia MLS 2
Year Built 2012
Annual Tax Amount $1,164
Tax Year 2021
Lot Size 1,742 Sqft
Acres 0.04
Lot Dimensions 1742.4
Property Description
Beautifully located Del Webb Kenwood Model Villa. The back porch has a retractable awning and privacy fence to sit out and enjoy the view of the woods. This 2 bedroom 2 full bath unit with an added Sunroom. All appliances stay in the eat-in kitchen with plenty of cabinets and a pantry. This light and bright Villa is a must see. Del Webbs Villas are truly "lock and leave" living. The Villa association HOA takes care of the roof, gutters, exterior painting, underground sprinklers and termite protection. The Del Webb HOA covers all the many amenities and your lawn care.
Location
State GA
County Greene
Rooms
Basement None
Dining Room Seats 12+, Dining Rm/Living Rm Combo
Interior
Interior Features Separate Shower, Tile Bath, Walk-In Closet(s), Master On Main Level
Heating Electric, Central, Heat Pump, Dual
Cooling Electric, Ceiling Fan(s), Central Air, Heat Pump
Flooring Tile, Carpet
Fireplace No
Appliance Electric Water Heater, Dryer, Water Softener, Dishwasher, Disposal, Microwave, Refrigerator
Laundry In Hall
Exterior
Exterior Feature Garden, Sprinkler System
Parking Features Attached, Garage Door Opener, Garage, Storage
Garage Spaces 2.0
Fence Wood
Community Features Boat/Camper/Van Prkg, Clubhouse, Gated, Lake, None, Fitness Center, Playground, Pool, Retirement Community, Sidewalks, Street Lights, Tennis Court(s), Shared Dock
Utilities Available Underground Utilities, Sewer Connected, High Speed Internet
View Y/N No
Roof Type Composition
Total Parking Spaces 2
Garage Yes
Private Pool No
Building
Lot Description Level, Private
Faces I-20 to exit 130, South for 5 miles and RIGHT at Del Webb sign [West Lake Rd], take first LEFT,go through security, LEFT at stop sign, 2nd SummerHollow on LEFT, house on RIGHT.
Foundation Slab
Sewer Private Sewer
Water Shared Well
Structure Type Other
New Construction No
Schools
Elementary Schools Greensboro
Middle Schools Anita White Carson
High Schools Greene County
Others
HOA Fee Include Maintenance Structure,Facilities Fee,Maintenance Grounds,Management Fee,Pest Control,Private Roads,Reserve Fund,Security,Swimming,Tennis
Tax ID 055D002180
Security Features Gated Community
Special Listing Condition Resale
Read Less Info
Want to know what your home might be worth? Contact us for a FREE valuation!

Our team is ready to help you sell your home for the highest possible price ASAP

© 2025 Georgia Multiple Listing Service. All Rights Reserved.
Making real estate simple, fun and stress-free!






