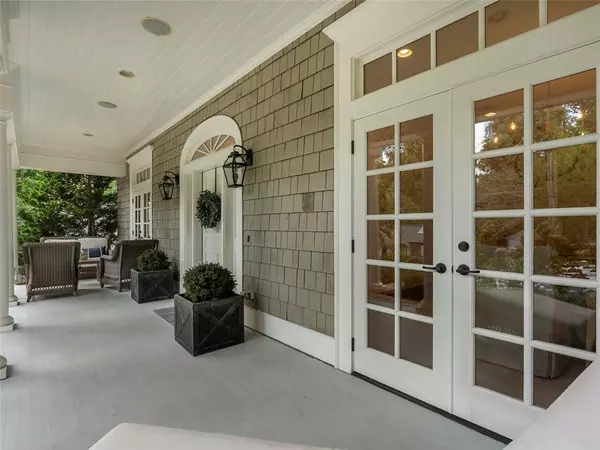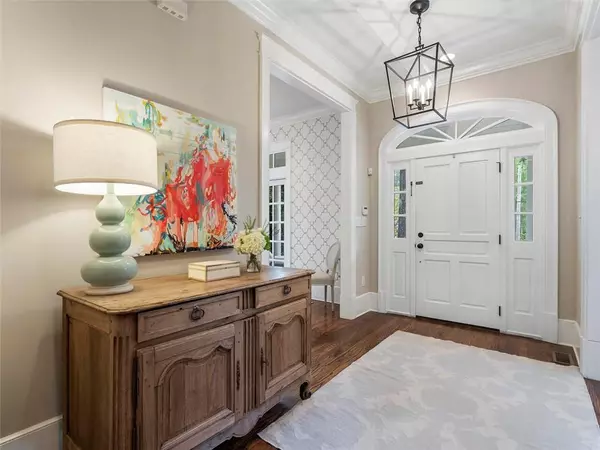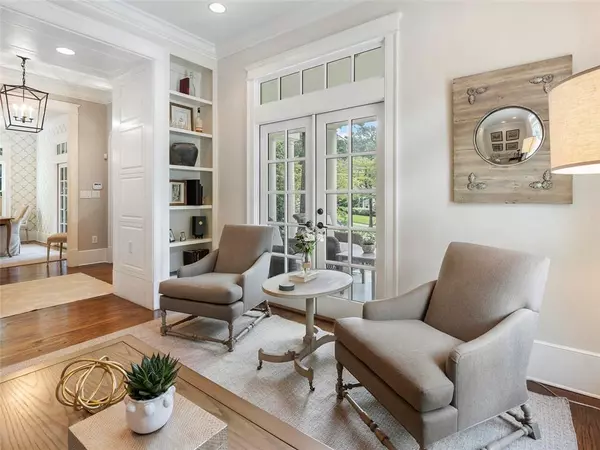$1,975,000
$1,950,000
1.3%For more information regarding the value of a property, please contact us for a free consultation.
5 Beds
4.5 Baths
4,514 SqFt
SOLD DATE : 09/27/2022
Key Details
Sold Price $1,975,000
Property Type Single Family Home
Sub Type Single Family Residence
Listing Status Sold
Purchase Type For Sale
Square Footage 4,514 sqft
Price per Sqft $437
Subdivision Springlake
MLS Listing ID 7110696
Sold Date 09/27/22
Style Cape Cod, Traditional
Bedrooms 5
Full Baths 4
Half Baths 1
Construction Status Resale
HOA Y/N No
Year Built 2010
Annual Tax Amount $19,281
Tax Year 2021
Lot Size 0.311 Acres
Acres 0.311
Property Description
The inviting front porch welcomes you into this truly one of a kind, custom built home with the best backyard in Springlake! The main floor boasts two living spaces, separate dining room, chef's kitchen complete with Viking range, marble island, wine fridge, ice maker, walk-in pantry and butler's pantry. Upstairs features the oversized primary suite with a spacious walk in closet and marble en suite. Three additional bedrooms, one with a private en suite and two sharing a Jack and Jill bathroom and laundry room complete the second floor. The full, daylight terrace level has the 5th bedroom with full bathroom, entertainment room, gym, craft room, secondary laundry room, mud room with access to the 2 car garage and ample storage space. The outdoor entertaining cannot be beat- the large covered deck overlooks one of the largest backyards in the neighborhood! Springlake is known for it's close proximity to The Beltline, Bobby Jones Golf Course (with Boone's restaurant!), Bitsy Grant Tennis Center and several restaurants. Easy access to I-75/I-85 and zoned for coveted Morris Brandon Elementary school.
Location
State GA
County Fulton
Lake Name None
Rooms
Bedroom Description Oversized Master
Other Rooms None
Basement Daylight, Driveway Access, Exterior Entry, Finished, Finished Bath, Full
Dining Room Butlers Pantry, Separate Dining Room
Interior
Interior Features Bookcases, Double Vanity, Entrance Foyer, High Ceilings 9 ft Upper, High Ceilings 10 ft Main, Walk-In Closet(s)
Heating Central
Cooling Central Air
Flooring Hardwood
Fireplaces Number 1
Fireplaces Type Family Room
Window Features Double Pane Windows, Insulated Windows
Appliance Dishwasher, Disposal, Double Oven, Gas Range, Range Hood, Refrigerator
Laundry In Basement, Laundry Room, Upper Level
Exterior
Exterior Feature Private Yard, Rain Gutters
Parking Features Attached, Drive Under Main Level, Driveway, Garage, Garage Door Opener, Garage Faces Side, Level Driveway
Garage Spaces 2.0
Fence Back Yard
Pool None
Community Features Near Beltline, Near Marta, Near Schools, Near Shopping, Playground, Public Transportation, Street Lights
Utilities Available Cable Available, Electricity Available, Natural Gas Available, Phone Available, Sewer Available, Water Available
Waterfront Description None
View City
Roof Type Composition
Street Surface Asphalt
Accessibility None
Handicap Access None
Porch Covered, Deck, Front Porch, Patio, Rear Porch
Total Parking Spaces 2
Building
Lot Description Back Yard, Front Yard, Landscaped, Level, Private
Story Three Or More
Foundation Block
Sewer Public Sewer
Water Public
Architectural Style Cape Cod, Traditional
Level or Stories Three Or More
Structure Type Shingle Siding
New Construction No
Construction Status Resale
Schools
Elementary Schools Morris Brandon
Middle Schools Willis A. Sutton
High Schools North Atlanta
Others
Senior Community no
Restrictions false
Tax ID 17 015400030062
Special Listing Condition None
Read Less Info
Want to know what your home might be worth? Contact us for a FREE valuation!

Our team is ready to help you sell your home for the highest possible price ASAP

Bought with Ansley Real Estate | Christie's International Real Estate
Making real estate simple, fun and stress-free!






