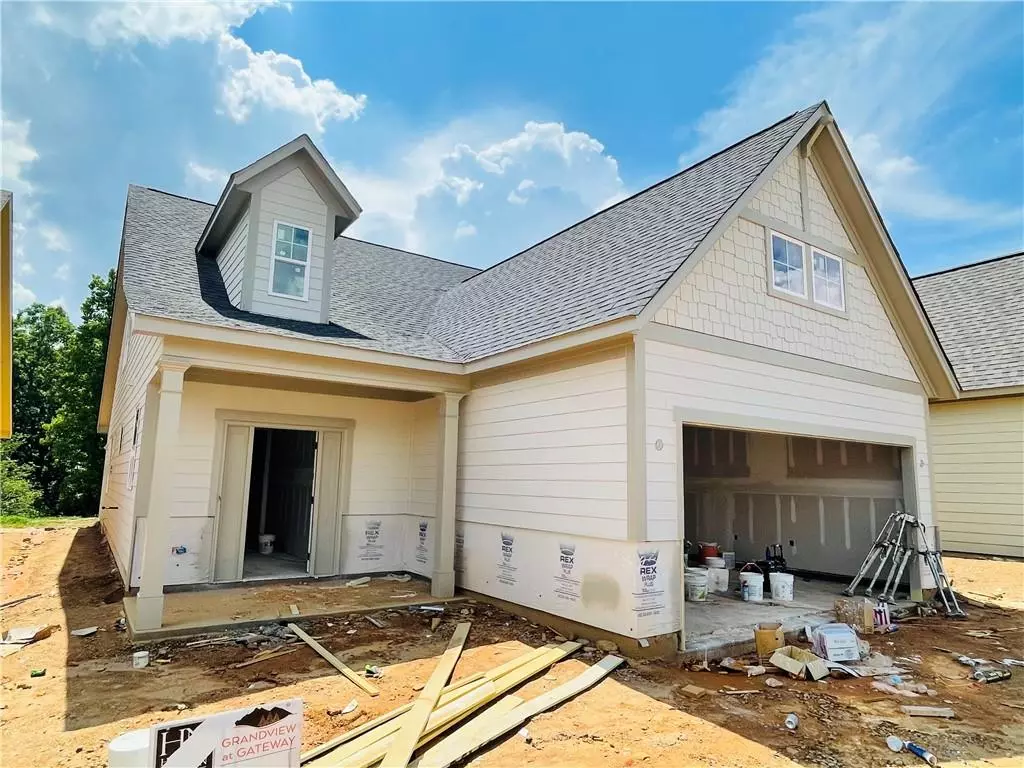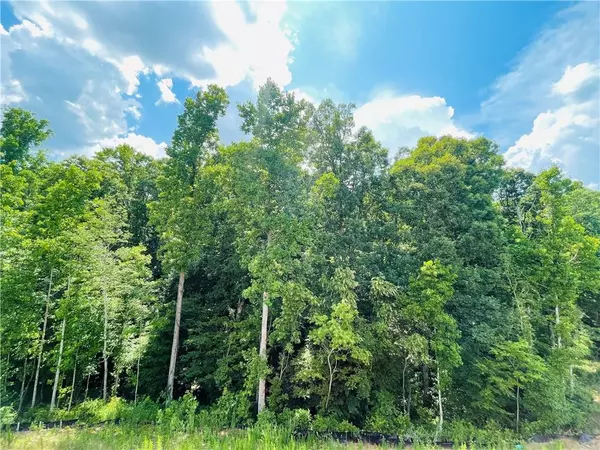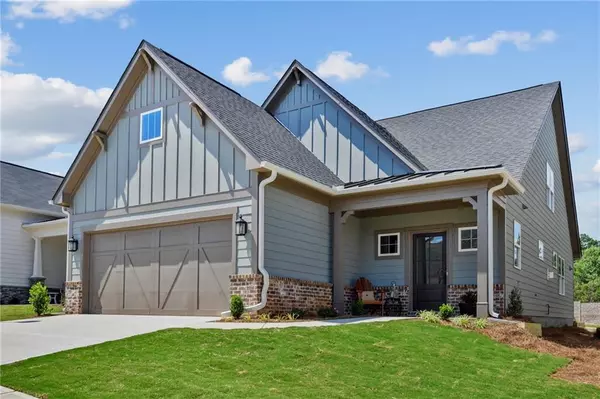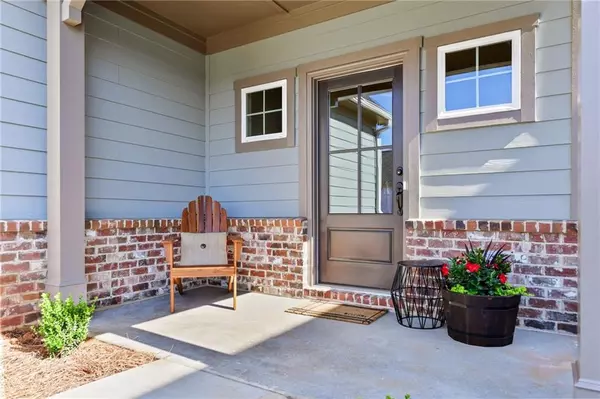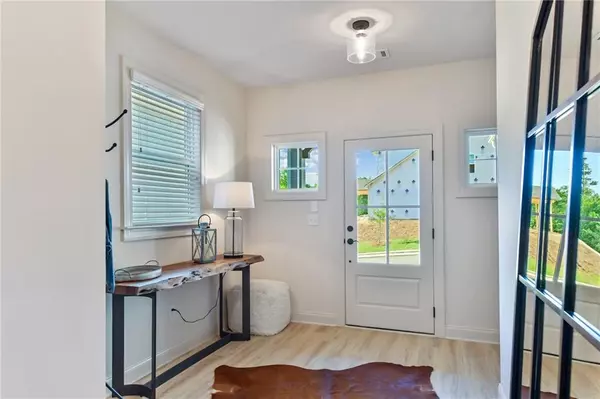$386,800
$384,900
0.5%For more information regarding the value of a property, please contact us for a free consultation.
2 Beds
2 Baths
1,536 SqFt
SOLD DATE : 09/26/2022
Key Details
Sold Price $386,800
Property Type Single Family Home
Sub Type Single Family Residence
Listing Status Sold
Purchase Type For Sale
Square Footage 1,536 sqft
Price per Sqft $251
Subdivision Grandview At Gateway
MLS Listing ID 7079924
Sold Date 09/26/22
Style Craftsman, Traditional
Bedrooms 2
Full Baths 2
Construction Status New Construction
HOA Fees $289
HOA Y/N Yes
Year Built 2022
Tax Year 2022
Lot Size 4,356 Sqft
Acres 0.1
Property Description
Grandview at Gateway is North Georgia's Premier 55+ Active Adult Community, conveniently located just north of metro Atlanta near the foothills of the Blue Ridge Mountains. This new construction home will be complete and ready for you to call home by early September 2022. Our most popular Lennon floor plan features the owner's suite on the main level with an additional bedroom and bath on main. The unfinished upstairs allows for plenty of storage or more square footage if you wish to finish. This home sits on a premium lot with a covered and screened patio-enjoy your morning coffee overlooking the nature and creek below. Featuring granite counter tops, stainless kitchen appliances, natural gas cooking and luxurious laminate wood floors throughout truly offer unparalleled value to this home. Don't miss the incredible community amenities include a clubhouse (featuring a fitness center, yoga studio, arts & crafts room and a demonstration kitchen), resort style pool, bocce ball and pickle ball courts, dog park, community garden and walking trail. It's time to live your best life at Grandview! **Images are of the Lennon model home as this home is under construction - please make appointment to visit**
Location
State GA
County Pickens
Lake Name None
Rooms
Bedroom Description Master on Main
Other Rooms None
Basement None
Main Level Bedrooms 2
Dining Room Open Concept
Interior
Interior Features Double Vanity, Entrance Foyer, High Ceilings 9 ft Main, High Speed Internet
Heating Forced Air, Natural Gas, Zoned
Cooling Ceiling Fan(s), Central Air, Zoned
Flooring Ceramic Tile, Laminate
Fireplaces Number 1
Fireplaces Type Family Room, Gas Log, Gas Starter
Window Features Double Pane Windows, Insulated Windows
Appliance Dishwasher, Disposal, Gas Range, Gas Water Heater, Microwave
Laundry Laundry Room, Main Level
Exterior
Exterior Feature Other
Parking Features Garage, Garage Door Opener, Garage Faces Front, Level Driveway
Garage Spaces 2.0
Fence None
Pool None
Community Features Clubhouse, Dog Park, Fitness Center, Homeowners Assoc, Near Shopping, Near Trails/Greenway, Pickleball, Pool, Sidewalks, Street Lights
Utilities Available Cable Available, Electricity Available, Natural Gas Available, Phone Available, Sewer Available, Underground Utilities, Water Available
Waterfront Description None
View Trees/Woods
Roof Type Ridge Vents, Shingle
Street Surface Paved
Accessibility Accessible Doors, Accessible Hallway(s)
Handicap Access Accessible Doors, Accessible Hallway(s)
Porch Covered, Front Porch, Rear Porch, Screened
Total Parking Spaces 2
Building
Lot Description Back Yard, Front Yard, Landscaped, Level
Story One
Foundation Slab
Sewer Public Sewer
Water Public
Architectural Style Craftsman, Traditional
Level or Stories One
Structure Type HardiPlank Type
New Construction No
Construction Status New Construction
Schools
Elementary Schools Harmony - Pickens
Middle Schools Pickens County
High Schools Pickens
Others
HOA Fee Include Cable TV, Maintenance Grounds, Reserve Fund, Swim/Tennis, Trash
Senior Community yes
Restrictions false
Ownership Fee Simple
Acceptable Financing Cash, Conventional
Listing Terms Cash, Conventional
Financing no
Special Listing Condition None
Read Less Info
Want to know what your home might be worth? Contact us for a FREE valuation!

Our team is ready to help you sell your home for the highest possible price ASAP

Bought with Harry Norman Realtors
Making real estate simple, fun and stress-free!

