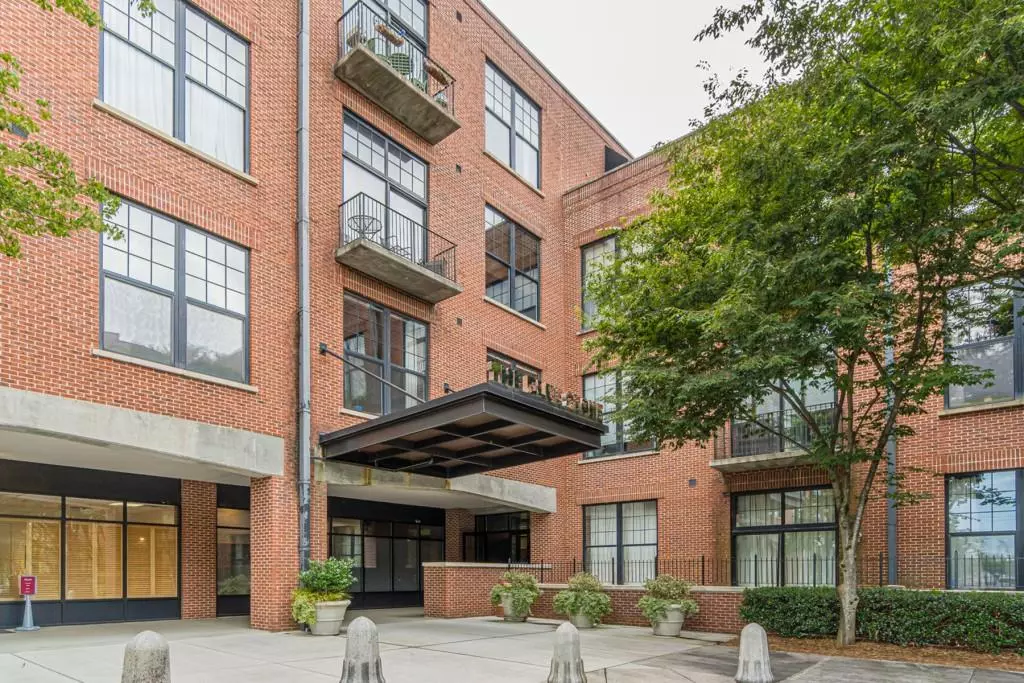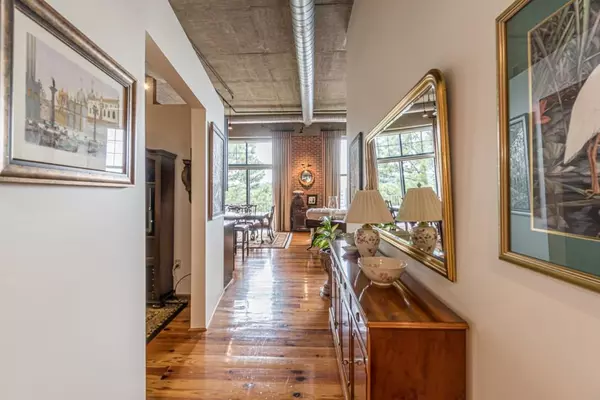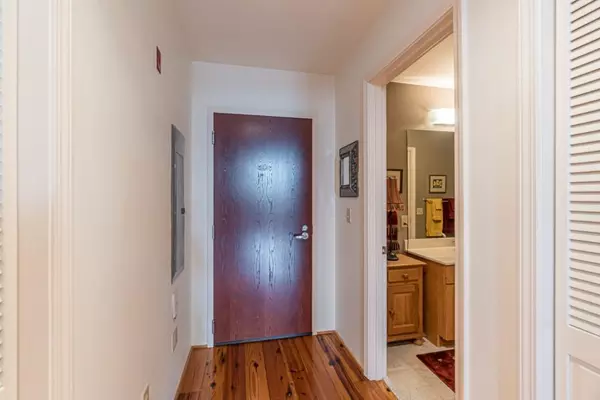$500,000
$500,000
For more information regarding the value of a property, please contact us for a free consultation.
2 Beds
2 Baths
1,375 SqFt
SOLD DATE : 09/23/2022
Key Details
Sold Price $500,000
Property Type Condo
Sub Type Condominium
Listing Status Sold
Purchase Type For Sale
Square Footage 1,375 sqft
Price per Sqft $363
Subdivision Blue Stone Lofts
MLS Listing ID 7099956
Sold Date 09/23/22
Style Contemporary/Modern, Loft, Mid-Rise (up to 5 stories)
Bedrooms 2
Full Baths 2
Construction Status Resale
HOA Fees $488
HOA Y/N Yes
Year Built 2000
Annual Tax Amount $2,787
Tax Year 2021
Lot Size 1,393 Sqft
Acres 0.032
Property Description
Welcome to highly sought-after Blue Stone Lofts in the heart of Sandy Springs!A fantastic opportunity to be walkable to all that City Springs has to offer:concerts and entertainment, farmers market, and fantastic restaurants & retail. Blue Stone is a gem of a building and one of the only loft-style buildings with exposed brick and soaring ceilings in Sandy Springs. This extremely well maintained 2BR/2BA condo features wide plank pine flooring, an updated kitchen with a very functional layout; open kitchen to dining & living room - you'd be hard pressed to find another condo of similar size that lends itself to entertaining than this! The living room flows into the private owner's suite with oversized closet and bathroom. Adjacent to the entryway, the secondary bedroom can function perfectly as an office, guest bedroom, or a roommate option with an ensuite bath. The staples were all considered as well:the unit is equipped with side-by-side laundry with cabinet storage above,there is ample storage in an enclave above the owner's bathroom, and there are multiple closets/built-ins for coats and linens. Additionally, there is alarge, dedicated storage unit in the covered parking garage (which also includes EV charging stations and two assigned parking spaces). Blue Stone hasit all: an oversized green space area, concierge 6 days a week, a dog run,rooftop pool and grill, fitness center, & community room. Monthly HOA covers everything except your power bill, giving you an easy, maintenance free lifestyle.
Location
State GA
County Fulton
Lake Name None
Rooms
Bedroom Description Roommate Floor Plan
Other Rooms None
Basement None
Main Level Bedrooms 2
Dining Room Open Concept
Interior
Interior Features High Ceilings 10 ft Main, High Speed Internet, Walk-In Closet(s)
Heating Forced Air, Natural Gas
Cooling Ceiling Fan(s), Central Air
Flooring Pine
Fireplaces Type None
Window Features Insulated Windows
Appliance Dishwasher, Disposal, Dryer, Electric Cooktop, Electric Oven, Gas Water Heater, Microwave, Refrigerator, Washer
Laundry In Hall, Main Level
Exterior
Exterior Feature Balcony, Storage
Parking Features Assigned, Garage, Garage Door Opener
Garage Spaces 2.0
Fence None
Pool None
Community Features Clubhouse, Concierge, Dog Park, Fitness Center, Gated, Homeowners Assoc, Near Shopping, Pool
Utilities Available Cable Available, Electricity Available, Natural Gas Available, Sewer Available, Water Available
Waterfront Description None
View City
Roof Type Other
Street Surface Asphalt
Accessibility None
Handicap Access None
Porch None
Total Parking Spaces 2
Building
Lot Description Other
Story One
Foundation None
Sewer Public Sewer
Water Public
Architectural Style Contemporary/Modern, Loft, Mid-Rise (up to 5 stories)
Level or Stories One
Structure Type Brick 4 Sides
New Construction No
Construction Status Resale
Schools
Elementary Schools Lake Forest
Middle Schools Ridgeview Charter
High Schools Riverwood International Charter
Others
Senior Community no
Restrictions true
Tax ID 17 008900081685
Ownership Condominium
Financing no
Special Listing Condition None
Read Less Info
Want to know what your home might be worth? Contact us for a FREE valuation!

Our team is ready to help you sell your home for the highest possible price ASAP

Bought with Atlanta Fine Homes Sotheby's International
Making real estate simple, fun and stress-free!






