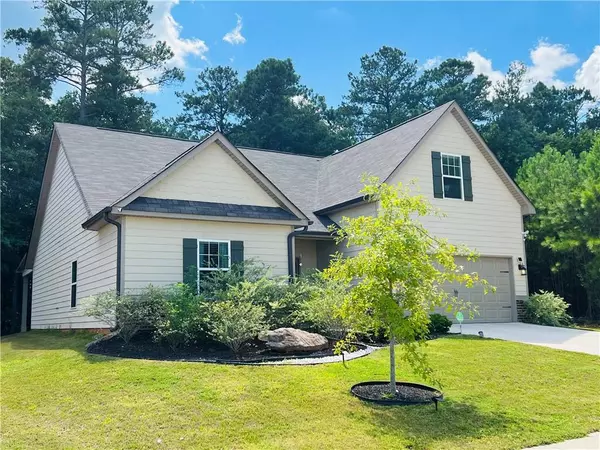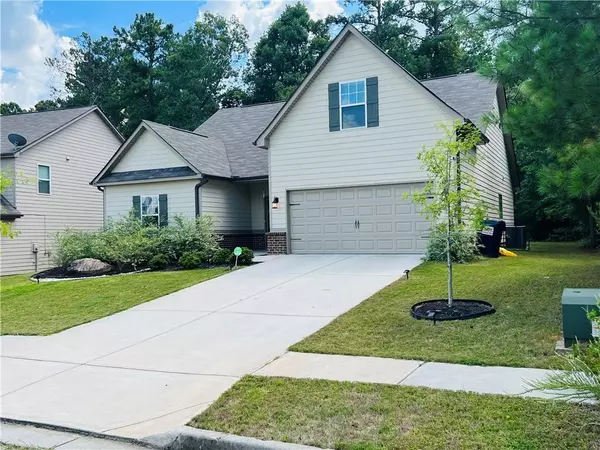$355,000
$345,000
2.9%For more information regarding the value of a property, please contact us for a free consultation.
4 Beds
3 Baths
1,900 SqFt
SOLD DATE : 09/23/2022
Key Details
Sold Price $355,000
Property Type Single Family Home
Sub Type Single Family Residence
Listing Status Sold
Purchase Type For Sale
Square Footage 1,900 sqft
Price per Sqft $186
Subdivision Cedar Grove Village
MLS Listing ID 7096298
Sold Date 09/23/22
Style Ranch
Bedrooms 4
Full Baths 3
Construction Status Resale
HOA Fees $400
HOA Y/N Yes
Year Built 2018
Annual Tax Amount $2,303
Tax Year 2021
Lot Size 9,147 Sqft
Acres 0.21
Property Description
Welcome home to this beautiful well maintained ranch home nestled in quiet Cedar Grove Village in Fairburn GA. Very close to airport, highway and shopping. Great neighborhood with world class swim/tennis and a clubhouse. Home boasts a spacious 4 bedroom and 3 full baths. Owner's suite features spacious master bedroom, walk-in closet, separate tub and shower. Enjoy cooking in your gourmet kitchen in masterfully designed open concept with island, granite countertops, Stainless steel appliances, modern fixtures and much more!! Owners have enjoyed the home and new owner will love it as well.
Seller currently has a 3.5% Conventional loan that can be assumed by buyer with approved credit.
Location
State GA
County Fulton
Lake Name None
Rooms
Bedroom Description Other
Other Rooms None
Basement None
Main Level Bedrooms 4
Dining Room None
Interior
Interior Features Double Vanity, Entrance Foyer, High Ceilings 9 ft Main, High Speed Internet, Walk-In Closet(s)
Heating Central
Cooling Central Air
Flooring Other
Fireplaces Number 1
Fireplaces Type Factory Built, Family Room, Gas Starter
Window Features Insulated Windows
Appliance Dishwasher, Electric Water Heater, Gas Range, Microwave, Range Hood, Refrigerator, Self Cleaning Oven
Laundry Main Level
Exterior
Exterior Feature None
Parking Features Attached, Driveway, Garage, Garage Door Opener, Garage Faces Front, Kitchen Level
Garage Spaces 2.0
Fence None
Pool None
Community Features Clubhouse, Homeowners Assoc, Park, Pool, Sidewalks, Tennis Court(s)
Utilities Available Cable Available, Electricity Available, Natural Gas Available, Phone Available, Sewer Available, Underground Utilities, Water Available
Waterfront Description None
View Other
Roof Type Composition, Shingle
Street Surface Asphalt, Paved
Accessibility None
Handicap Access None
Porch Covered, Patio
Total Parking Spaces 2
Building
Lot Description Back Yard, Landscaped, Level, Other
Story One
Foundation Slab
Sewer Public Sewer
Water Public
Architectural Style Ranch
Level or Stories One
Structure Type Other
New Construction No
Construction Status Resale
Schools
Elementary Schools Renaissance
Middle Schools Renaissance
High Schools Langston Hughes
Others
HOA Fee Include Swim/Tennis
Senior Community no
Restrictions false
Tax ID 07 070001104924
Special Listing Condition Real Estate Owned
Read Less Info
Want to know what your home might be worth? Contact us for a FREE valuation!

Our team is ready to help you sell your home for the highest possible price ASAP

Bought with Keller WIlliams Atlanta Classic
Making real estate simple, fun and stress-free!






