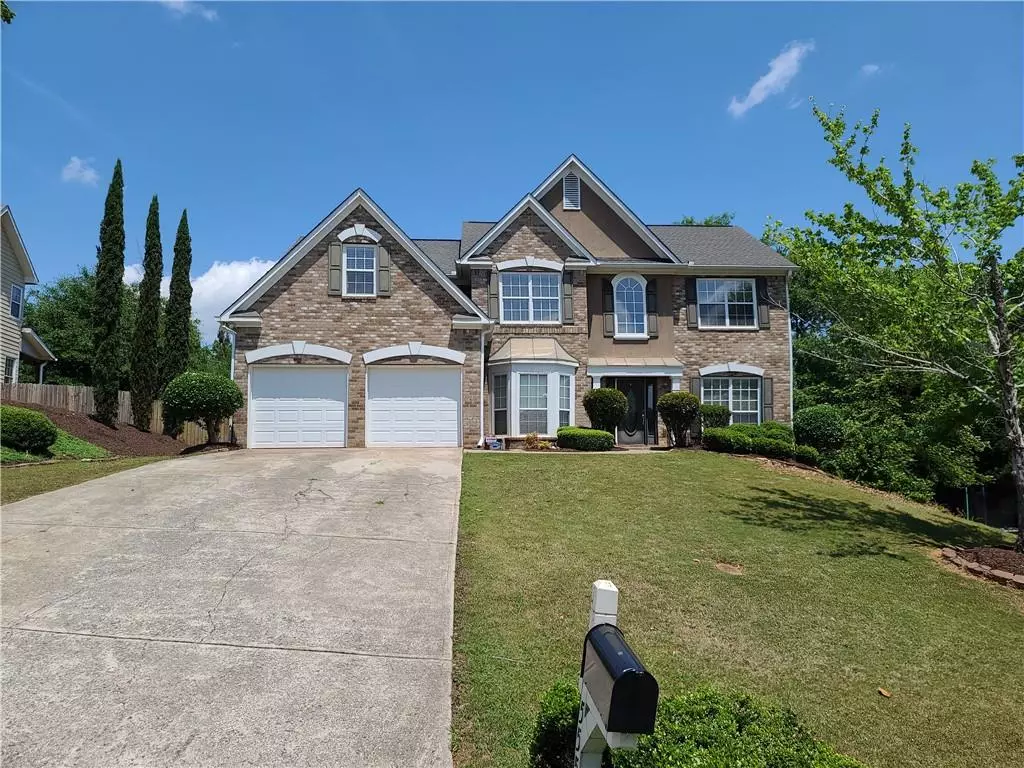$510,000
$520,999
2.1%For more information regarding the value of a property, please contact us for a free consultation.
4 Beds
2.5 Baths
2,785 SqFt
SOLD DATE : 08/15/2022
Key Details
Sold Price $510,000
Property Type Single Family Home
Sub Type Single Family Residence
Listing Status Sold
Purchase Type For Sale
Square Footage 2,785 sqft
Price per Sqft $183
Subdivision Shepherds Pond
MLS Listing ID 7053359
Sold Date 08/15/22
Style Traditional
Bedrooms 4
Full Baths 2
Half Baths 1
Construction Status Resale
HOA Fees $375
HOA Y/N Yes
Year Built 1998
Annual Tax Amount $691
Tax Year 2021
Lot Size 0.340 Acres
Acres 0.34
Property Description
HONEY, STOP THE CAR!!! View this amazing 2 story, 4 spacious bedroom 2.5 bathroom home, with an open foyer, living room to the right, a beautiful dining room to the left with amazing wood work. This room features wainescoting, crown molding cofferd ceilings and a large, inviting bay window that brings in amazing lighting. Enter into the family room, with dramatic ceilings in this home, 2 story windows that brightens the entire downstairs and your day!! Stroll over to the left to the upgraded kitchen and breakfast room, that features new granite coutertops, cabinets, faucet and sink! This home is so inviting! Off to the right of the home, offers a bonus room that can be an office, playroom, crafting/sewing room or whatever you desire it to be. There is also a half bathroom on the 1st level. Stroll upstairs to 3 other bedrooms for your family and a long cat walk that enhances the beauty of the grand family room below. Upstairs also features beautiful hardwood throughout. The hallway has a full, and upgraded bathroom as well. Last, but not least, plesse take time to view this exquisite master bedroom that features a spacious sitting room. Trey ceilings in the master, large fully upgraded master bath with a must see, cedar walkin closet to store you important waldrobe. Soak in the new garden tub and enjoy your wine. Make your offer on this beautiful, brick front, traditional, 2 story home inside the South Forsyth Shepherds Pond Community. Amenities offers swim & tennis community within minutes to GA-400, upscale shopping & a short sidewalk stroll to the Big Creek Greenway. This home amazing curb appeal with beautifully land landscaping in the front yard. Enjoy the grand party deck outside and show off your gorgeous home to your family and friends. Great place to sit in the mornings to have coffee or tea, listen to the birds and overlook the beautiful trees and greenery. This is the one. It won't last long. Make your offer TODAY!!
Location
State GA
County Forsyth
Lake Name None
Rooms
Bedroom Description Sitting Room, Other
Other Rooms Other
Basement None
Dining Room Seats 12+, Separate Dining Room
Interior
Interior Features Cathedral Ceiling(s), Coffered Ceiling(s), Double Vanity, Entrance Foyer, Entrance Foyer 2 Story, High Speed Internet, Tray Ceiling(s), Vaulted Ceiling(s), Walk-In Closet(s)
Heating Central
Cooling Ceiling Fan(s), Central Air
Flooring Carpet
Fireplaces Number 1
Fireplaces Type Factory Built, Family Room
Appliance Dishwasher, Disposal, Gas Range, Gas Water Heater, Microwave, Refrigerator, Self Cleaning Oven
Laundry In Hall, Other
Exterior
Exterior Feature Private Rear Entry, Other
Parking Features Attached, Driveway, Garage, Garage Door Opener, Garage Faces Front
Garage Spaces 2.0
Fence Fenced, Privacy, Wood
Pool None
Community Features Clubhouse, Homeowners Assoc, Playground, Pool
Utilities Available Cable Available, Electricity Available, Natural Gas Available, Phone Available, Sewer Available, Underground Utilities, Water Available
Waterfront Description None
View Other
Roof Type Composition
Street Surface Paved
Accessibility None
Handicap Access None
Porch Deck
Total Parking Spaces 2
Building
Lot Description Back Yard, Front Yard, Landscaped, Private, Wooded
Story Two
Foundation Slab
Sewer Public Sewer
Water Public
Architectural Style Traditional
Level or Stories Two
Structure Type Brick Front, HardiPlank Type
New Construction No
Construction Status Resale
Schools
Elementary Schools Brandywine
Middle Schools Desana
High Schools Denmark High School
Others
Senior Community no
Restrictions false
Tax ID 063 077
Special Listing Condition None
Read Less Info
Want to know what your home might be worth? Contact us for a FREE valuation!

Our team is ready to help you sell your home for the highest possible price ASAP

Bought with Keller Williams North Atlanta
Making real estate simple, fun and stress-free!






