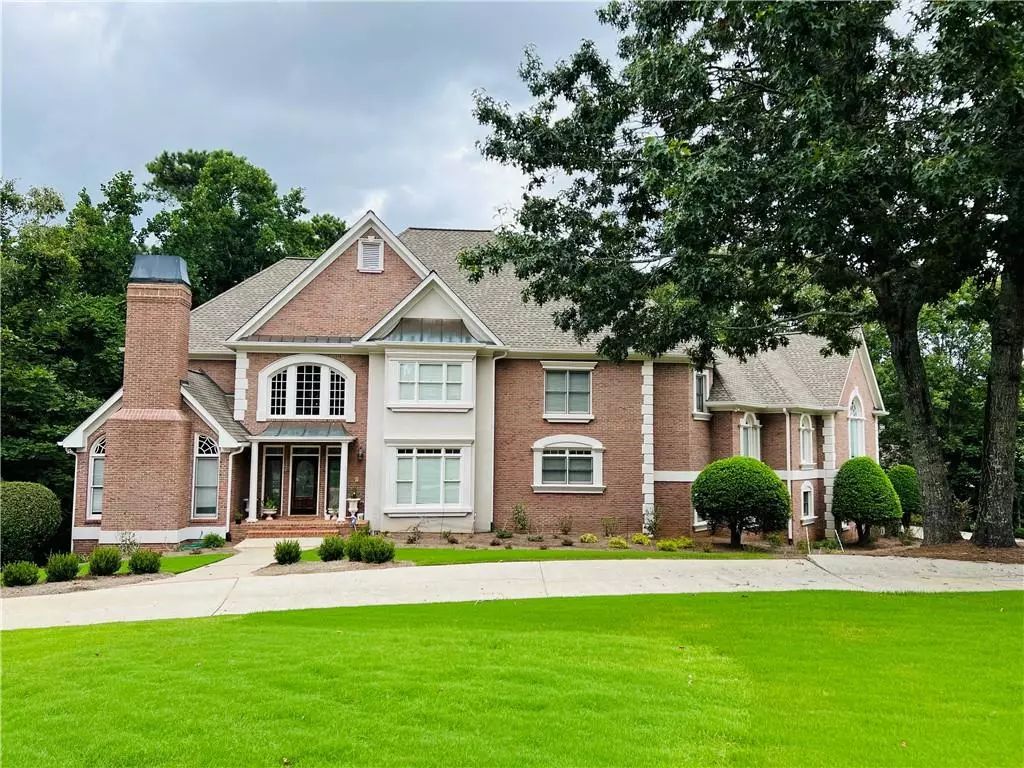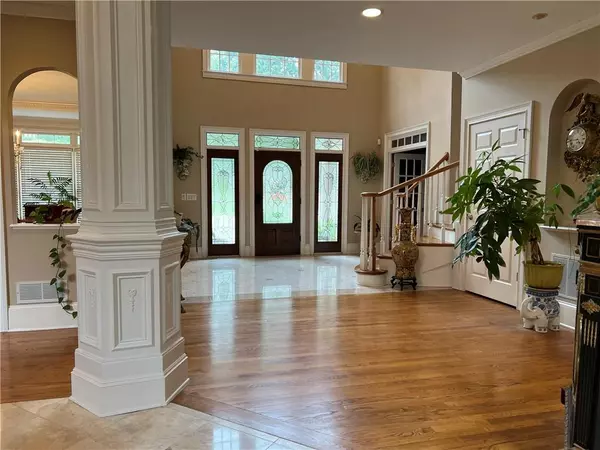$985,000
$1,000,000
1.5%For more information regarding the value of a property, please contact us for a free consultation.
7 Beds
8 Baths
8,698 SqFt
SOLD DATE : 09/21/2022
Key Details
Sold Price $985,000
Property Type Single Family Home
Sub Type Single Family Residence
Listing Status Sold
Purchase Type For Sale
Square Footage 8,698 sqft
Price per Sqft $113
Subdivision Sentinel On The River
MLS Listing ID 7094235
Sold Date 09/21/22
Style Traditional
Bedrooms 7
Full Baths 7
Half Baths 2
Construction Status Resale
HOA Fees $1,400
HOA Y/N Yes
Year Built 1994
Annual Tax Amount $1,231
Tax Year 2021
Lot Size 0.700 Acres
Acres 0.7
Property Description
Elegant executive home on .7 acres of land located in a prestigious neighborhood of East Roswell. Three side brick and hard coat stucco in back. Circular driveway surrounded by professional landscaping leads you to the front door. The entrance leads into a two story marble foyer and stunning charming living room with a magnificent crystal chandelier and large columns, travertine floor and fireplace. The open floor plan guides you into classic wood-paneled library/office, formal dining room, and the keeping room full of natural sunlight from its wall of windows, overlooking the Brazilian Hardwood deck and designer aluminum railings and private backyard. The french doors have screen doors, allowing you to enjoy the fresh air free from bugs. Enjoy the resort style living with a heated Pebble Tech POOL in your own backyard!
There are 7 bedrooms, 9 bathrooms and 4 fireplaces in this mansion size house. Each oversized bedroom boasts a full-size attached bathroom and walk-in closet. You may use them for whatever function you want: bedroom, guest room, study, game room or storage room. Rear stairs from kitchen to upstairs and terrace floor. The 3 car garage enters on the side of the home into a mudroom with some builtins and second refrigerator. Hardwood floors throughout the main and upper level except in bedrooms. Roof has 50 years warranty with 20 years labor warranty. Irrigation system using separate water meter no need to pay sewer.
The terrace level offers plenty of flex space for games and entertaining. There are an abundance of windows overlooking the wooded private yard. A large entertaining space with fireplace, 2 bedrooms, 2 full bath, multiple closets and abundant storage. Host guests on the deck while overlooking the pool with a diving board. The backyard is gated and the swimming pool area is very private. Perfect oasis!
Wonderful home to work from home or commute to work as it is just minutes to GA-400. The house is very close to the library, schools, shopping, parks and the Chattahoochee River. It is less than half an hour away from all the most popular North metropolitan cities. It offers an excellent balance of urban access and suburban charm. The incredible low price is set for a quick sale.
Location
State GA
County Fulton
Lake Name None
Rooms
Bedroom Description Oversized Master, Sitting Room
Other Rooms None
Basement Daylight, Exterior Entry, Finished, Finished Bath, Interior Entry
Main Level Bedrooms 1
Dining Room Separate Dining Room
Interior
Interior Features Bookcases, Central Vacuum, Double Vanity, Entrance Foyer, Entrance Foyer 2 Story, High Ceilings 9 ft Main, His and Hers Closets, Walk-In Closet(s)
Heating Central, Natural Gas
Cooling Attic Fan, Ceiling Fan(s), Central Air, Whole House Fan
Flooring Carpet, Hardwood, Marble, Stone
Fireplaces Number 4
Fireplaces Type Basement, Gas Starter, Glass Doors, Great Room, Keeping Room, Master Bedroom
Window Features Double Pane Windows, Insulated Windows
Appliance Dishwasher, Disposal, Double Oven, Electric Oven, Gas Cooktop, Gas Water Heater, Microwave, Trash Compactor
Laundry In Hall, Laundry Room
Exterior
Exterior Feature Garden
Parking Features Garage, Garage Door Opener, Garage Faces Side, Level Driveway
Garage Spaces 3.0
Fence Back Yard
Pool Heated, In Ground, Salt Water
Community Features Homeowners Assoc, Near Schools, Near Shopping, Park, Street Lights, Tennis Court(s)
Utilities Available Cable Available, Electricity Available, Natural Gas Available, Phone Available, Sewer Available, Underground Utilities, Water Available
Waterfront Description None
View Pool, Trees/Woods
Roof Type Composition
Street Surface Asphalt
Accessibility Accessible Full Bath, Accessible Hallway(s), Accessible Kitchen, Accessible Kitchen Appliances
Handicap Access Accessible Full Bath, Accessible Hallway(s), Accessible Kitchen, Accessible Kitchen Appliances
Porch Covered, Front Porch
Total Parking Spaces 3
Private Pool true
Building
Lot Description Back Yard, Corner Lot, Front Yard, Wooded
Story Two
Foundation None
Sewer Public Sewer
Water Public
Architectural Style Traditional
Level or Stories Two
Structure Type Brick 3 Sides, Concrete
New Construction No
Construction Status Resale
Schools
Elementary Schools River Eves
Middle Schools Holcomb Bridge
High Schools Centennial
Others
HOA Fee Include Swim/Tennis
Senior Community no
Restrictions false
Tax ID 12 257206680457
Special Listing Condition None
Read Less Info
Want to know what your home might be worth? Contact us for a FREE valuation!

Our team is ready to help you sell your home for the highest possible price ASAP

Bought with Virtual Properties Realty.com
Making real estate simple, fun and stress-free!






