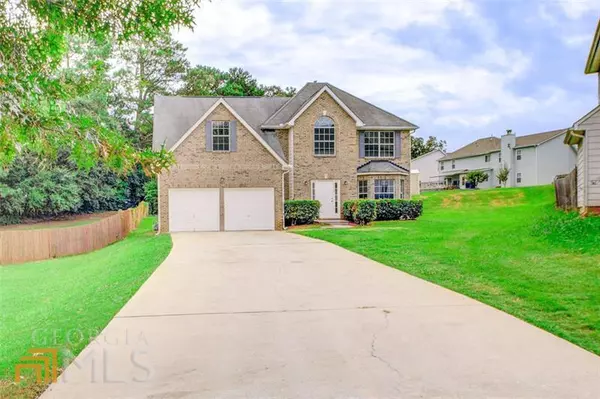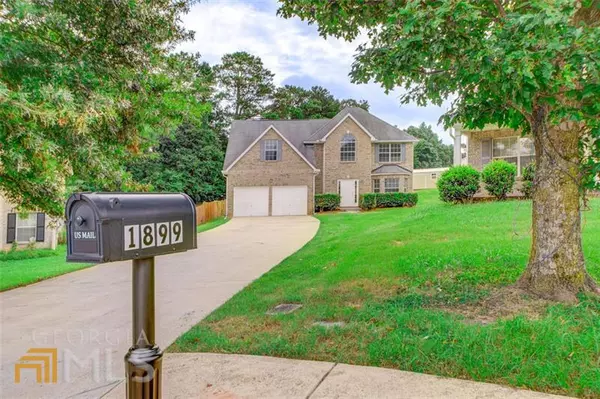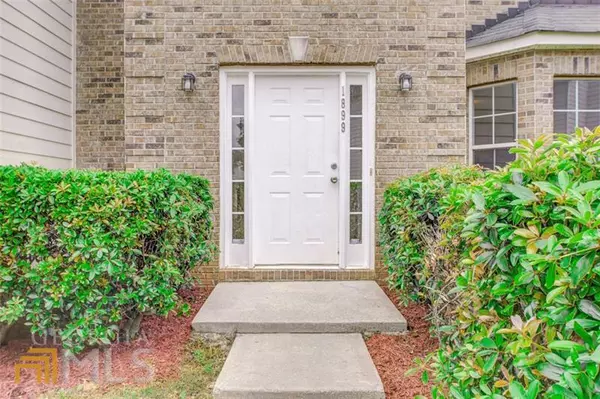$358,000
$354,900
0.9%For more information regarding the value of a property, please contact us for a free consultation.
4 Beds
2.5 Baths
2,742 SqFt
SOLD DATE : 09/23/2022
Key Details
Sold Price $358,000
Property Type Single Family Home
Sub Type Single Family Residence
Listing Status Sold
Purchase Type For Sale
Square Footage 2,742 sqft
Price per Sqft $130
Subdivision Stillwater Estates
MLS Listing ID 10080997
Sold Date 09/23/22
Style Traditional,Brick Front
Bedrooms 4
Full Baths 2
Half Baths 1
HOA Fees $200
HOA Y/N Yes
Originating Board Georgia MLS 2
Year Built 2005
Annual Tax Amount $3,251
Tax Year 2021
Lot Size 1,176 Sqft
Acres 0.027
Lot Dimensions 1176.12
Property Description
Welcome to this exquisite colonial home in the sought-after community of Still Water Estates II. This home has four bedrooms two full baths and one-half bath. This also includes a formal living room and dining room leading into an open kitchen space with updated appliances fantastic counter space and a breakfast area beside a bay window overlooking the sunken family room with a fireplace leading to a secluded large backyard nested on a cul-de-sac. The extra large master bedroom also features a sitting area, the master bathroom delivers a garden tub, double vanity, separate shower, and huge walk-in closet. The secondary bedrooms are extremely spaced with ample closet space. This home also has a laundry room located on the second floor. This home has a two-car garage with a concrete driveway that can accommodate up to eight cars while entertaining. Home is located minutes from restaurants, shopping, and major highways to just name a few. Not too many homes like this ONE. WON'T LAST LONG. A MUST SEE Schedule your tour today
Location
State GA
County Clayton
Rooms
Basement None
Interior
Interior Features Walk-In Closet(s), Separate Shower, Soaking Tub, Double Vanity
Heating Electric, Central
Cooling Central Air
Flooring Carpet, Vinyl
Fireplaces Number 1
Fireplaces Type Gas Starter
Fireplace Yes
Appliance Gas Water Heater, Microwave, Refrigerator, Dishwasher, Stainless Steel Appliance(s), Oven/Range (Combo)
Laundry Upper Level, Laundry Closet
Exterior
Parking Features Attached, Garage Door Opener, Garage, Off Street
Garage Spaces 6.0
Fence Other
Community Features None
Utilities Available Water Available, Sewer Available, Electricity Available, Cable Available
View Y/N No
Roof Type Other
Total Parking Spaces 6
Garage Yes
Private Pool No
Building
Lot Description Cul-De-Sac
Faces GPS Hwy 75 S to Tara Blvd exit, go straight to Lt on Main Street to Lt on Noahs Ark to Lt on Byrom Rd to Rt on River Way
Foundation Slab
Sewer Public Sewer
Water Public
Structure Type Brick,Other
New Construction No
Schools
Elementary Schools Suder
Middle Schools Mundys Mill
High Schools Jonesboro
Others
HOA Fee Include Maintenance Grounds
Tax ID 06035C B030
Acceptable Financing Conventional, Cash
Listing Terms Conventional, Cash
Special Listing Condition Resale
Read Less Info
Want to know what your home might be worth? Contact us for a FREE valuation!

Our team is ready to help you sell your home for the highest possible price ASAP

© 2025 Georgia Multiple Listing Service. All Rights Reserved.
Making real estate simple, fun and stress-free!






